19801 Angel Bay Dr, Spicewood, TX 78669
Local realty services provided by:ERA Colonial Real Estate
Listed by:lynne wheeler
Office:realty one group prosper
MLS#:2458429
Source:ACTRIS
Price summary
- Price:$2,750,000
- Price per sq. ft.:$485.18
- Monthly HOA dues:$108.33
About this home
NEW REDUCED PRICE TO LIVE ON LAKE TRAVIS!! THE LAKE IS UP AND IT IS GORGEOUS!!! Experience Luxury Lakeside Living at 19801 Angel Bay Dr, Spicewood, TX.
Welcome to this exceptional 5,668 sq ft estate in the exclusive Coves on Lake Travis, where elegance meets comfort on nearly 3 acres of private, hill country beauty. This 4-bedroom, 5.5-bath custom home is designed for both everyday living and unforgettable entertaining.
Step inside to soaring ceilings, multiple living areas, and a chef’s kitchen equipped with top-of-the-line appliances, custom cabinetry, and a large island—the perfect gathering spot. The spacious primary suite is a true retreat with a spa-like bath featuring dual vanities, soaking tub, and separate shower. Each guest bedroom includes an ensuite bath for ultimate privacy.
Enjoy movie nights like never before in the dedicated home theater, now upgraded with a brand-new Epson projector and Sony surround sound system.
The 3-car garage features epoxy flooring and built-in storage, ideal for organization and functionality.
Outdoor living takes center stage with a sparkling pool and spa, expansive patio and some of the most breathtaking Texas sunsets, best enjoyed from the 2nd or 3rd level rooftop deck overlooking Angel Bay on Lake Travis. Enjoy easy lake access with your own private boat dock in a deep water cove—a rare and coveted feature in this area. Located in the highly acclaimed Lake Travis ISD, this home is the ultimate package of lifestyle, luxury, and lakefront living. Community amenities also include, walking/jogging trails, and tennis courts with a trail that takes you down to the lake!
Contact an agent
Home facts
- Year built:1998
- Listing ID #:2458429
- Updated:October 15, 2025 at 02:28 PM
Rooms and interior
- Bedrooms:4
- Total bathrooms:6
- Full bathrooms:5
- Half bathrooms:1
- Living area:5,668 sq. ft.
Heating and cooling
- Cooling:Central, Electric
- Heating:Central, Electric, Propane
Structure and exterior
- Roof:Flat Tile, Tile
- Year built:1998
- Building area:5,668 sq. ft.
Schools
- High school:Lake Travis
- Elementary school:West Cypress Hills
Utilities
- Water:Private
- Sewer:Septic Tank
Finances and disclosures
- Price:$2,750,000
- Price per sq. ft.:$485.18
- Tax amount:$50,280 (2024)
New listings near 19801 Angel Bay Dr
- New
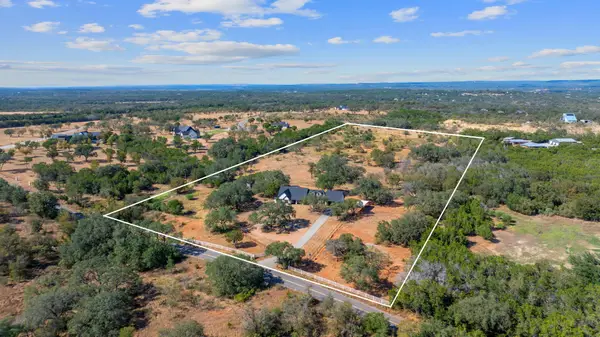 $950,000Active4 beds 3 baths2,544 sq. ft.
$950,000Active4 beds 3 baths2,544 sq. ft.404 County Road 421, Spicewood, TX 78669
MLS# 3455490Listed by: COMPASS RE TEXAS, LLC - New
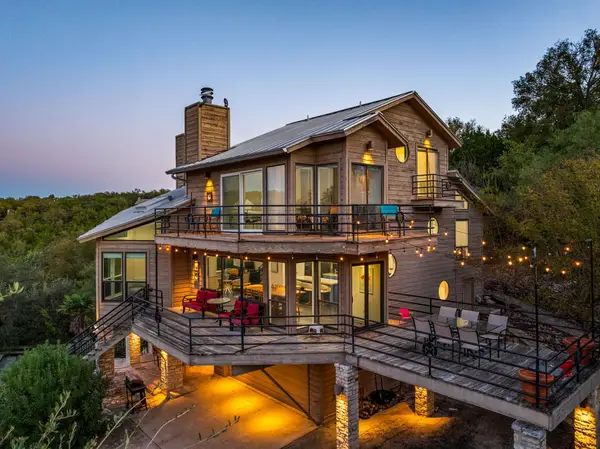 $650,000Active3 beds 3 baths2,389 sq. ft.
$650,000Active3 beds 3 baths2,389 sq. ft.723 Coventry Rd, Spicewood, TX 78669
MLS# 8579780Listed by: REDFIN CORPORATION - New
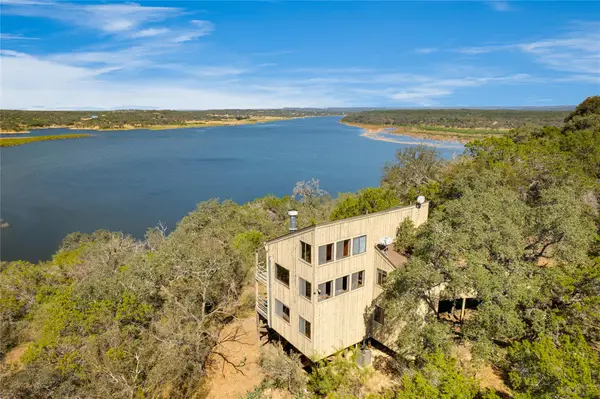 $659,900Active2 beds 2 baths1,532 sq. ft.
$659,900Active2 beds 2 baths1,532 sq. ft.501 Coventry Rd, Spicewood, TX 78669
MLS# 6576138Listed by: LAKE FRIENDS REALTY, INC. - New
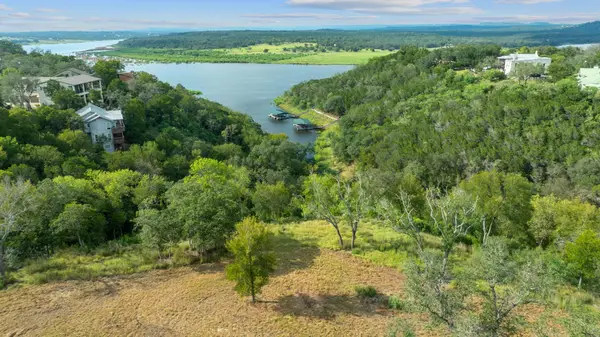 $1,100,000Active0 Acres
$1,100,000Active0 Acres100 & 200 Contrails Way, Spicewood, TX 78669
MLS# 3788551Listed by: DOUGLAS ELLIMAN REAL ESTATE - New
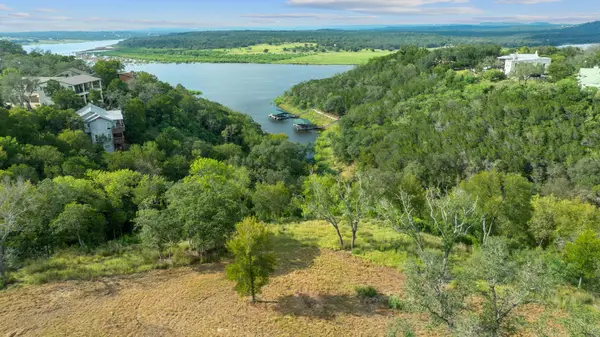 $599,900Active0 Acres
$599,900Active0 Acres200 Contrails Way, Spicewood, TX 78669
MLS# 7928709Listed by: DOUGLAS ELLIMAN REAL ESTATE - New
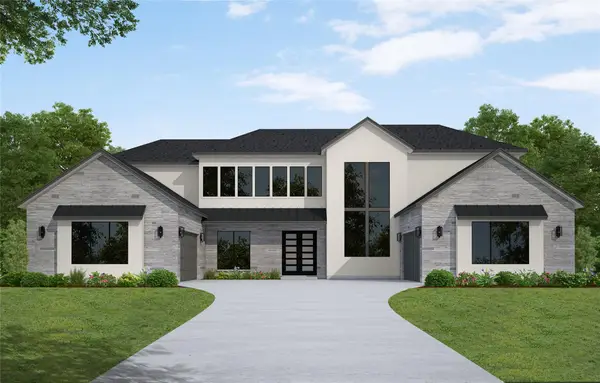 $1,619,320Active5 beds 5 baths5,013 sq. ft.
$1,619,320Active5 beds 5 baths5,013 sq. ft.913 Tomichi Trl, Lakeway, TX 78738
MLS# 8411257Listed by: WESTIN HOMES - New
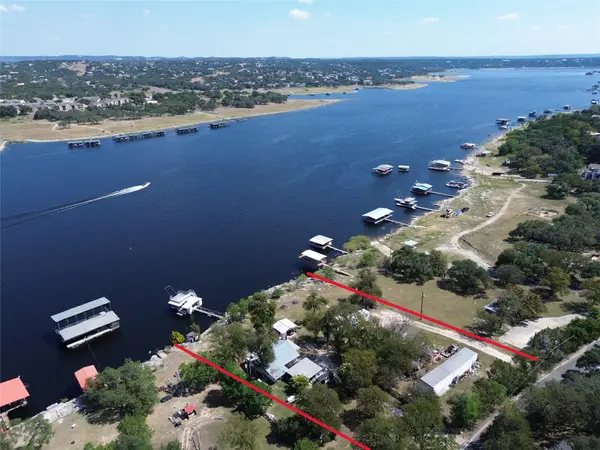 $625,000Active1 beds 1 baths957 sq. ft.
$625,000Active1 beds 1 baths957 sq. ft.20914 W Lakeshore Dr, Spicewood, TX 78669
MLS# 8494037Listed by: FOKUS WATERFRONT - New
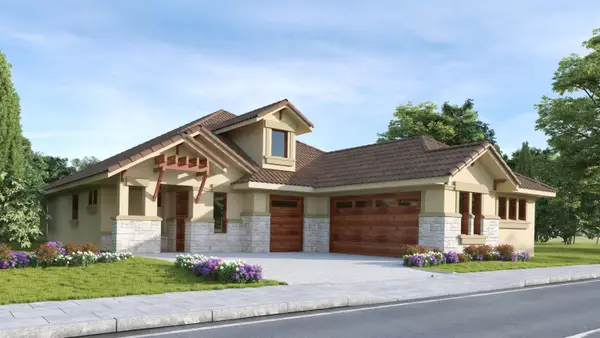 $799,000Active3 beds 3 baths2,310 sq. ft.
$799,000Active3 beds 3 baths2,310 sq. ft.1936 Art Adams Way, Spicewood, TX 78669
MLS# 175360Listed by: KELLY REALTY TEAM - EXP REALTY - New
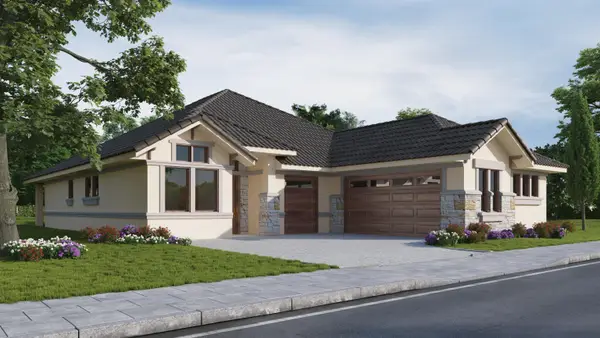 $839,000Active3 beds 3 baths2,430 sq. ft.
$839,000Active3 beds 3 baths2,430 sq. ft.1833 Art Adams Way, Spicewood, TX 78669
MLS# 175355Listed by: KELLY REALTY TEAM - EXP REALTY - New
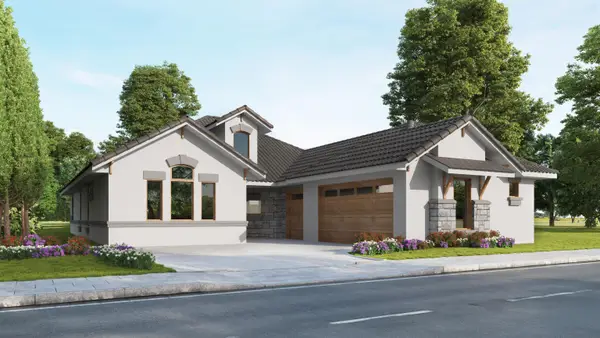 $819,000Active3 beds 3 baths2,365 sq. ft.
$819,000Active3 beds 3 baths2,365 sq. ft.1921 Art Adams Way, Spicewood, TX 78669
MLS# 175357Listed by: KELLY REALTY TEAM - EXP REALTY
