199 Middleton Rd, Spicewood, TX 78669
Local realty services provided by:ERA Experts
Listed by: bryan anderson
Office: re/max river city
MLS#:8826325
Source:ACTRIS
Price summary
- Price:$2,390,000
- Price per sq. ft.:$710.67
About this home
Spectacular Hill Country Ranch with 35.98 Acres on an incredibly private setting with panoramic views & gorgeous trees all around. The nearly 36 Acres is comprised of five subdivided lots that can be easily sold off without any re-platting required. Privacy is assured here because the property is bordered by a county road and a large private ranch of over 1,000 Acres. The immaculate home with 3363 SqFt which was built by the previous owner with incredible attention to detail and emphasis on structural integrity & energy efficiency. There are exposed laminated beams, long leaf pine trim, hand built cabinets, heavy duty insulation, zoned AC systems, propane heating plus a beautiful Hearthstone wood burning stove in the family room. The fantastic front porch is extremely inviting and faces east with miles long views that provide a fantastic setting to enjoy the beautiful hill country scenery. There is a recently built 4 car garage that was added in 2022 that includes an air conditioned shop. Water is provided by a private well, a 3,000 gallon water storage tank and a recently replaced water softener system. This property has a hot tub and a propane powered whole house back up generator. The elevation is around 1,000’ above sea level. For the most part, the land has been left in its natural state to maintain lots of cover and sanctuary for wildlife. Several surrounding ranches have been well cleared which makes the habitat on this ranch a magnet for an abundance of wildlife such as whitetail deer, turkey, wild hogs and more. You can see by the aerial photos that this ranch is loaded with big trees including live oaks, post oaks, huge junipers, yaupon, and many others! This diversity of cover makes for a great refuge for wildlife. There are blinds and feeders set up on the ranch for hunting or just wildlife watching. Living on this ranch is nothing but fun, hiking, hunting, sunsets, animal watching and relaxation! Hurry to see this one!
Contact an agent
Home facts
- Year built:1989
- Listing ID #:8826325
- Updated:February 22, 2026 at 03:44 PM
Rooms and interior
- Bedrooms:4
- Total bathrooms:3
- Full bathrooms:3
- Living area:3,363 sq. ft.
Heating and cooling
- Heating:Propane
Structure and exterior
- Roof:Metal
- Year built:1989
- Building area:3,363 sq. ft.
Schools
- High school:Lyndon B Johnson (Johnson City ISD)
- Elementary school:Lyndon B Johnson
Utilities
- Water:Well
- Sewer:Septic Tank
Finances and disclosures
- Price:$2,390,000
- Price per sq. ft.:$710.67
- Tax amount:$17,885 (2024)
New listings near 199 Middleton Rd
- New
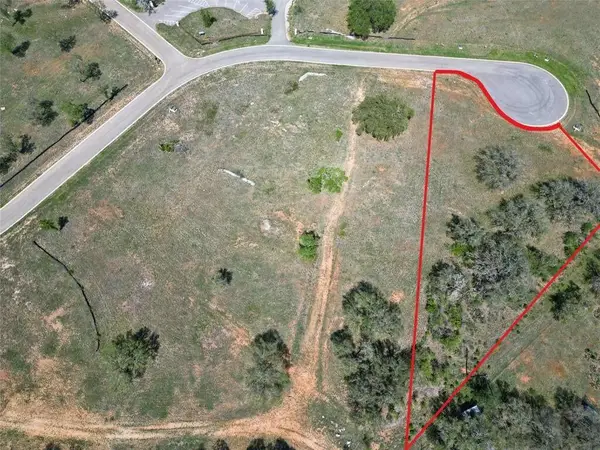 $369,000Active0 Acres
$369,000Active0 AcresTBD Westshore (lot 14) Ln, Spicewood, TX 78669
MLS# 9737774Listed by: HOLLEY HOMES REALTY - New
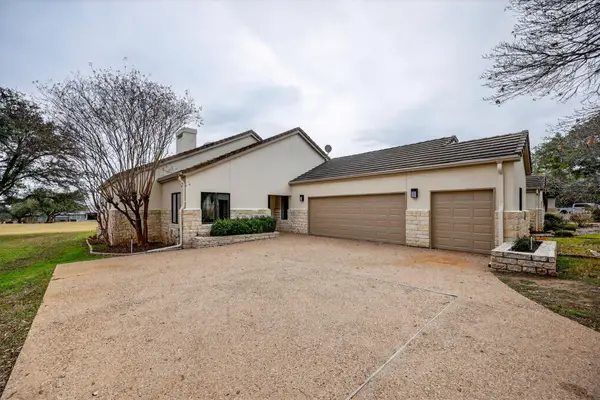 $449,000Active3 beds 2 baths2,174 sq. ft.
$449,000Active3 beds 2 baths2,174 sq. ft.2405 Founders Cir, Spicewood, TX 78669
MLS# 9405497Listed by: THE ELITE PROPERTY GROUP - New
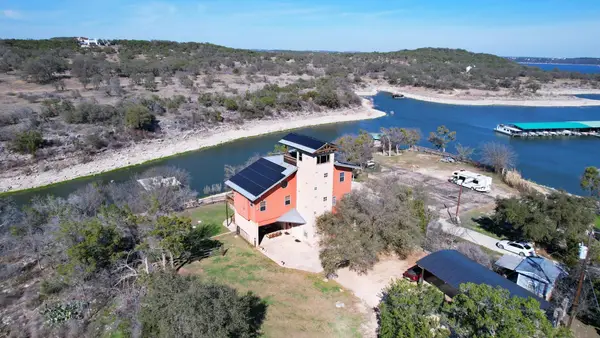 $999,000Active3 beds 3 baths2,136 sq. ft.
$999,000Active3 beds 3 baths2,136 sq. ft.840 Windy Shores Loop, Spicewood, TX 78669
MLS# 7137669Listed by: COMPASS RE TEXAS, LLC - New
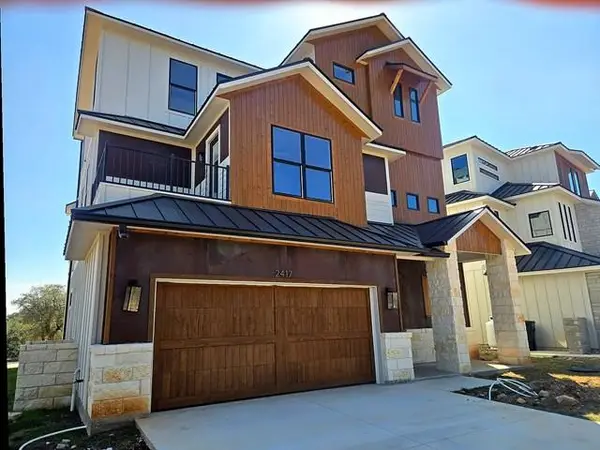 $459,900Active5 beds 6 baths4,188 sq. ft.
$459,900Active5 beds 6 baths4,188 sq. ft.2417 Bruin Dr, Spicewood, TX 78669
MLS# 7344912Listed by: SPYGLASS REALTY - New
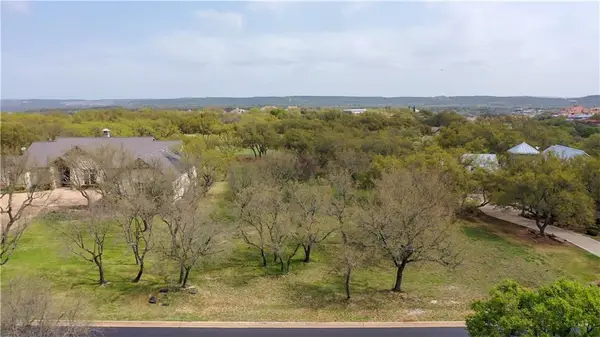 $159,000Active0 Acres
$159,000Active0 Acres26204 Masters Pkwy, Spicewood, TX 78669
MLS# 9421494Listed by: COMPASS RE TEXAS, LLC - New
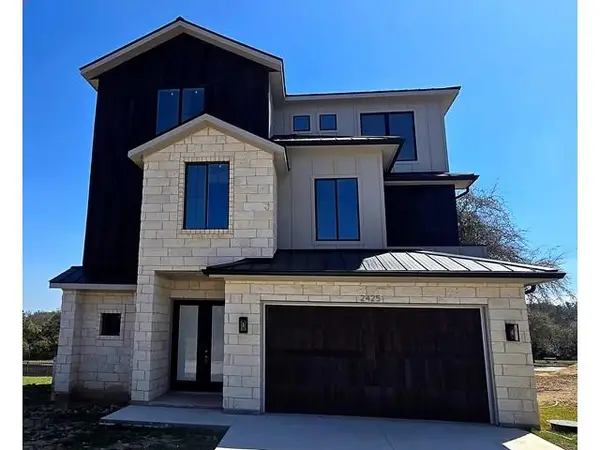 $459,900Active5 beds 6 baths4,091 sq. ft.
$459,900Active5 beds 6 baths4,091 sq. ft.2425 Bruin Dr, Spicewood, TX 78669
MLS# 4496608Listed by: SPYGLASS REALTY - Open Sun, 12 to 2pmNew
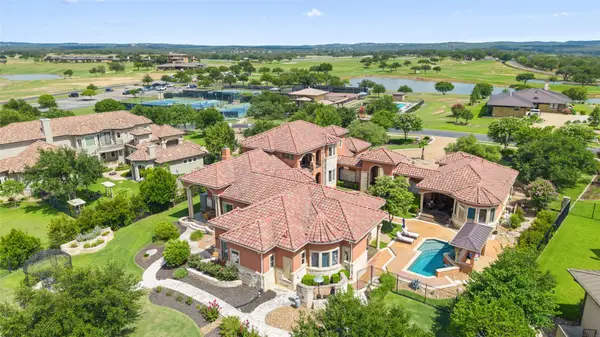 $1,599,000Active4 beds 5 baths5,526 sq. ft.
$1,599,000Active4 beds 5 baths5,526 sq. ft.25616 Kahala Sunset Ct, Spicewood, TX 78669
MLS# 3865502Listed by: STEELE PORTFOLIO - New
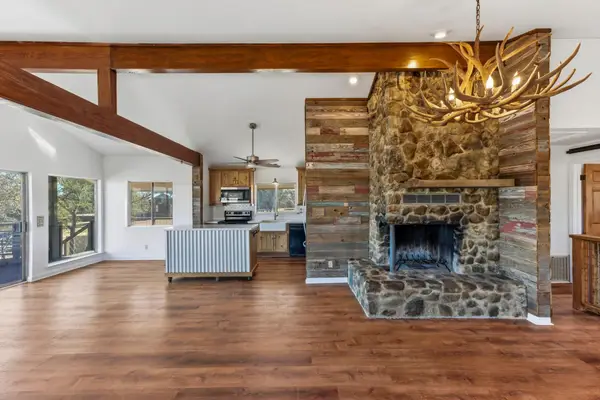 $695,000Active3 beds 2 baths1,850 sq. ft.
$695,000Active3 beds 2 baths1,850 sq. ft.729 Nomad Dr, Spicewood, TX 78669
MLS# 9232649Listed by: COMPASS RE TEXAS, LLC - Open Sun, 12 to 3pmNew
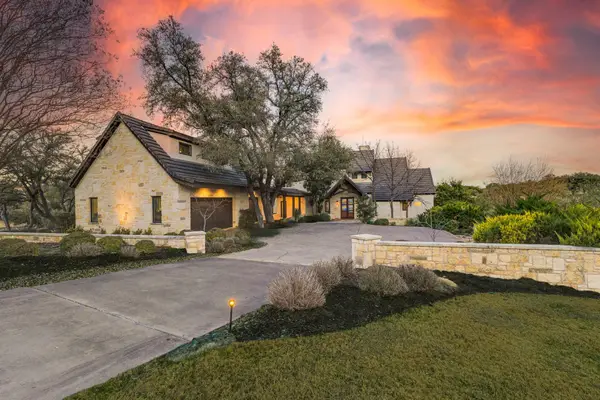 $2,800,000Active4 beds 5 baths4,905 sq. ft.
$2,800,000Active4 beds 5 baths4,905 sq. ft.27426 Waterfall Hill Pkwy, Spicewood, TX 78669
MLS# 1140362Listed by: EXP REALTY, LLC - Open Sun, 12 to 3pmNew
 $1,750,000Active3 beds 5 baths4,129 sq. ft.
$1,750,000Active3 beds 5 baths4,129 sq. ft.27206 Waterfall Hill Pkwy, Spicewood, TX 78669
MLS# 4896097Listed by: THE ELITE PROPERTY GROUP

