201 Cowal Dr N, Spicewood, TX 78669
Local realty services provided by:ERA Brokers Consolidated
Listed by: michael kern
Office: re/max ascension
MLS#:7520152
Source:ACTRIS
Price summary
- Price:$699,000
- Price per sq. ft.:$249.73
- Monthly HOA dues:$26.42
About this home
Exquisite Spanish style residence with private saltwater pool nestled within the highly desirable Village of Briarcliff and within the acclaimed Lake Travis School District. Embrace the timeless appeal of a Spanish tile roof and Mediterranean-inspired aesthetics that define this distinctive home. Boasting 3 bedrooms, an office, 3 baths, and an expansive theater room which could be reimagined into any flexible space. This residence offers ample space for comfortable living and entertaining. Enjoy your morning coffee or evening beverage of choice on the front balcony looking out towards the Hill Country, and experience resort-style living with a saltwater pool spa combo, ideal for refreshing swims and leisurely afternoons under the Texas sun. This backyard oasis will not disappoint and features a pergola lounge area, wood burning fire pit, beautifully lit oak trees, and tiered entertaining areas. Offering proximity to lake access, recreational activities, and a thriving community atmosphere, Briarcliff provides a serene escape while maintaining convenient access to near by Bee Cave, Lakeway, and Austin with its vibrant culture. Don't miss the opportunity to make this exceptional property your new home. Schedule a private tour today. Adjacent lot is also available to purchase for additional price.
Contact an agent
Home facts
- Year built:2007
- Listing ID #:7520152
- Updated:February 27, 2026 at 12:28 AM
Rooms and interior
- Bedrooms:3
- Total bathrooms:3
- Full bathrooms:2
- Half bathrooms:1
- Flooring:Tile, Wood
- Kitchen Description:Built-In Oven(s), Built-In Range, Dishwasher, Disposal, Free-Standing Refrigerator, Microwave, Wine Refrigerator
- Living area:2,799 sq. ft.
Heating and cooling
- Cooling:Central
- Heating:Central
Structure and exterior
- Roof:Tile
- Year built:2007
- Building area:2,799 sq. ft.
- Lot Features:Back Yard, Gentle Sloping, Sprinkler - Automatic, Trees-Moderate
- Construction Materials:Masonry All Sides
- Exterior Features:Balcony, Barbecue, Exterior Steps, Garden, Gas Grill, Gutters Full, Outdoor Grill, Private Yard
- Foundation Description:Slab
Schools
- High school:Lake Travis
- Elementary school:West Cypress Hills
Utilities
- Water:Public
- Sewer:Septic Tank
Finances and disclosures
- Price:$699,000
- Price per sq. ft.:$249.73
Features and amenities
- Appliances:Built-In Oven(s), Built-In Range, Dishwasher, Disposal, Free-Standing Refrigerator, Microwave, Wine Refrigerator
- Amenities:Bookcases
New listings near 201 Cowal Dr N
- New
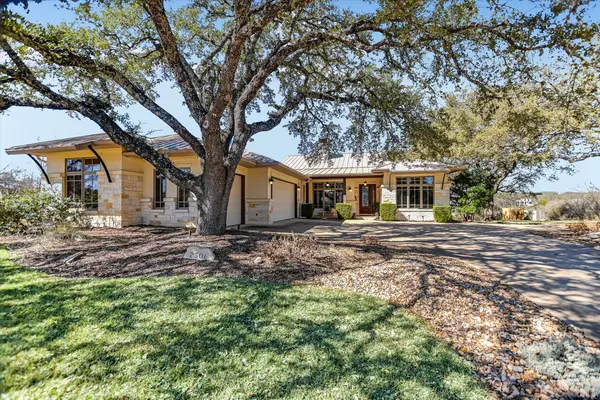 $1,195,000Active3 beds 4 baths3,068 sq. ft.
$1,195,000Active3 beds 4 baths3,068 sq. ft.2506 Sailpoint Dr, Spicewood, TX 78669
MLS# 5712701Listed by: KELLER WILLIAMS - LAKE TRAVIS - New
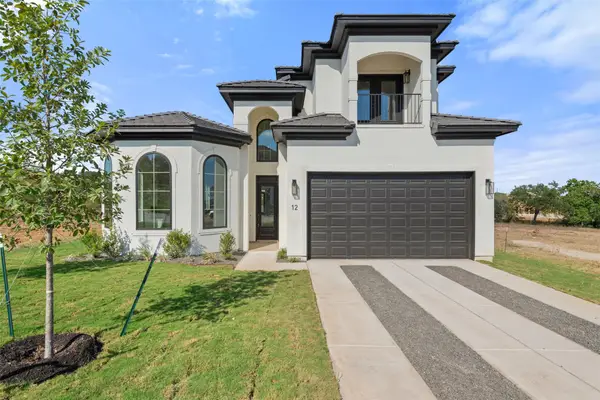 $530,000Active3 beds 4 baths2,870 sq. ft.
$530,000Active3 beds 4 baths2,870 sq. ft.711 N Paleface Ranch Rd #12, Spicewood, TX 78669
MLS# 7048515Listed by: CHRISTIE'S INT'L REAL ESTATE - New
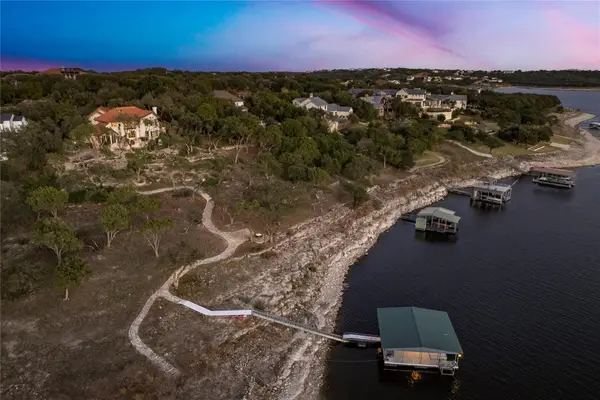 $2,950,000Active5 beds 5 baths4,337 sq. ft.
$2,950,000Active5 beds 5 baths4,337 sq. ft.19905 Angel Bay Dr, Spicewood, TX 78669
MLS# 1224691Listed by: MORELAND PROPERTIES - New
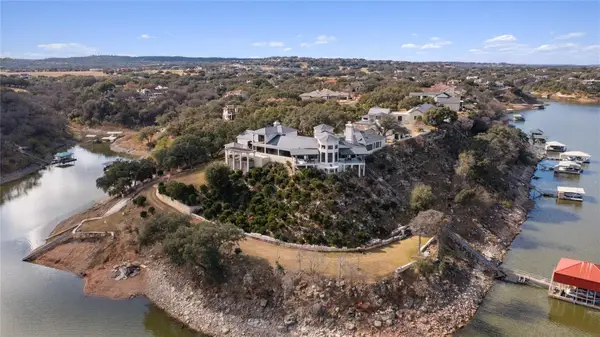 $15,950,000Active5 beds 6 baths10,202 sq. ft.
$15,950,000Active5 beds 6 baths10,202 sq. ft.26100 Countryside Dr, Spicewood, TX 78669
MLS# 8697049Listed by: JBGOODWIN REALTORS LT - New
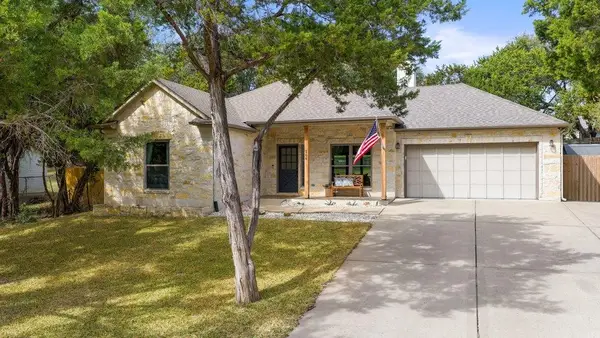 $659,000Active3 beds 2 baths1,658 sq. ft.
$659,000Active3 beds 2 baths1,658 sq. ft.206 Cargill Dr, Spicewood, TX 78669
MLS# 9717828Listed by: RE/MAX ASCENSION - New
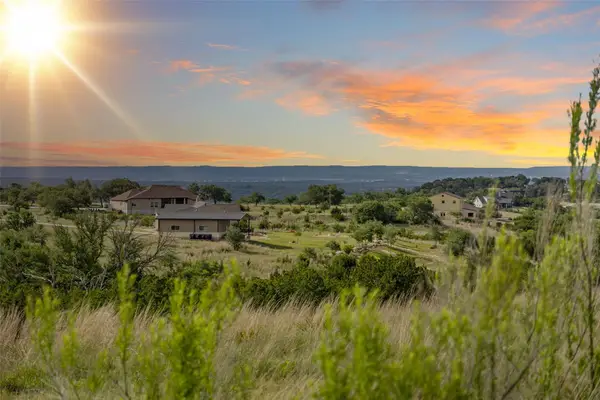 $199,000Active0 Acres
$199,000Active0 Acres328 Cedar Mountain Dr, Marble Falls, TX 78654
MLS# 4872293Listed by: COMPASS RE TEXAS, LLC - Open Sat, 2 to 4pmNew
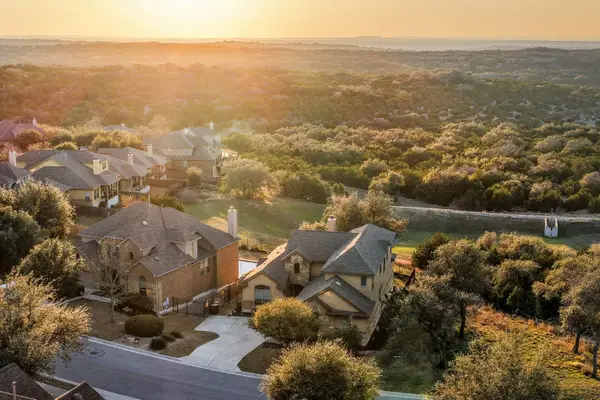 $639,000Active5 beds 4 baths3,253 sq. ft.
$639,000Active5 beds 4 baths3,253 sq. ft.22112 Rock Wren Rd, Spicewood, TX 78669
MLS# 9715549Listed by: COMPASS RE TEXAS, LLC - New
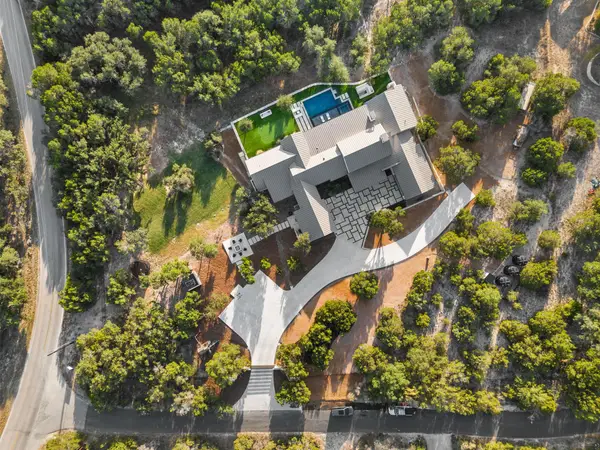 $3,450,000Active4 beds 6 baths4,855 sq. ft.
$3,450,000Active4 beds 6 baths4,855 sq. ft.21001 Bertram Ln, Spicewood, TX 78669
MLS# 7071694Listed by: CHRISTIE'S INT'L REAL ESTATE - New
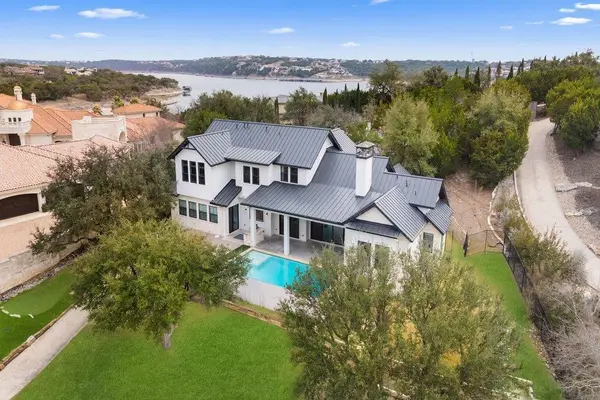 $2,599,000Active5 beds 6 baths4,259 sq. ft.
$2,599,000Active5 beds 6 baths4,259 sq. ft.821 S Angel Light Dr, Spicewood, TX 78669
MLS# 4059900Listed by: COMPASS RE TEXAS, LLC 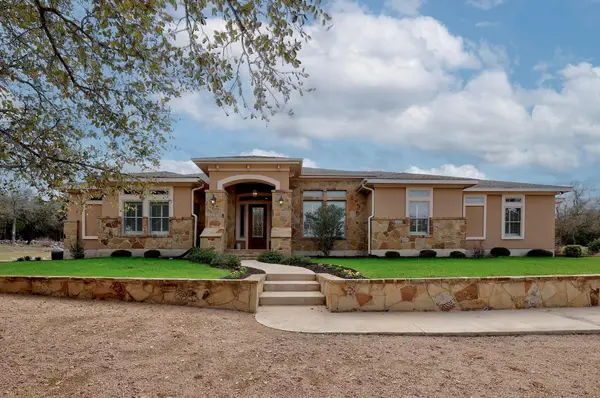 $869,000Pending3 beds 3 baths3,047 sq. ft.
$869,000Pending3 beds 3 baths3,047 sq. ft.105 Creekside Trl, Spicewood, TX 78669
MLS# 3423789Listed by: VIOLET CROWN PROPERTIES

