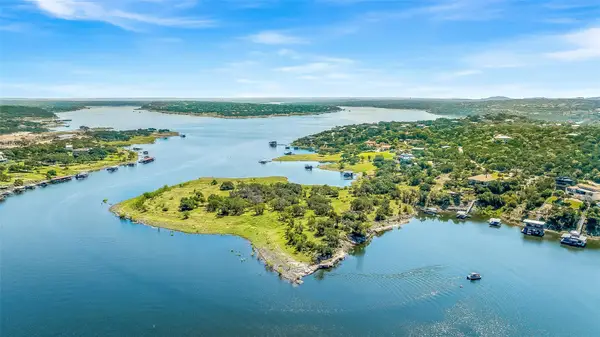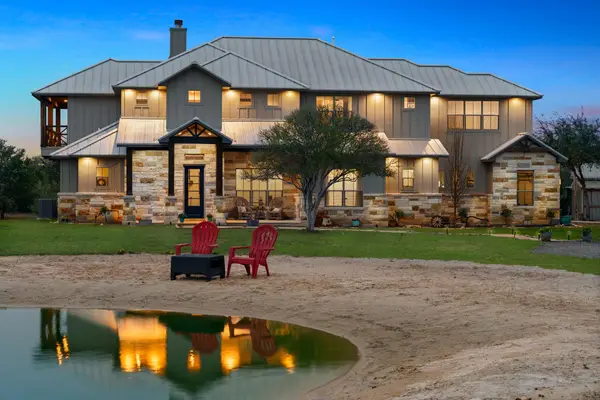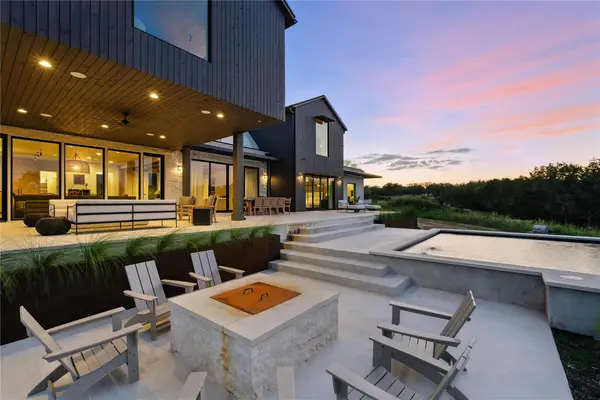20926 W Lakeshore Dr, Spicewood, TX 78669
Local realty services provided by:ERA Experts
Listed by: dee thomas
Office: keller williams realty
MLS#:5154180
Source:ACTRIS
Price summary
- Price:$740,000
- Price per sq. ft.:$619.25
About this home
Welcome to 20926 W Lakeshore Dr., a short drive from Austin but a long way from city life. This deep-side water-front property promises you are never more than a few steps from Lake Travis, even when other properties are left high and dry. The rustic and cozy home offers beautiful views of the lake from two decks, as well as from the living room, dining room, and upstairs bedroom. A second bedroom, modest bathroom, and spacious kitchen provide everything you need for your relaxing getaway. A wood-burning stove adds warmth on those cold hill-country winter evenings, and a water-filtration system ensures a reliable source of pure water for drinking and bathing. A detached 2-car garage with extra storage in the rafters, and a single-slip boat dock with a roof-top deck, complete this unique and engaging property.
If you are looking for luxury and upscale amenities, this property is not for you; but if you value character, charm, and convenient lake access, you need look no more. This home has provided the owner’s family with 40+ years of cherished memories. Begin creating your own memories and make this peaceful sanctuary yours today.
Contact an agent
Home facts
- Year built:1981
- Listing ID #:5154180
- Updated:January 09, 2026 at 01:45 AM
Rooms and interior
- Bedrooms:2
- Total bathrooms:1
- Full bathrooms:1
- Living area:1,195 sq. ft.
Heating and cooling
- Cooling:Central, Electric
- Heating:Central, Electric, Fireplace(s)
Structure and exterior
- Roof:Metal
- Year built:1981
- Building area:1,195 sq. ft.
Schools
- High school:Lake Travis
- Elementary school:West Cypress Hills
Utilities
- Water:Well
- Sewer:Septic Tank
Finances and disclosures
- Price:$740,000
- Price per sq. ft.:$619.25
- Tax amount:$14,232 (2025)
New listings near 20926 W Lakeshore Dr
- New
 $675,000Active3 beds 2 baths1,775 sq. ft.
$675,000Active3 beds 2 baths1,775 sq. ft.427 Cedar Mountain Dr Drive, Marble Falls, TX 78654
MLS# 176087Listed by: PURE REALTY - New
 $339,500Active0 Acres
$339,500Active0 Acres3517 Kahala Sunset Dr, Spicewood, TX 78669
MLS# 2772137Listed by: AUSTIN LAKESIDE PROPERTIES - New
 $46,500Active0 Acres
$46,500Active0 AcresLot 282 Breezing Ln, Spicewood, TX 78669
MLS# 5115347Listed by: KELLER WILLIAMS REALTY - New
 $2,950,000Active0 Acres
$2,950,000Active0 Acres19813 Lakehurst Loop, Spicewood, TX 78669
MLS# 2406369Listed by: HALLMARK LUXURY REAL ESTATE - New
 $3,495,000Active5 beds 6 baths5,039 sq. ft.
$3,495,000Active5 beds 6 baths5,039 sq. ft.3830 Outback Trl, Spicewood, TX 78669
MLS# 2251170Listed by: RE/MAX ASCENSION - New
 $3,495,000Active5 beds 6 baths5,039 sq. ft.
$3,495,000Active5 beds 6 baths5,039 sq. ft.3830 Outback Trl, Spicewood, TX 78669
MLS# 4977094Listed by: RE/MAX ASCENSION - New
 $745,000Active4 beds 2 baths2,710 sq. ft.
$745,000Active4 beds 2 baths2,710 sq. ft.935 Wesley Ridge Dr, Spicewood, TX 78669
MLS# 5052129Listed by: KELLER WILLIAMS REALTY - Open Sun, 1 to 3pmNew
 $4,209,268Active6 beds 7 baths5,738 sq. ft.
$4,209,268Active6 beds 7 baths5,738 sq. ft.151 Creek Hollow Way, Spicewood, TX 78669
MLS# 4125632Listed by: XL LEGACY INTERNATIONAL RESORT - New
 $699,000Active4 beds 4 baths2,349 sq. ft.
$699,000Active4 beds 4 baths2,349 sq. ft.711 N Paleface Ranch Rd #8, Spicewood, TX 78669
MLS# 9969793Listed by: CHRISTIE'S INT'L REAL ESTATE - New
 $1,295,000Active0 Acres
$1,295,000Active0 AcresLot 7 Pedernales Canyon Trl #Lot 7, Spicewood, TX 78669
MLS# 6546552Listed by: BRAMLETT PARTNERS
