Local realty services provided by:ERA Brokers Consolidated
Listed by: chad thibodeaux
Office: re/max horseshoe bay resort sa
MLS#:174915
Source:TX_HLAR
Price summary
- Price:$775,000
- Price per sq. ft.:$254.43
About this home
Nestled on one of the finest lots with an incredible 282 feet of golf course frontage overlooking the Palmer Lakeside Course, this exceptional home offers stunning views of the 1st fairway and green. It perfectly combines luxury, comfort and resort-style living in the exclusive, gated community of Barton Creek Lakeside in Spicewood. Inside, two spacious living areas with cozy fireplaces and crown molding create an inviting ambiance. The gourmet kitchen, featuring updated stainless appliances and ample storage, flows into the breakfast room, where large windows showcase views of the pool and golf course. A formal dining room is perfect for hosting friends and guests. There are two primary suites on opposite sides of the home, both with gorgeous golf course views. The larger suite features trayed ceilings, direct patio access, updated bath with dual sinks, a whirlpool tub, walk-in shower and a spacious closet with built-ins. The second suite also has its own updated bath, making it perfect for guests or multi-generational living. A third guest bedroom, full hall bath and a separate study add even more flexibility to the layout. The outdoor area is designed for relaxation and entertaining, with a stone-accented pool and spa set against a stunning golf course backdrop. Whether you’re moving in immediately or prefer to add your own style, this home offers both flexibility and potential. Barton Creek Lakeside provides easy access to golf, tennis, pickleball, marina, clubhouse and pool with membership options.
Contact an agent
Home facts
- Year built:1988
- Listing ID #:174915
- Added:153 day(s) ago
- Updated:February 03, 2026 at 03:17 PM
Rooms and interior
- Bedrooms:3
- Total bathrooms:3
- Full bathrooms:3
- Living area:3,046 sq. ft.
Heating and cooling
- Cooling:Central Air
- Heating:Central, Electric
Structure and exterior
- Roof:Tile
- Year built:1988
- Building area:3,046 sq. ft.
- Lot area:0.61 Acres
Utilities
- Water:Private
Finances and disclosures
- Price:$775,000
- Price per sq. ft.:$254.43
New listings near 2104 Chipshot Ct
- New
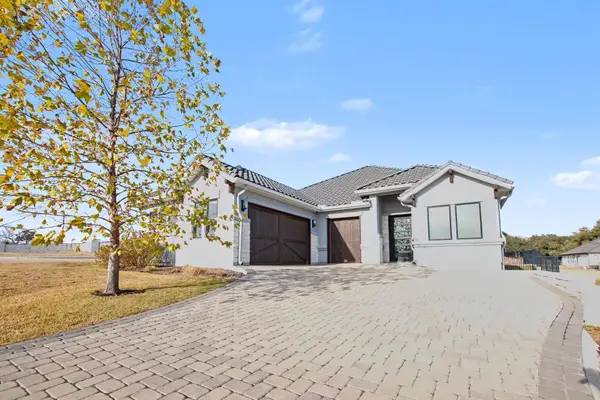 $838,999Active3 beds 3 baths2,439 sq. ft.
$838,999Active3 beds 3 baths2,439 sq. ft.1837 Art Adams Way, Spicewood, TX 78669
MLS# 176353Listed by: ALL AMERICAN HOME & RANCH SALE - New
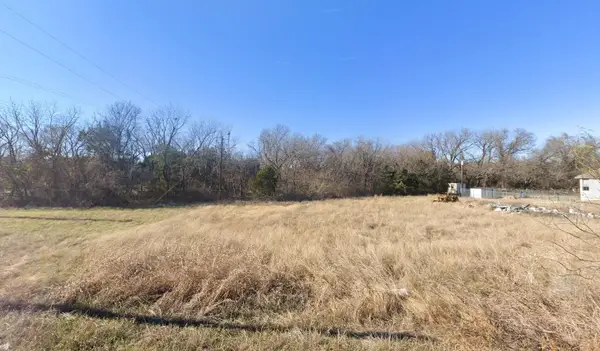 $65,000Active0 Acres
$65,000Active0 Acres114 Ladybug Ln, Spicewood, TX 78669
MLS# 6879758Listed by: ALL CITY REAL ESTATE LTD. CO - New
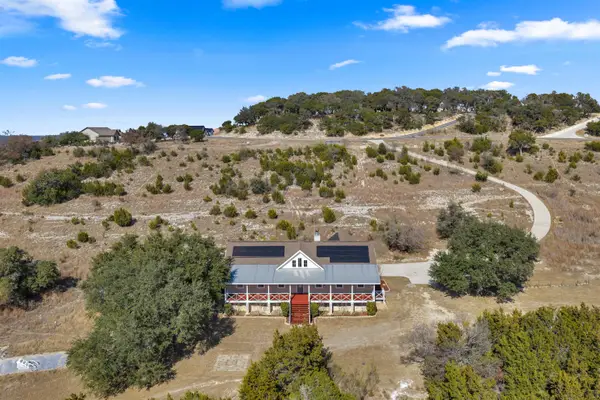 $515,000Active3 beds 2 baths2,311 sq. ft.
$515,000Active3 beds 2 baths2,311 sq. ft.494 Cedar Mountain Drive, Marble Falls, TX 78654
MLS# 176346Listed by: EXP REALTY, LLC - New
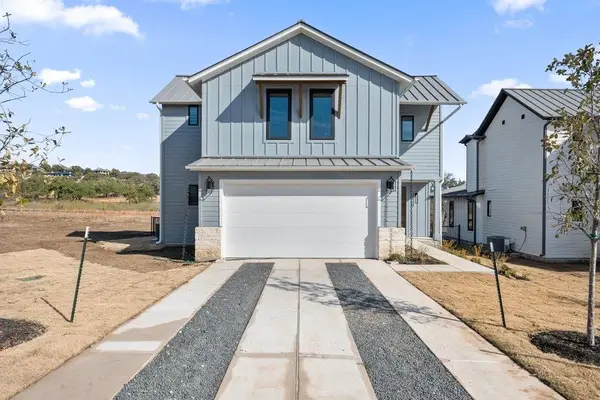 $699,000Active4 beds 4 baths2,349 sq. ft.
$699,000Active4 beds 4 baths2,349 sq. ft.711 N Paleface Ranch Rd #9, Spicewood, TX 78669
MLS# 6128191Listed by: CHRISTIE'S INT'L REAL ESTATE - New
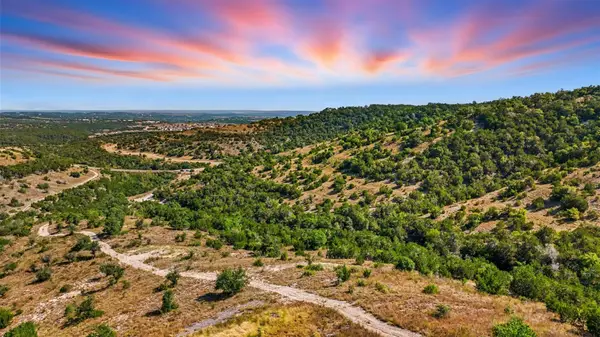 $3,100,000Active-- beds -- baths
$3,100,000Active-- beds -- baths20632 Moreh Peak Pass, Austin, TX 78738
MLS# 3276745Listed by: COMPASS RE TEXAS, LLC - New
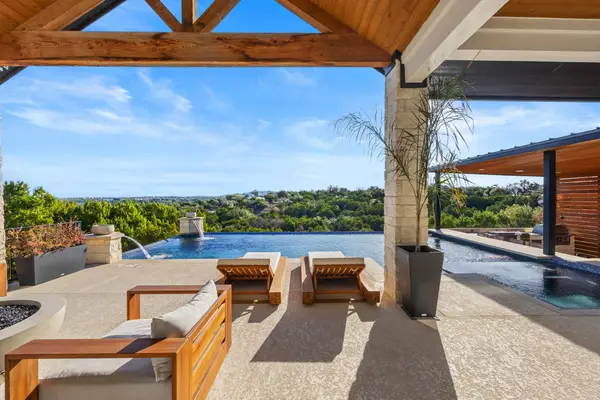 $1,950,000Active4 beds 5 baths3,556 sq. ft.
$1,950,000Active4 beds 5 baths3,556 sq. ft.5001 Creek Meadow Cv, Spicewood, TX 78669
MLS# 3754237Listed by: LEGACY AUSTIN REALTY - New
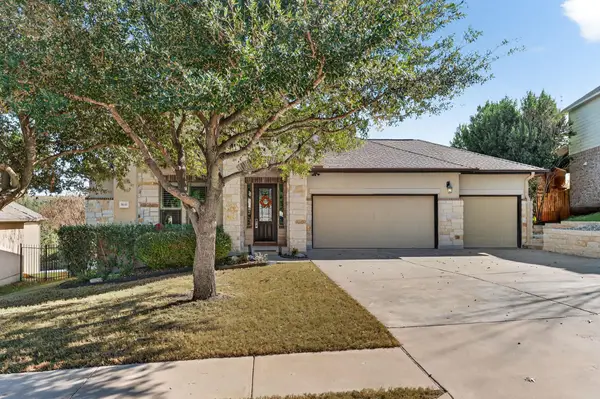 $547,000Active4 beds 3 baths2,286 sq. ft.
$547,000Active4 beds 3 baths2,286 sq. ft.5133 Texas Bluebell Dr, Spicewood, TX 78669
MLS# 7532378Listed by: KELLER WILLIAMS - LAKE TRAVIS - New
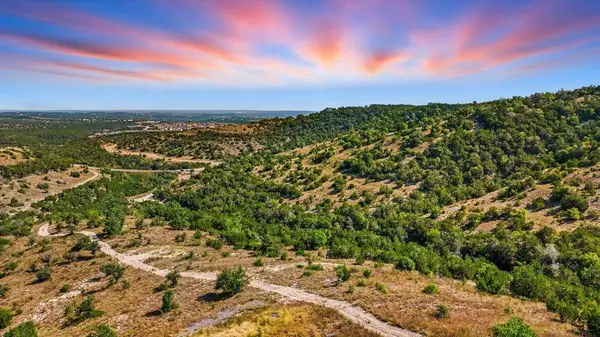 $3,100,000Active0 Acres
$3,100,000Active0 Acres20632 Moreh Peak Pass, Austin, TX 78738
MLS# 1718766Listed by: COMPASS RE TEXAS, LLC - New
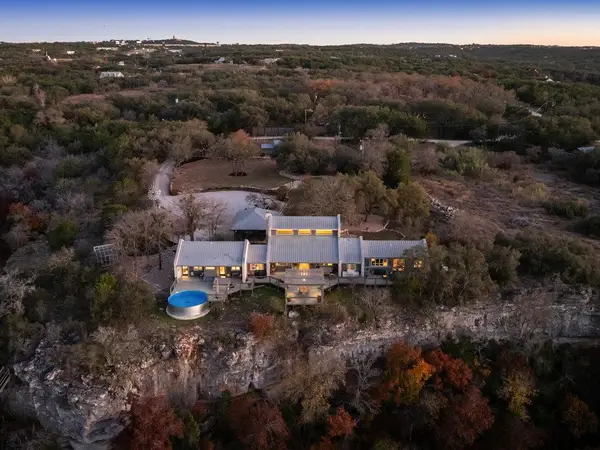 $1,175,000Active3 beds 3 baths2,549 sq. ft.
$1,175,000Active3 beds 3 baths2,549 sq. ft.4200 Cypress Canyon Trl, Spicewood, TX 78669
MLS# 4344322Listed by: KELLER WILLIAMS REALTY - New
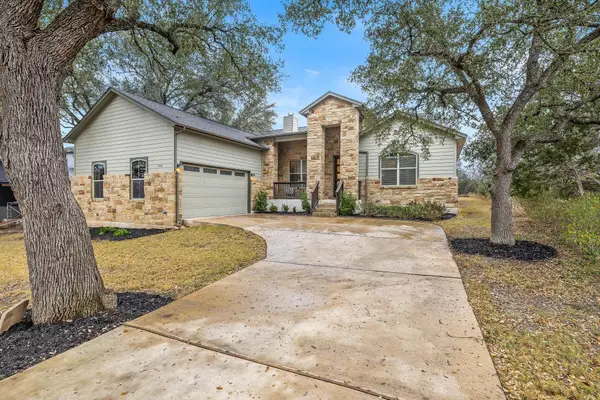 $475,000Active3 beds 2 baths1,960 sq. ft.
$475,000Active3 beds 2 baths1,960 sq. ft.103 Kendall Dr, Spicewood, TX 78669
MLS# 7437401Listed by: WILLOW REAL ESTATE, LLC

