21201 Kathy Ln, Spicewood, TX 78669
Local realty services provided by:ERA Brokers Consolidated
Listed by: rich ryon
Office: stanberry realtors
MLS#:8691491
Source:ACTRIS
21201 Kathy Ln,Spicewood, TX 78669
$2,150,000
- 3 Beds
- 2 Baths
- 1,816 sq. ft.
- Single family
- Active
Price summary
- Price:$2,150,000
- Price per sq. ft.:$1,183.92
About this home
Hill Country Living at its best! Enjoy this beautiful Home on 6 acres while utilizing the 5,000 sqft Commercial Studio building for work, income, or other interests. You’ll have lovely Hill Country views from your private balcony off the master suite of this gorgeous home. And you have a garden tub and a walk-in shower in the spacious master bath to choose from. The kitchen includes a breakfast area and an island with bar seating. The openness between the kitchen, dining, and living areas provides good traffic flow while entertaining family or friends. They can enjoy the views and the outdoors on the broad deck that spans the side of the house. The oversize garages offer workshop areas and EV charging.
The Commercial Studio building’s interior is finished with a living area and a kitchen. Additionally, there are 7 large individual studio rooms. Ceilings are 14 ft high and there is abundant sound and heat insulation. Interior walls are non-loadbearing allowing customized floorplans. There are two full bathrooms. An upstairs mezzanine is available for storage.
Want even more space? There are several level areas on the 6 acres for additional buildings.
There is no zoning limiting types of usage. An Argentine winery and a dog care facility are located in the immediate area. The studios could easily be converted to a vacation rental for large groups with 6-7 bedrooms and common kitchen and living areas using the current finish out. The fantastic growth we are seeing in this area opens many opportunities for commercial use of this space.
Seller will consider financing the sale at a below market interest rate. Call listing agent for details.
Contact an agent
Home facts
- Year built:1994
- Listing ID #:8691491
- Updated:January 08, 2026 at 04:30 PM
Rooms and interior
- Bedrooms:3
- Total bathrooms:2
- Full bathrooms:2
- Living area:1,816 sq. ft.
Heating and cooling
- Cooling:Central
- Heating:Central
Structure and exterior
- Year built:1994
- Building area:1,816 sq. ft.
Schools
- High school:Lake Travis
- Elementary school:Bee Cave
Utilities
- Water:Well
- Sewer:Septic Tank
Finances and disclosures
- Price:$2,150,000
- Price per sq. ft.:$1,183.92
- Tax amount:$18,970 (2025)
New listings near 21201 Kathy Ln
- New
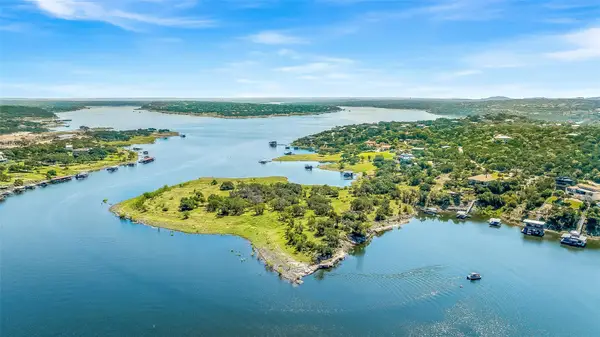 $2,950,000Active0 Acres
$2,950,000Active0 Acres19813 Lakehurst Loop, Spicewood, TX 78669
MLS# 2406369Listed by: HALLMARK LUXURY REAL ESTATE - New
 $3,495,000Active5 beds 6 baths5,039 sq. ft.
$3,495,000Active5 beds 6 baths5,039 sq. ft.3830 Outback Trl, Spicewood, TX 78669
MLS# 2251170Listed by: RE/MAX ASCENSION - New
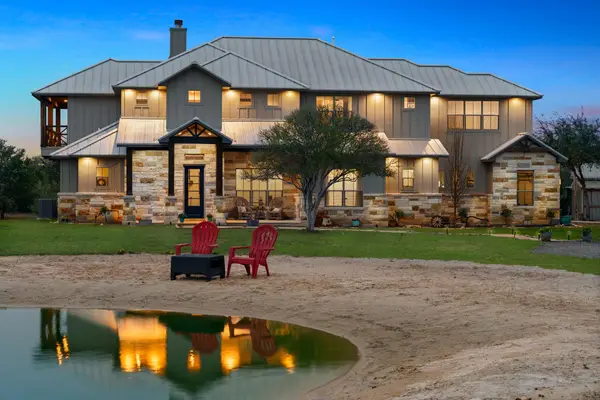 $3,495,000Active5 beds 6 baths5,039 sq. ft.
$3,495,000Active5 beds 6 baths5,039 sq. ft.3830 Outback Trl, Spicewood, TX 78669
MLS# 4977094Listed by: RE/MAX ASCENSION - New
 $745,000Active4 beds 2 baths2,710 sq. ft.
$745,000Active4 beds 2 baths2,710 sq. ft.935 Wesley Ridge Dr, Spicewood, TX 78669
MLS# 5052129Listed by: KELLER WILLIAMS REALTY - Open Sun, 1 to 3pmNew
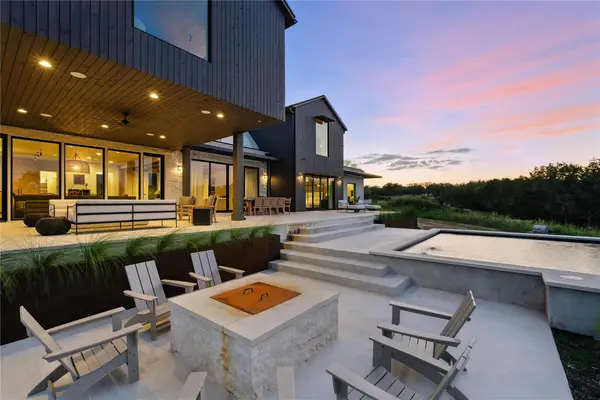 $4,209,268Active6 beds 7 baths5,738 sq. ft.
$4,209,268Active6 beds 7 baths5,738 sq. ft.151 Creek Hollow Way, Spicewood, TX 78669
MLS# 4125632Listed by: XL LEGACY INTERNATIONAL RESORT - New
 $699,000Active4 beds 4 baths2,349 sq. ft.
$699,000Active4 beds 4 baths2,349 sq. ft.711 N Paleface Ranch Rd #8, Spicewood, TX 78669
MLS# 9969793Listed by: CHRISTIE'S INT'L REAL ESTATE - New
 $1,295,000Active0 Acres
$1,295,000Active0 AcresLot 7 Pedernales Canyon Trl #Lot 7, Spicewood, TX 78669
MLS# 6546552Listed by: BRAMLETT PARTNERS - New
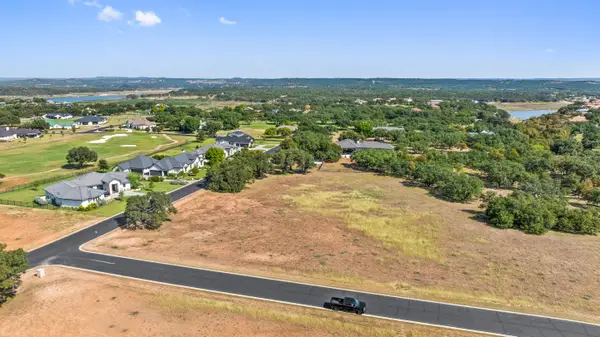 $399,000Active0 Acres
$399,000Active0 Acres26204 Madison Dr., Spicewood, TX 78669
MLS# 176008Listed by: C&C REALTY TEAM - New
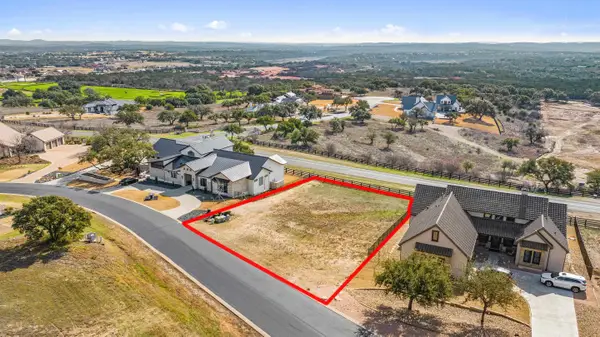 $199,000Active0.31 Acres
$199,000Active0.31 Acres1409 Majestic Hills Blvd, Spicewood, TX 78669
MLS# 176012Listed by: C&C REALTY TEAM - New
 $275,000Active0 Acres
$275,000Active0 Acres27509 Waterfall Hill Pkwy, Spicewood, TX 78669
MLS# 176013Listed by: C&C REALTY TEAM
