21409 Vista Estates Dr, Spicewood, TX 78669
Local realty services provided by:ERA Brokers Consolidated
Listed by: cheryl fowlkes
Office: exp realty, llc.
MLS#:3344512
Source:ACTRIS
Price summary
- Price:$1,700,000
- Price per sq. ft.:$428.97
- Monthly HOA dues:$37.5
About this home
Multi-Generational - Custom Modern Farmhouse home in Vista Estates is nestled on a 1-acre lot with beautiful views. This property is ideal for an extended family. Downstairs, you have a two-bedroom mother-in-law suite with a full kitchen & Laundry with no steps to access from garage. You have a living and dining area, and a door you could lock from the main level. You have a large covered front porch with a side ramp for those large items, which is not ADA-compliant. This stunning home features a black metal roof, stone, stucco, Hardiplank siding, Hill Country views, luscious front landscaping, plenty of room for a pool, and much more. Bamboo wood floors throughout the main level. Tile in the bathrooms. Upstairs, on the main level, you have four bedrooms and three full baths, a spacious living room with soaring ceilings, an electric fireplace, custom doors with the back doors open, and a long tile floor balcony stretching the home's length. Your kitchen features sparkling Quartz counters, an island, a Thor chef gas stove (the only thing in the house on propane) with six burners, a griddle, two ovens, a pot filler tap, and hidden spice storage on each side of the stove cabinets. Matching Thor side-by-side refrigerator does convey and a butler's pantry with barn doors, a sink, and space for a freezer/fridge, including a gun closet that houses the professional-grade security camera system. It features a barn door entry into the bath, a custom-built dual sink vanity, a luxurious walk-in shower, and a large WIC. The owners have custom built-in's in all the closets to ensure maximum use of space. The patio stretches the length of the home and has three access doors directly to this space. Relax under your covered patio or soak up the views. In this coveted area of the Spicewood, you are in the Lake Travis School District—a Short drive to Lake Travis and the Hill Country Galleria. Fantastic location! Close to nearby roads, shopping, & restaurants.
Contact an agent
Home facts
- Year built:2020
- Listing ID #:3344512
- Updated:February 13, 2026 at 03:47 PM
Rooms and interior
- Bedrooms:6
- Total bathrooms:5
- Full bathrooms:4
- Half bathrooms:1
- Living area:3,963 sq. ft.
Heating and cooling
- Cooling:Central, Electric
- Heating:Central, Electric
Structure and exterior
- Roof:Metal
- Year built:2020
- Building area:3,963 sq. ft.
Schools
- High school:Lake Travis
- Elementary school:West Cypress Hills
Utilities
- Water:Well
- Sewer:Septic Tank
Finances and disclosures
- Price:$1,700,000
- Price per sq. ft.:$428.97
New listings near 21409 Vista Estates Dr
- Open Sun, 1 to 4pmNew
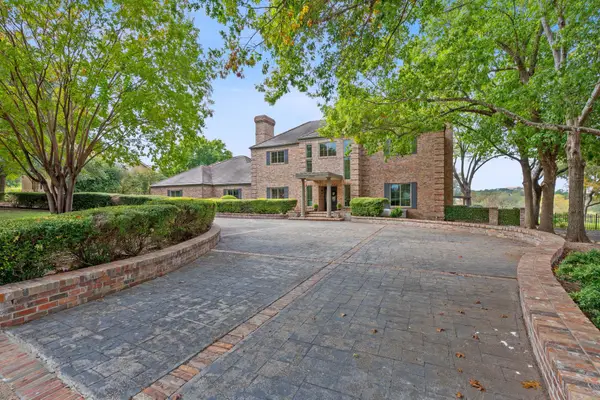 $1,595,000Active4 beds 4 baths4,604 sq. ft.
$1,595,000Active4 beds 4 baths4,604 sq. ft.27030 Masters Pkwy, Spicewood, TX 78669
MLS# 6677304Listed by: AUSTINREALESTATE.COM - New
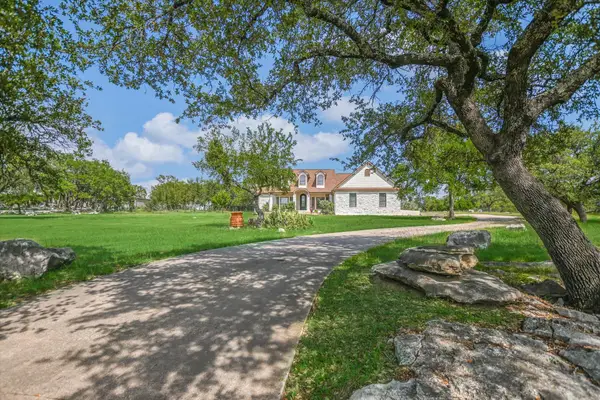 $825,000Active3 beds 3 baths3,144 sq. ft.
$825,000Active3 beds 3 baths3,144 sq. ft.505 Vista View Trl, Spicewood, TX 78669
MLS# 8862228Listed by: KELLER WILLIAMS - LAKE TRAVIS - New
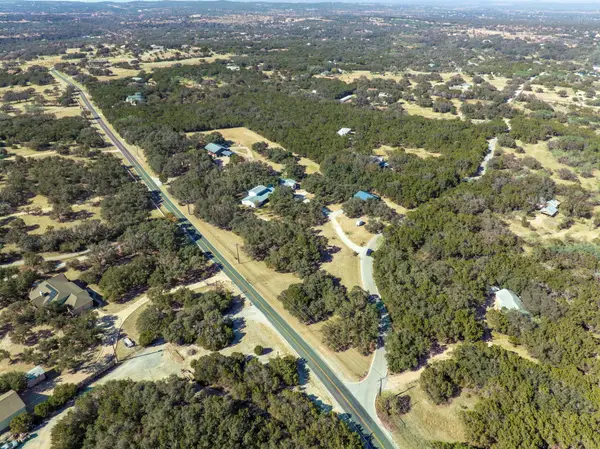 $2,199,000Active9 beds 9 baths6,758 sq. ft.
$2,199,000Active9 beds 9 baths6,758 sq. ft.4200 Deer Trl, Spicewood, TX 78669
MLS# 4320440Listed by: HORIZON REALTY - New
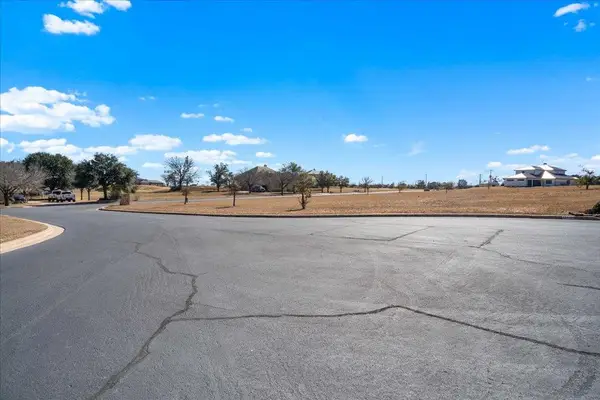 $240,000Active0 Acres
$240,000Active0 Acres26601 Hunters Grove Ct, Spicewood, TX 78669
MLS# 8002738Listed by: KW-AUSTIN PORTFOLIO REAL ESTATE - New
 $789,000Active3 beds 3 baths2,310 sq. ft.
$789,000Active3 beds 3 baths2,310 sq. ft.1824 Art Adams Way, Spicewood, TX 78669
MLS# 94123112Listed by: XL LEGACY INTERNATIONAL - New
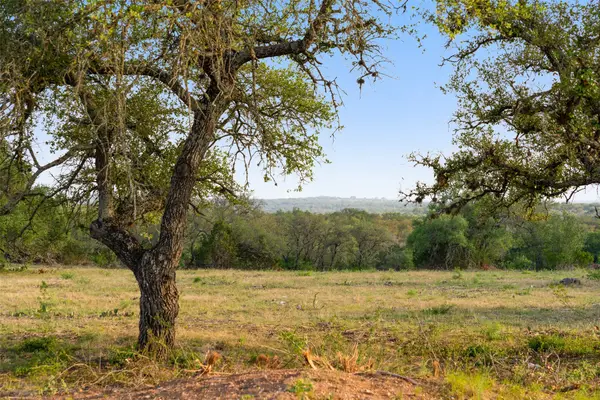 $995,000Active10.01 Acres
$995,000Active10.01 AcresTBD Pedernales Canyon Trail, Spicewood, TX 78669
MLS# 65514367Listed by: COMPASS RE TEXAS, LLC - AUSTIN - New
 $170,000Active0 Acres
$170,000Active0 Acres26605 Woodpecker Trl, Spicewood, TX 78669
MLS# 6917763Listed by: COMPASS RE TEXAS, LLC - New
 $130,000Active0 Acres
$130,000Active0 Acres309 Eagle Basin Cir, Spicewood, TX 78669
MLS# 8488127Listed by: AGENCY TEXAS INC - New
 $130,000Active0 Acres
$130,000Active0 Acres313 Eagle Basin Cir, Spicewood, TX 78669
MLS# 8914233Listed by: AGENCY TEXAS INC - New
 $250,000Active0 Acres
$250,000Active0 Acres309/313 Eagle Basin Cir, Spicewood, TX 78669
MLS# 6811417Listed by: AGENCY TEXAS INC

