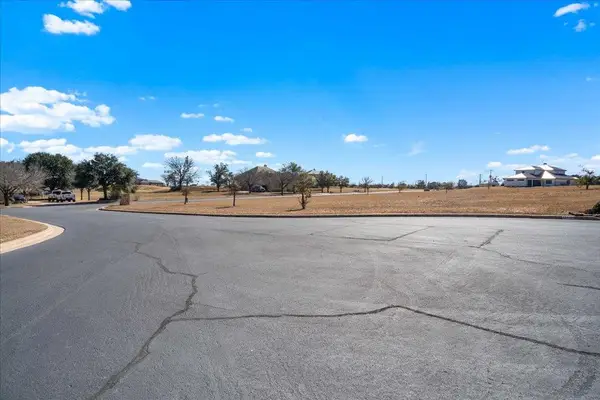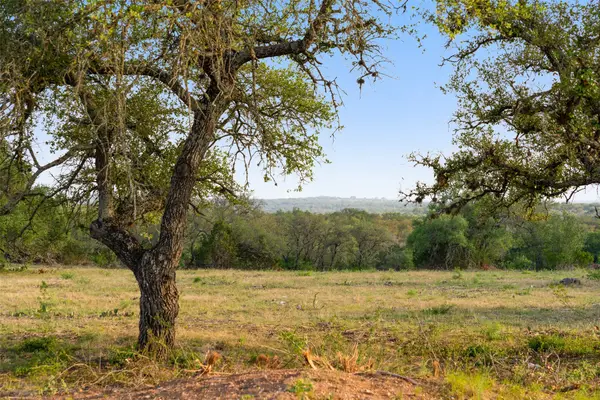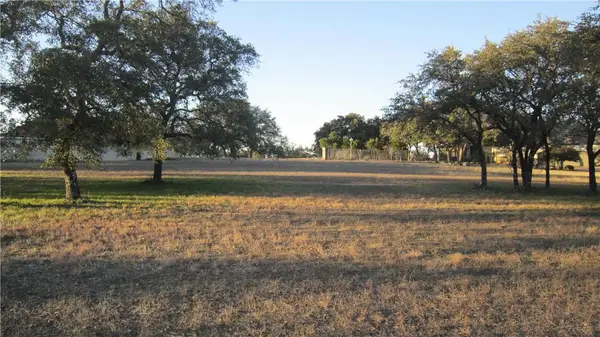Local realty services provided by:ERA Experts
Listed by: grace miralle-wilkens
Office: compass re texas, llc.
MLS#:2426034
Source:ACTRIS
Price summary
- Price:$1,995,000
- Price per sq. ft.:$816.28
About this home
Exceptional opportunity to secure 14 UNRESTRICTED ACRES of prime Central Texas Hill Country land in picturesque SPICEWOOD, Texas! This sale includes three contiguous lots, two vacant, and one with an existing home and a well house. Fantastic low 1.67 tax rate. No HOA. These spectacular 14 acres are located in between Kathy Ln and Dill Cir in the Bee Creek Ranchettes community. This secluded hill country locale is popular for its vineyards, proximity to Lake Travis, exemplary Lake Travis ISD schools, Willie’s Nelson Luck Ranch venue, and peaceful laid-back lifestyle, all of which make it a popular vacation destination. Just a scenic 10-minute drive to Travis Club, less than 3 miles to Siesta Shores Marina, and 15 minutes to Rough Hollow Yacht Club. Nearby along HWY 71 you will find a burgeoning variety of options for dining, cafes, and more. The existing homesite comes with a detached garage workshop. The home is perfectly livable and comes with 3 bedrooms, 2 full bathrooms, and 2,444 sq ft of single-story living space. The interior boasts vaulted & beamed ceilings, a mix of tile and wood-look laminate flooring, and patios with breathtaking vistas. Excellent potential for a modern makeover and perfect for a cabin, short term rental, or living in while you construct your dream home. The gorgeous acreage offers excellent potential for use as a farm, vineyard, gentleman’s ranch, resort, and so much more. With no restrictions, the possibilities are endless! Come and make your hill country dreams come true with this incredible acreage opportunity in Spicewood. Come take a tour today!
Contact an agent
Home facts
- Year built:1980
- Listing ID #:2426034
- Updated:February 12, 2026 at 04:33 AM
Rooms and interior
- Bedrooms:3
- Total bathrooms:2
- Full bathrooms:2
- Living area:2,444 sq. ft.
Heating and cooling
- Cooling:Central
- Heating:Central
Structure and exterior
- Roof:Metal
- Year built:1980
- Building area:2,444 sq. ft.
Schools
- High school:Lake Travis
- Elementary school:West Cypress Hills
Utilities
- Water:Well
- Sewer:Septic Tank
Finances and disclosures
- Price:$1,995,000
- Price per sq. ft.:$816.28
- Tax amount:$30,192 (2024)
New listings near 21418 Kathy Ln
- New
 $240,000Active0 Acres
$240,000Active0 Acres26601 Hunters Grove Ct, Spicewood, TX 78669
MLS# 8002738Listed by: KW-AUSTIN PORTFOLIO REAL ESTATE - New
 $789,000Active3 beds 3 baths2,310 sq. ft.
$789,000Active3 beds 3 baths2,310 sq. ft.1824 Art Adams Way, Spicewood, TX 78669
MLS# 94123112Listed by: XL LEGACY INTERNATIONAL - New
 $995,000Active10.01 Acres
$995,000Active10.01 AcresTBD Pedernales Canyon Trail, Spicewood, TX 78669
MLS# 65514367Listed by: COMPASS RE TEXAS, LLC - AUSTIN - New
 $170,000Active0 Acres
$170,000Active0 Acres26605 Woodpecker Trl, Spicewood, TX 78669
MLS# 6917763Listed by: COMPASS RE TEXAS, LLC - New
 $130,000Active0 Acres
$130,000Active0 Acres309 Eagle Basin Cir, Spicewood, TX 78669
MLS# 8488127Listed by: AGENCY TEXAS INC - New
 $130,000Active0 Acres
$130,000Active0 Acres313 Eagle Basin Cir, Spicewood, TX 78669
MLS# 8914233Listed by: AGENCY TEXAS INC - New
 $250,000Active0 Acres
$250,000Active0 Acres309/313 Eagle Basin Cir, Spicewood, TX 78669
MLS# 6811417Listed by: AGENCY TEXAS INC - New
 $195,000Active0 Acres
$195,000Active0 Acres2604 Countryside Cir, Spicewood, TX 78669
MLS# 6563357Listed by: THE ELITE PROPERTY GROUP - New
 $249,000Active0 Acres
$249,000Active0 Acres27410 Waterfall Hill Pkwy Waterfall Hill Pkwy Pkwy, Spicewood, TX 78669
MLS# 7631323Listed by: THE ELITE PROPERTY GROUP - New
 $699,000Active0 Acres
$699,000Active0 Acres701 N Angel Light Dr, Spicewood, TX 78669
MLS# 3159637Listed by: KELLER WILLIAMS - LAKE TRAVIS

