2218 Pace Bend Rd S #1 and 2, Spicewood, TX 78669
Local realty services provided by:ERA Colonial Real Estate
Listed by:kristen jacobs
Office:compass re texas, llc.
MLS#:7811492
Source:ACTRIS
Price summary
- Price:$885,000
- Price per sq. ft.:$263.39
About this home
A perfect opportunity for an owner-investor or for a double-income opportunity! Experience the perfect fusion of Willie Nelson-inspired Hill Country charm and modern farmhouse elegance in this one-of-a-kind riverfront retreat. Thoughtfully designed with tasteful, finishes throughout, this property boasts two adjoined, fully-furnished identical units—each offering 3 bedrooms, 2 full bathrooms, and 1,680 square feet of beautifully curated living space. With private entrances, stylishly appointed kitchens, inviting living areas, and spacious outdoor spaces, this property is ideal for multi-generational living or an investor seeking rental income.
At 2218 Pace Bend Road, you’ll experience the best of both worlds with rustic charm and contemporary sophistication. Enjoy breathtaking Hill Country views and direct Pedernales River access paired with the convenience of modern amenities. Whether you’re launching a kayak, exploring a nearby cave, or savoring golden sunsets from you private deck, this is where nature meets tranquility.
Located just 20 minutes from the Hill Country Galleria and approximately 45 minutes from downtown Austin, you're never far from premier shopping, dining, and entertainment. Plus, with easy access to a marina, top-tier restaurants, wineries, breweries, Pace Bend Park, and acclaimed Lake Travis ISD schools—all with a low tax rate—this is more than a home; it’s a lifestyle.
Contact an agent
Home facts
- Year built:2015
- Listing ID #:7811492
- Updated:October 15, 2025 at 06:28 PM
Rooms and interior
- Bedrooms:6
- Total bathrooms:4
- Full bathrooms:4
- Living area:3,360 sq. ft.
Heating and cooling
- Cooling:Central, Electric
- Heating:Central, Electric
Structure and exterior
- Roof:Composition
- Year built:2015
- Building area:3,360 sq. ft.
Schools
- High school:Lake Travis
- Elementary school:West Cypress Hills
Utilities
- Water:Well
- Sewer:Septic Tank
Finances and disclosures
- Price:$885,000
- Price per sq. ft.:$263.39
- Tax amount:$11,197 (2024)
New listings near 2218 Pace Bend Rd S #1 and 2
- New
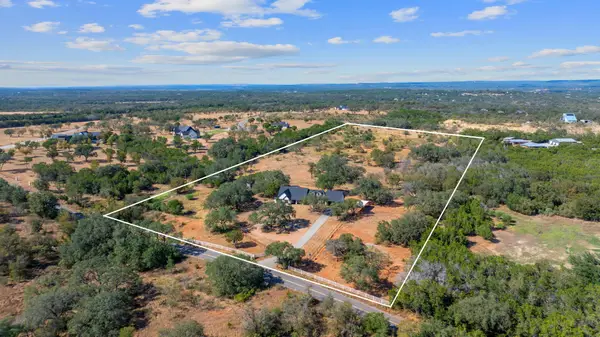 $950,000Active4 beds 3 baths2,544 sq. ft.
$950,000Active4 beds 3 baths2,544 sq. ft.404 County Road 421, Spicewood, TX 78669
MLS# 3455490Listed by: COMPASS RE TEXAS, LLC - New
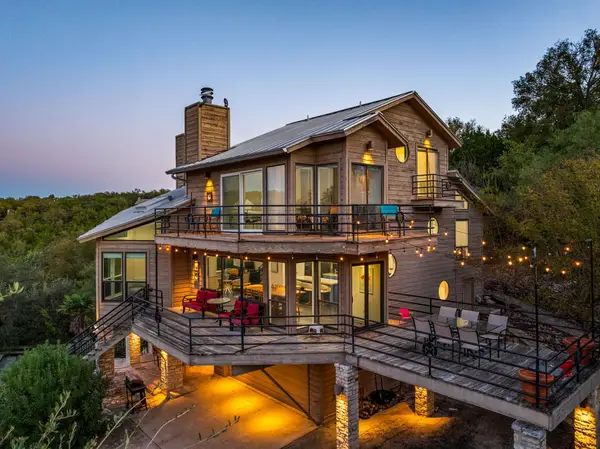 $650,000Active3 beds 3 baths2,389 sq. ft.
$650,000Active3 beds 3 baths2,389 sq. ft.723 Coventry Rd, Spicewood, TX 78669
MLS# 8579780Listed by: REDFIN CORPORATION - New
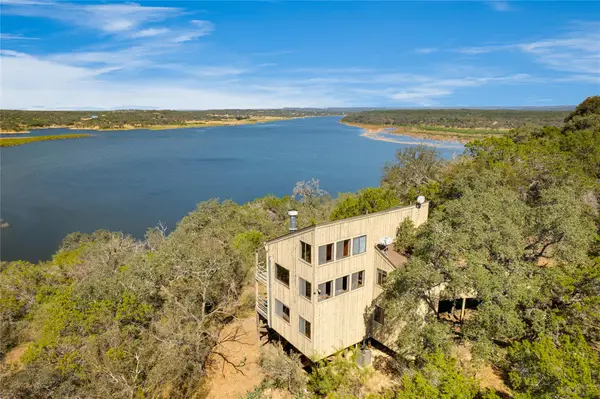 $659,900Active2 beds 2 baths1,532 sq. ft.
$659,900Active2 beds 2 baths1,532 sq. ft.501 Coventry Rd, Spicewood, TX 78669
MLS# 6576138Listed by: LAKE FRIENDS REALTY, INC. - New
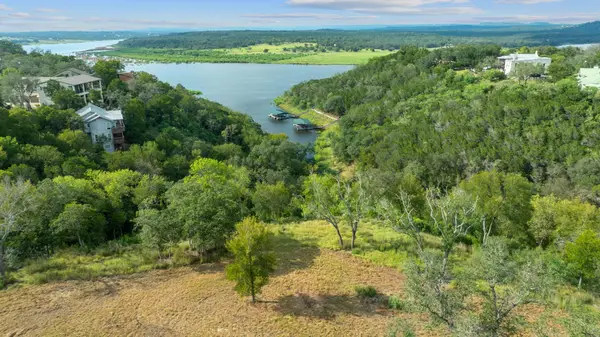 $1,100,000Active0 Acres
$1,100,000Active0 Acres100 & 200 Contrails Way, Spicewood, TX 78669
MLS# 3788551Listed by: DOUGLAS ELLIMAN REAL ESTATE - New
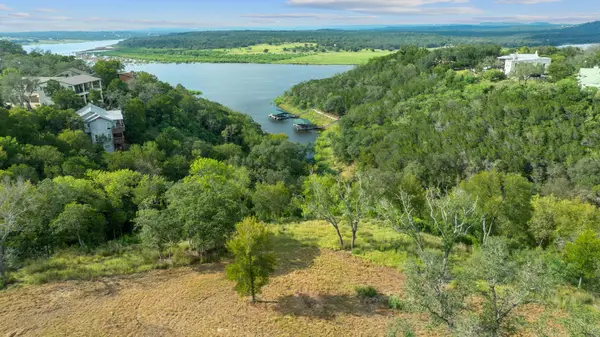 $599,900Active0 Acres
$599,900Active0 Acres200 Contrails Way, Spicewood, TX 78669
MLS# 7928709Listed by: DOUGLAS ELLIMAN REAL ESTATE - New
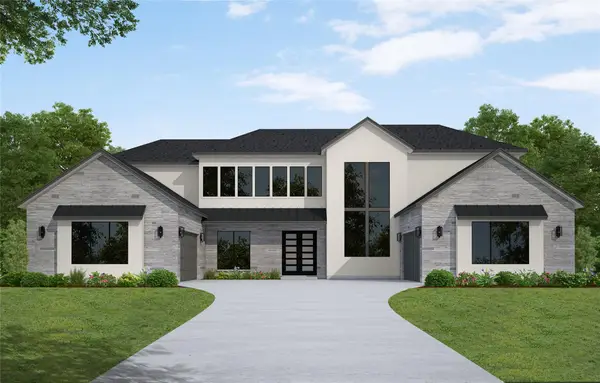 $1,619,320Active5 beds 5 baths5,013 sq. ft.
$1,619,320Active5 beds 5 baths5,013 sq. ft.913 Tomichi Trl, Lakeway, TX 78738
MLS# 8411257Listed by: WESTIN HOMES - New
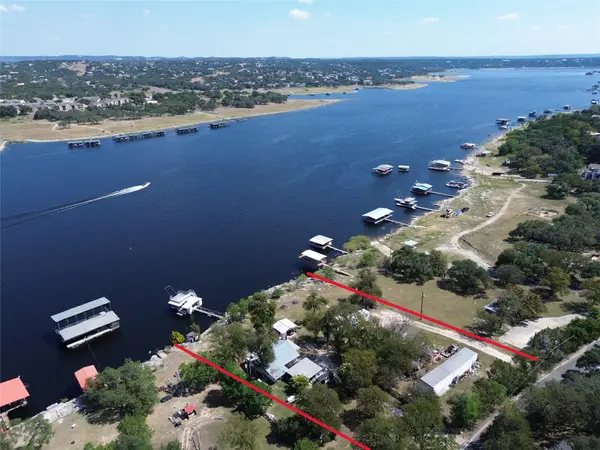 $625,000Active1 beds 1 baths957 sq. ft.
$625,000Active1 beds 1 baths957 sq. ft.20914 W Lakeshore Dr, Spicewood, TX 78669
MLS# 8494037Listed by: FOKUS WATERFRONT - New
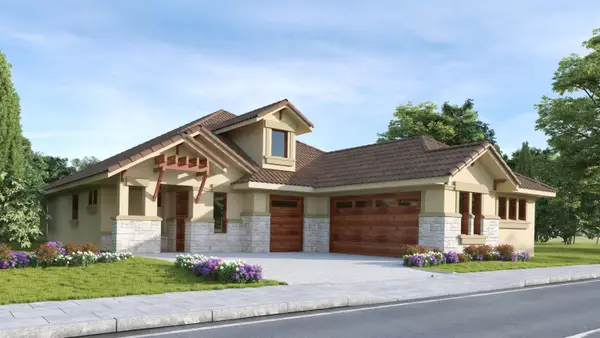 $799,000Active3 beds 3 baths2,310 sq. ft.
$799,000Active3 beds 3 baths2,310 sq. ft.1936 Art Adams Way, Spicewood, TX 78669
MLS# 175360Listed by: KELLY REALTY TEAM - EXP REALTY - New
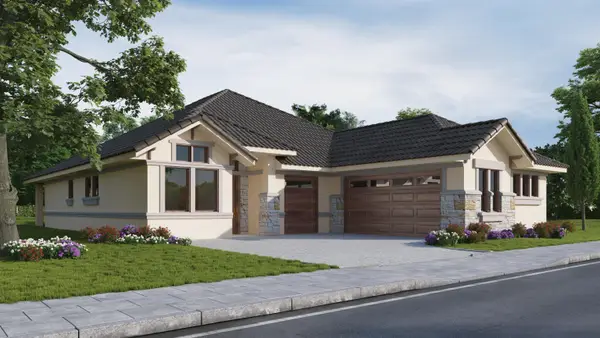 $839,000Active3 beds 3 baths2,430 sq. ft.
$839,000Active3 beds 3 baths2,430 sq. ft.1833 Art Adams Way, Spicewood, TX 78669
MLS# 175355Listed by: KELLY REALTY TEAM - EXP REALTY - New
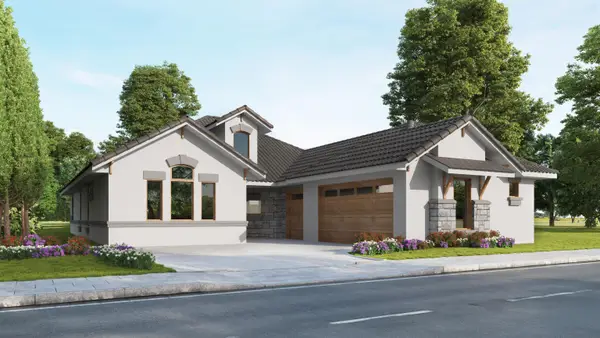 $819,000Active3 beds 3 baths2,365 sq. ft.
$819,000Active3 beds 3 baths2,365 sq. ft.1921 Art Adams Way, Spicewood, TX 78669
MLS# 175357Listed by: KELLY REALTY TEAM - EXP REALTY
