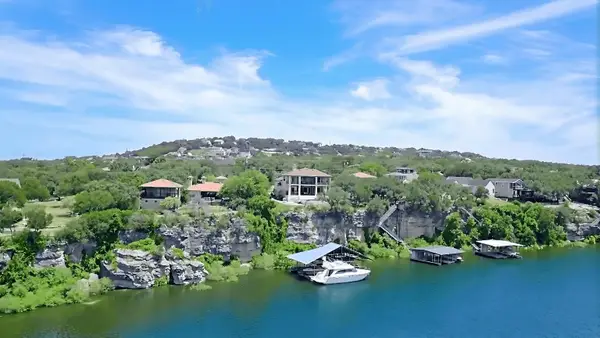22230 Stow Cir, Spicewood, TX 78669
Local realty services provided by:ERA Experts
Listed by:charlene reagan
Office:exp realty, llc.
MLS#:5084844
Source:ACTRIS
Price summary
- Price:$472,000
- Price per sq. ft.:$202.92
- Monthly HOA dues:$27.25
About this home
Rare find! Fully furnished on .6+ acres on the Briarcliff Golf Course! Enjoy views of the golf course from the backyard deck, the kitchen, and the upstairs bedrooms! Delight in the deer grazing in the front yard in the evenings and relish the seclusion of this quiet street and oversized lot. 4 bedrooms or 3 + office. Primary bedroom with ensuite bathroom is on the main floor. Lots of natural light in every room! Stainless appliances in the eat-in kitchen. Lovely chandelier in the formal dining area. Beautiful limestone fireplace in the living area that can also be enjoyed from the dining table. Laundry and half bath finish out the first floor. The upstairs boasts 3 bedrooms (or 2+office), a double vanity bathroom, plus a sizeable loft that could be a 2nd living area or game room. The Briarcliff neighborhood offers so many extras: park with pavilion and play area, clubhouse & library, lake access & marina, hike & bike trails, and a neighborhood restaurant! Legendary live music venues just around the corner! This could be your home or an even an investment property! NOTE: Sellers must close on or after 7/1/25.
Contact an agent
Home facts
- Year built:1999
- Listing ID #:5084844
- Updated:October 03, 2025 at 03:26 PM
Rooms and interior
- Bedrooms:4
- Total bathrooms:3
- Full bathrooms:2
- Half bathrooms:1
- Living area:2,326 sq. ft.
Heating and cooling
- Cooling:Electric
- Heating:Electric, Fireplace(s), Heat Pump
Structure and exterior
- Roof:Composition
- Year built:1999
- Building area:2,326 sq. ft.
Schools
- High school:Lake Travis
- Elementary school:West Cypress Hills
Utilities
- Water:Public
- Sewer:Septic Tank
Finances and disclosures
- Price:$472,000
- Price per sq. ft.:$202.92
- Tax amount:$9,277 (2024)
New listings near 22230 Stow Cir
- New
 $1,495,000Active2.03 Acres
$1,495,000Active2.03 Acres20111 Colby Hill Drive, Spicewood, TX 78669
MLS# 30430479Listed by: AMAZING REALTY - Open Sun, 1 to 3pmNew
 $829,000Active4 beds 3 baths3,221 sq. ft.
$829,000Active4 beds 3 baths3,221 sq. ft.402 Sitlington Ln, Austin, TX 78738
MLS# 4127148Listed by: REAL BROKER, LLC - New
 $314,500Active3 beds 2 baths1,296 sq. ft.
$314,500Active3 beds 2 baths1,296 sq. ft.713 Jim Bowie Dr, Spicewood, TX 78669
MLS# 3542245Listed by: EXP REALTY, LLC - New
 $888,000Active3 beds 2 baths2,092 sq. ft.
$888,000Active3 beds 2 baths2,092 sq. ft.1201 Lakeshore Dr, Spicewood, TX 78669
MLS# 5483829Listed by: RE/MAX ASCENSION - New
 $1,050,000Active3 beds 2 baths2,126 sq. ft.
$1,050,000Active3 beds 2 baths2,126 sq. ft.117 Cr 407, Spicewood, TX 78669
MLS# 175237Listed by: KELLER WILLIAMS - LAKE TRAVIS - New
 $1,675,000Active4 beds 3 baths2,740 sq. ft.
$1,675,000Active4 beds 3 baths2,740 sq. ft.1115 County Road 414, Spicewood, TX 78669
MLS# 7771176Listed by: AUSTIN LAKESIDE PROPERTIES - New
 $1,129,950Active4 beds 3 baths2,662 sq. ft.
$1,129,950Active4 beds 3 baths2,662 sq. ft.22000 Briarcliff Drive, Spicewood, TX 78669
MLS# 965417Listed by: TEXAS PREMIER REALTY - New
 $1,445,000Active-- beds -- baths
$1,445,000Active-- beds -- baths5012 Hupedo Ranch Rd #1, Spicewood, TX 78669
MLS# 2227754Listed by: DEVORA REALTY - Open Sun, 11am to 1pmNew
 $2,900,000Active7 beds 6 baths6,137 sq. ft.
$2,900,000Active7 beds 6 baths6,137 sq. ft.4607 R O Dr, Spicewood, TX 78669
MLS# 6743600Listed by: KELLER WILLIAMS - LAKE TRAVIS - New
 $1,119,000Active4 beds 3 baths3,478 sq. ft.
$1,119,000Active4 beds 3 baths3,478 sq. ft.100 Derby Dr, Spicewood, TX 78669
MLS# 7858185Listed by: KELLER WILLIAMS - LAKE TRAVIS
