22305 Shotts Dr, Spicewood, TX 78669
Local realty services provided by:ERA Brokers Consolidated
Listed by: michael kern
Office: re/max ascension
MLS#:6271179
Source:ACTRIS
Price summary
- Price:$398,500
- Price per sq. ft.:$231.82
- Monthly HOA dues:$26.25
About this home
Welcome to 22305 Shotts Drive. Nestled in the peaceful and highly desirable Briarcliff community, this 3 bedroom, 2 bath home offers the perfect blend of comfort, function, and charm. With 1,719 square feet of living space, an updated HVAC system, new privacy fence, and a charming front porch-perfect for sipping morning coffee or relaxing in the evening while enjoying the tranquil view off in the distance. Step inside and discover the living room is spacious and inviting, with plenty of room to gather around for movie nights or cozy conversations by the fireplace. adjacent the living room is a space currently used as a seating area, but could also function as a formal dining space, or office area. The heart of any home is the kitchen, featuring ample cabinetry, storage, and counter space, a functional layout, and an adjacent dining space with large window that frames a private rear view of the home. The primary bedroom is spacious, and offers an additional flex space ideal for a study, nursery, or efficient work out space. Step outside and enjoy your own private backyard. A brand-new privacy fence surrounds the outdoor space, creating a secure and serene environment for pets, play, and relaxation. Whether you’re hosting a barbecue, gardening, or simply enjoying the Texas skies, this backyard is ready. Living in Briarcliff means more than just a great home, it’s a lifestyle. This welcoming lakeside community offers a range of amenities including a marina on Lake Travis, a 9-hole golf course, hiking trails, a community park, and a local restaurant. Located within the acclaimed Lake Travis ISD, Briarcliff is just a short drive to shopping, dining, and entertainment in Bee Cave and Lakeway. Whether you’re looking for your first home, a peaceful retreat, or a place to settle down and enjoy all that lakeside living has to offer, this home in Briarcliff checks all the boxes: location, comfort, charm, and modern convenience. The adjacent lot is available for purchase too.
Contact an agent
Home facts
- Year built:2005
- Listing ID #:6271179
- Updated:January 07, 2026 at 04:40 PM
Rooms and interior
- Bedrooms:3
- Total bathrooms:2
- Full bathrooms:2
- Living area:1,719 sq. ft.
Heating and cooling
- Cooling:Central, Electric
- Heating:Central, Electric
Structure and exterior
- Roof:Composition, Shingle
- Year built:2005
- Building area:1,719 sq. ft.
Schools
- High school:Lake Travis
- Elementary school:West Cypress Hills
Utilities
- Water:Private
- Sewer:Septic Tank
Finances and disclosures
- Price:$398,500
- Price per sq. ft.:$231.82
- Tax amount:$7,122 (2025)
New listings near 22305 Shotts Dr
- New
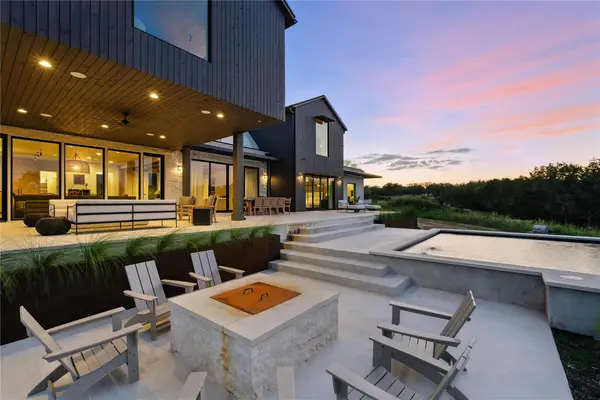 $4,209,268Active6 beds 7 baths5,738 sq. ft.
$4,209,268Active6 beds 7 baths5,738 sq. ft.151 Creek Hollow Way, Spicewood, TX 78669
MLS# 4125632Listed by: XL LEGACY INTERNATIONAL RESORT - New
 $699,000Active4 beds 4 baths2,349 sq. ft.
$699,000Active4 beds 4 baths2,349 sq. ft.711 N Paleface Ranch Rd #8, Spicewood, TX 78669
MLS# 9969793Listed by: CHRISTIE'S INT'L REAL ESTATE - New
 $1,295,000Active0 Acres
$1,295,000Active0 AcresLot 7 Pedernales Canyon Trl #Lot 7, Spicewood, TX 78669
MLS# 6546552Listed by: BRAMLETT PARTNERS - New
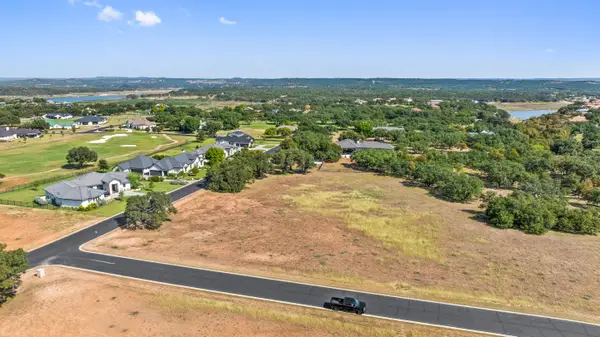 $399,000Active0 Acres
$399,000Active0 Acres26204 Madison Dr., Spicewood, TX 78669
MLS# 176008Listed by: C&C REALTY TEAM - New
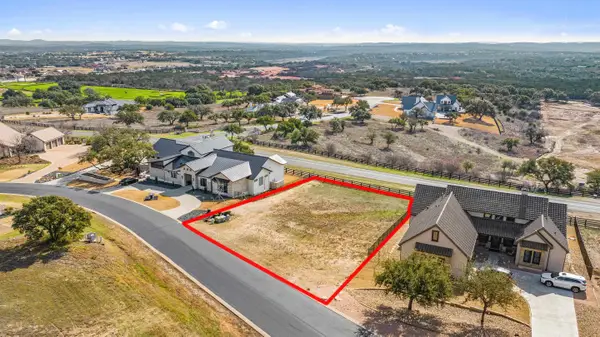 $199,000Active0.31 Acres
$199,000Active0.31 Acres1409 Majestic Hills Blvd, Spicewood, TX 78669
MLS# 176012Listed by: C&C REALTY TEAM - New
 $275,000Active0 Acres
$275,000Active0 Acres27509 Waterfall Hill Pkwy, Spicewood, TX 78669
MLS# 176013Listed by: C&C REALTY TEAM - New
 $275,000Active0 Acres
$275,000Active0 Acres27505 Waterfall Hill Pkwy, Spicewood, TX 78669
MLS# 176014Listed by: C&C REALTY TEAM - New
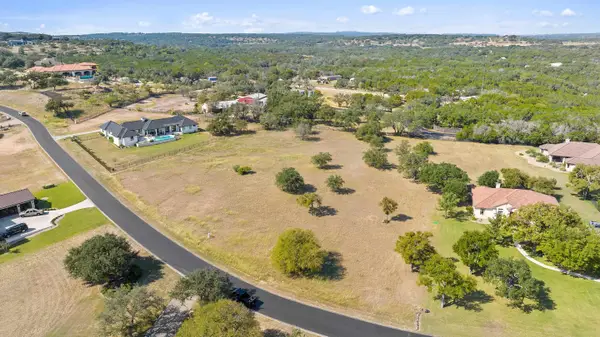 $375,000Active0 Acres
$375,000Active0 Acres27419 Waterfall Hill Pkwy, Spicewood, TX 78669
MLS# 176017Listed by: C&C REALTY TEAM - New
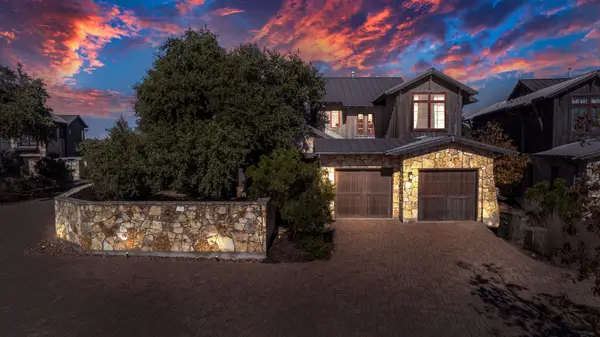 $1,295,000Active3 beds 4 baths2,551 sq. ft.
$1,295,000Active3 beds 4 baths2,551 sq. ft.19404 Bold Venture Dr #17, Spicewood, TX 78669
MLS# 1706068Listed by: 3-D REALTY ADVISERS - New
 $1,950,000Active4 beds 5 baths4,890 sq. ft.
$1,950,000Active4 beds 5 baths4,890 sq. ft.2906 Lakehurst Rd, Spicewood, TX 78669
MLS# 7271278Listed by: EXP REALTY, LLC
