23601 Old Ferry Rd #20 Rd, Spicewood, TX 78669
Local realty services provided by:ERA Experts
Listed by:mary hickey
Office:keller williams - lake travis
MLS#:9906081
Source:ACTRIS
Price summary
- Price:$1,600,000
- Price per sq. ft.:$427.81
About this home
Experience Hill Country living in this stunning 4.4 Acre gated modern home on the Pedernales River. Picturesque Hill Country and Water views. 2 Slip covered Boat dock with storage. Priced well under TCAD Value. Main house 3,136 SF and Guest House 604 SF for total of 3,740 SF. Landscaped walkway to entrance provides a prelude to the updated and remodeled design throughout this home. Spectacular spacious living areas with high ceilings, striking chandeliers and walls of windows provide abundant natural light. Sliding glass doors offer seamless indoor-outdoor living ideal for entertaining. Crisp and polished interior blends sophistication with casual elegance. Living area has a wall of low profile built-ins with an integrated wine refrigerator and storage. The fireplace creates a warm and inviting ambiance for cool evenings. Chef inspired kitchen is equipped with a Viking range with propane cooktop and a stainless exhaust hood. Spacious breakfast bar with seating. Sliding barn doors open to a discreet kitchen area with dishwasher, sink, refrigerator, washer/dryer and storage. Large dining room with a wall of sliding doors ideal for family gatherings. Primary bedroom on the main level has access to the back deck for enjoying Pool, Canyon and River views. Elegant spa-like primary bath with soaking tub and beautifully tiled shower. Bunk room upstairs with beamed ceiling great for children or overnight guests. 2 bedrooms plus office/study area with 2 full baths upstairs. Enjoy a blend of rustic Hill Country charm and scenic Waterfront Views from the comfort of 2 screened porches and spacious deck. Convenient outdoor shower off deck. Relax by the firepit while finding serenity as the sun sets. Detached Guest quarters with separate entrance and full bath ideal for overnight guests or extended family. This breathtaking property is the epitome of Hill Country living at its finest. Lake Travis ISD
Contact an agent
Home facts
- Year built:2012
- Listing ID #:9906081
- Updated:October 17, 2025 at 10:12 AM
Rooms and interior
- Bedrooms:4
- Total bathrooms:5
- Full bathrooms:4
- Half bathrooms:1
- Living area:3,740 sq. ft.
Heating and cooling
- Cooling:Central
- Heating:Central
Structure and exterior
- Roof:Metal
- Year built:2012
- Building area:3,740 sq. ft.
Schools
- High school:Lake Travis
- Elementary school:West Cypress Hills
Utilities
- Water:Well
- Sewer:Septic Tank
Finances and disclosures
- Price:$1,600,000
- Price per sq. ft.:$427.81
- Tax amount:$32,183 (2025)
New listings near 23601 Old Ferry Rd #20 Rd
- New
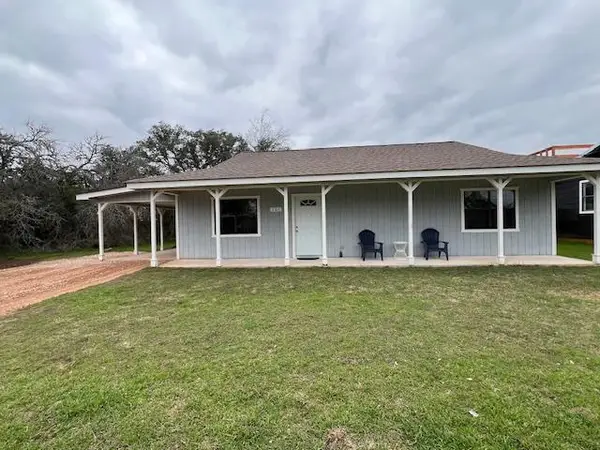 $320,000Active2 beds 2 baths1,080 sq. ft.
$320,000Active2 beds 2 baths1,080 sq. ft.110 Midnight Sun Dr, Spicewood, TX 78669
MLS# 8206241Listed by: RENATA REALTY - New
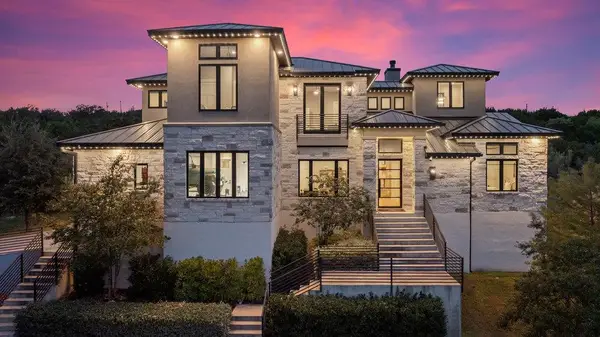 $1,890,000Active5 beds 5 baths4,273 sq. ft.
$1,890,000Active5 beds 5 baths4,273 sq. ft.4746 R O Dr, Spicewood, TX 78669
MLS# 7652550Listed by: COMPASS RE TEXAS, LLC - New
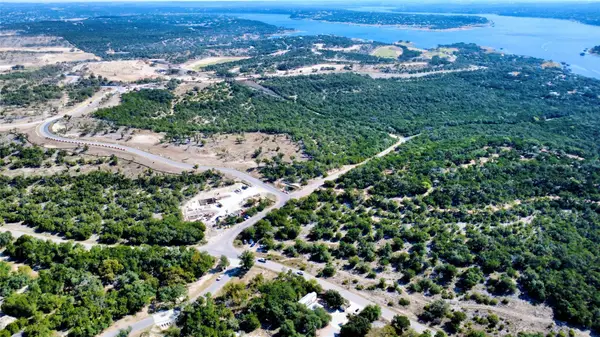 $2,250,000Active0 Acres
$2,250,000Active0 Acres2201 Bee Creek Rd, Spicewood, TX 78669
MLS# 6451278Listed by: DOUGLAS ELLIMAN REAL ESTATE - New
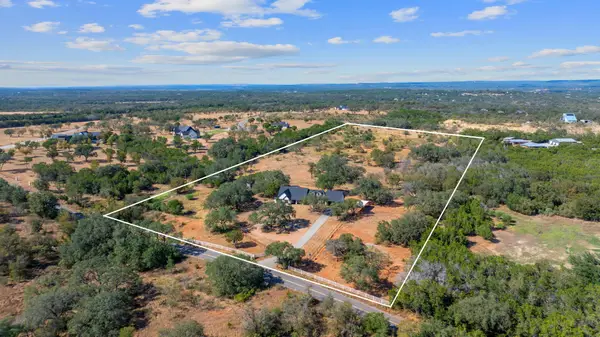 $950,000Active4 beds 3 baths2,544 sq. ft.
$950,000Active4 beds 3 baths2,544 sq. ft.404 County Road 421, Spicewood, TX 78669
MLS# 3455490Listed by: COMPASS RE TEXAS, LLC - New
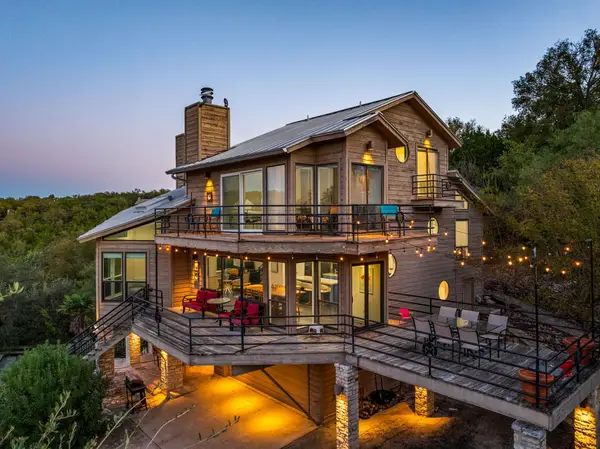 $650,000Active3 beds 3 baths2,389 sq. ft.
$650,000Active3 beds 3 baths2,389 sq. ft.723 Coventry Rd, Spicewood, TX 78669
MLS# 8579780Listed by: REDFIN CORPORATION - New
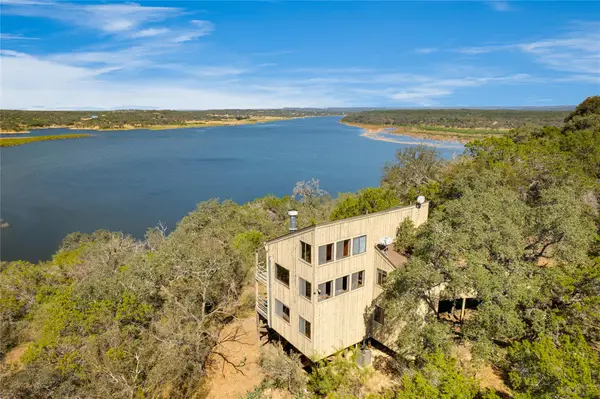 $659,900Active2 beds 2 baths1,532 sq. ft.
$659,900Active2 beds 2 baths1,532 sq. ft.501 Coventry Rd, Spicewood, TX 78669
MLS# 6576138Listed by: LAKE FRIENDS REALTY, INC. - New
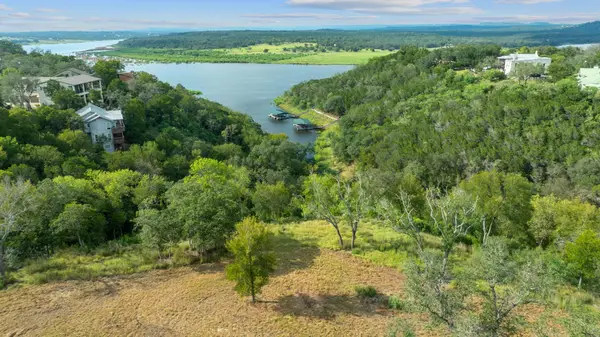 $1,100,000Active0 Acres
$1,100,000Active0 Acres100 & 200 Contrails Way, Spicewood, TX 78669
MLS# 3788551Listed by: DOUGLAS ELLIMAN REAL ESTATE - New
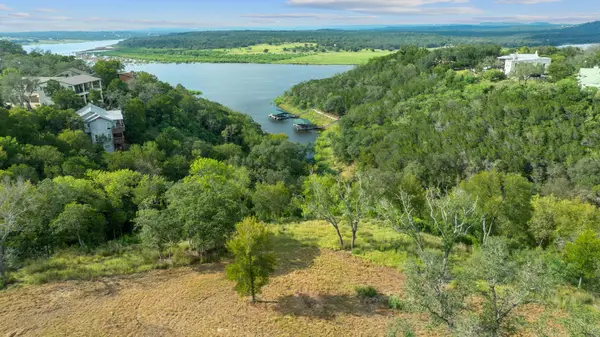 $599,900Active0 Acres
$599,900Active0 Acres200 Contrails Way, Spicewood, TX 78669
MLS# 7928709Listed by: DOUGLAS ELLIMAN REAL ESTATE - New
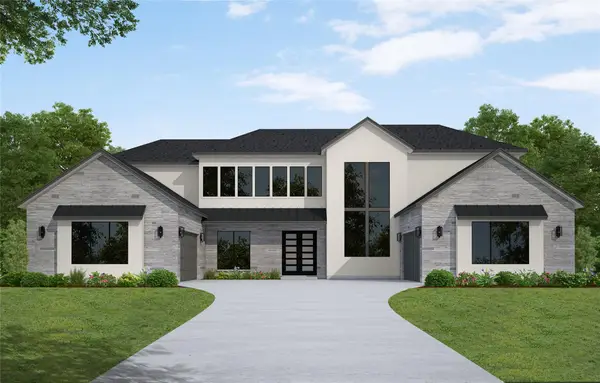 $1,619,320Active5 beds 5 baths5,013 sq. ft.
$1,619,320Active5 beds 5 baths5,013 sq. ft.913 Tomichi Trl, Lakeway, TX 78738
MLS# 8411257Listed by: WESTIN HOMES
