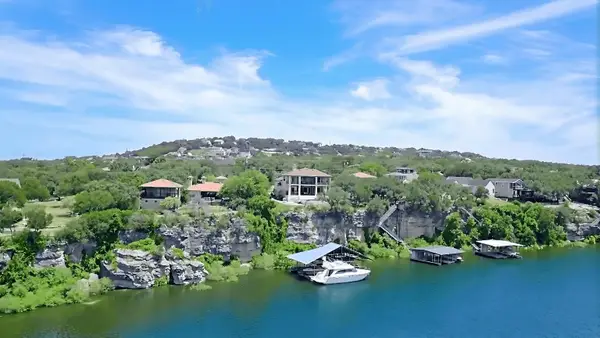23913 Pedernales Canyon Trl, Spicewood, TX 78669
Local realty services provided by:ERA Experts
Listed by:maria delgado
Office:austin texan realty
MLS#:2716436
Source:ACTRIS
23913 Pedernales Canyon Trl,Spicewood, TX 78669
$950,000
- 3 Beds
- 4 Baths
- 2,728 sq. ft.
- Single family
- Active
Price summary
- Price:$950,000
- Price per sq. ft.:$348.24
About this home
Owner/Agent. Owner Financing w/20% DP @ 7% fixed interest rate, 30 yr amort due in 5 years. Low tax rate of 1.633447 in LTISD. This property offers tons of value. Come enjoy TX hill country living at its finest! Amazing setting in beautiful Spicewood. Nature views of over 200+ live oak trees from every window & views of neighbors longhorns. Stargazing is amazing. Neighborhood consists of 2 acre min tracts & up to 200 acre ranches. This 1 story custom built home is fully fenced & gated for ultimate privacy & is super clean & well cared for. Good size fenced in garden ready for planting season. Storage space galore throughout. Kitchen features granite counter tops, stainless steal appliances, a 2nd sink in island, a commercial gas Wolf stove. Every bedroom features its own full bathroom & a walk in closet. Private Hot Tub jacuzzi situated directly off Primary Bathroom & fenced around for privacy. Detached 12'x16' (approx) studio/art room currently used as a home gym with endless possibilities of use or can be turned into a studio apartment by adding a bathroom/kitchenette. A huge workshop (18'x30' approx) plus attic above located at the left corner of the lot that is large enough to be turned spacious apartment. Outdoor covered boat/RV storage (11'6"x30' approx) with electricity attached to workshop. Large Front Covered porch ( 8'x31' approx) with lights, fans & electric outlets. Back screened in covered porch (12' x 20 approx) with tall vaulted ship-lap wood ceiling. Main Garage is roughly 25'x25' 655 sf with 2-10' x 8' garage doors & a 500 Gallon Propane Tank. 4.4KW Tesla Solar panels R Paid Off & Transfers to new home buyer. Switch installed to plug in a Generator if wished. Main garage has 220 volt for charging electric vehicle. 2 Wells on property; the Main Well is approx 275' deep w/a in ground pump replaced Jan 2023 & backup Well is roughly 350' deep. 2000 gallon water tank located behind the workshop. Minimal deed restrictions. Horses allowed.
Contact an agent
Home facts
- Year built:2006
- Listing ID #:2716436
- Updated:October 03, 2025 at 03:40 PM
Rooms and interior
- Bedrooms:3
- Total bathrooms:4
- Full bathrooms:3
- Half bathrooms:1
- Living area:2,728 sq. ft.
Heating and cooling
- Cooling:Central
- Heating:Central, Fireplace(s), Passive Solar, Propane
Structure and exterior
- Roof:Composition
- Year built:2006
- Building area:2,728 sq. ft.
Schools
- High school:Lake Travis
- Elementary school:West Cypress Hills
Utilities
- Water:Well
- Sewer:Septic Tank
Finances and disclosures
- Price:$950,000
- Price per sq. ft.:$348.24
- Tax amount:$10,672 (2024)
New listings near 23913 Pedernales Canyon Trl
- New
 $1,495,000Active2.03 Acres
$1,495,000Active2.03 Acres20111 Colby Hill Drive, Spicewood, TX 78669
MLS# 30430479Listed by: AMAZING REALTY - Open Sun, 1 to 3pmNew
 $829,000Active4 beds 3 baths3,221 sq. ft.
$829,000Active4 beds 3 baths3,221 sq. ft.402 Sitlington Ln, Austin, TX 78738
MLS# 4127148Listed by: REAL BROKER, LLC - New
 $314,500Active3 beds 2 baths1,296 sq. ft.
$314,500Active3 beds 2 baths1,296 sq. ft.713 Jim Bowie Dr, Spicewood, TX 78669
MLS# 3542245Listed by: EXP REALTY, LLC - New
 $888,000Active3 beds 2 baths2,092 sq. ft.
$888,000Active3 beds 2 baths2,092 sq. ft.1201 Lakeshore Dr, Spicewood, TX 78669
MLS# 5483829Listed by: RE/MAX ASCENSION - New
 $1,050,000Active3 beds 2 baths2,126 sq. ft.
$1,050,000Active3 beds 2 baths2,126 sq. ft.117 Cr 407, Spicewood, TX 78669
MLS# 175237Listed by: KELLER WILLIAMS - LAKE TRAVIS - New
 $1,675,000Active4 beds 3 baths2,740 sq. ft.
$1,675,000Active4 beds 3 baths2,740 sq. ft.1115 County Road 414, Spicewood, TX 78669
MLS# 7771176Listed by: AUSTIN LAKESIDE PROPERTIES - New
 $1,129,950Active4 beds 3 baths2,662 sq. ft.
$1,129,950Active4 beds 3 baths2,662 sq. ft.22000 Briarcliff Drive, Spicewood, TX 78669
MLS# 965417Listed by: TEXAS PREMIER REALTY - New
 $1,445,000Active-- beds -- baths
$1,445,000Active-- beds -- baths5012 Hupedo Ranch Rd #1, Spicewood, TX 78669
MLS# 2227754Listed by: DEVORA REALTY - Open Sun, 11am to 1pmNew
 $2,900,000Active7 beds 6 baths6,137 sq. ft.
$2,900,000Active7 beds 6 baths6,137 sq. ft.4607 R O Dr, Spicewood, TX 78669
MLS# 6743600Listed by: KELLER WILLIAMS - LAKE TRAVIS - New
 $1,119,000Active4 beds 3 baths3,478 sq. ft.
$1,119,000Active4 beds 3 baths3,478 sq. ft.100 Derby Dr, Spicewood, TX 78669
MLS# 7858185Listed by: KELLER WILLIAMS - LAKE TRAVIS
