Local realty services provided by:ERA Brokers Consolidated
24005 Pedernales Canyon Trl,Spicewood, TX 78669
$2,949,999
- 5 Beds
- 6 Baths
- 6,566 sq. ft.
- Single family
- Active
Listed by: gary tapp(210) 279-3216, gary@stonewallrealtysa.com
Office: stonewall realty of sa
MLS#:1867780
Source:LERA
Price summary
- Price:$2,949,999
- Price per sq. ft.:$449.28
About this home
Gorgeous panoramic hill country views encompass this fantastic and rare opportunity to own a secluded private gated 11.26 acre estate in Lake Travis ISD and just minutes from the vibrant city of Austin. This custom-built versatile luxurious compound offers multi-generational flexibility for both lifestyle and functionality. The unique property features two fully-equipped residences. Main house has 4763 living sq ft w/ 3 bedrooms/4 bathrooms complete with open spaces, custom upgraded finishes and all-around views from every angle. Guest house has 1180 living sq ft w/ 2 bedrooms/1.5 bathrooms, perfect for luxurious private/dual living or for overnight or extended-stay in-laws, family, friends & guests. There is also a custom 7 car/RV garage barn/Man Cave barndominium for those needing vehicle storage or a grand hobby/game/entertaining area. The showstopping considerable acreage provides plenty of space to accommodate cattle, horses and other livestock grazing and mingling among nature's deer and bunny rabbits. Relax, unwind & take a break from the pressures and anxiety of the day in the pool and spa while savoring a glass of wine from the private wine cellar and gazing at the scenic landscape & watching the roadrunners, owls, herons, doves and other birds that habitat the gorgeous natural surroundings.
Contact an agent
Home facts
- Year built:2004
- Listing ID #:1867780
- Added:258 day(s) ago
- Updated:January 31, 2026 at 02:45 PM
Rooms and interior
- Bedrooms:5
- Total bathrooms:6
- Full bathrooms:5
- Half bathrooms:1
- Living area:6,566 sq. ft.
Heating and cooling
- Cooling:Three+ Central
- Heating:3+ Units, Central, Electric
Structure and exterior
- Roof:Metal
- Year built:2004
- Building area:6,566 sq. ft.
- Lot area:11.26 Acres
Schools
- High school:Call District
- Middle school:Call District
- Elementary school:Call District
Utilities
- Water:Private Well, Water Storage
- Sewer:Aerobic Septic, Septic
Finances and disclosures
- Price:$2,949,999
- Price per sq. ft.:$449.28
- Tax amount:$38,483 (2024)
New listings near 24005 Pedernales Canyon Trl
- Open Sat, 12 to 2pmNew
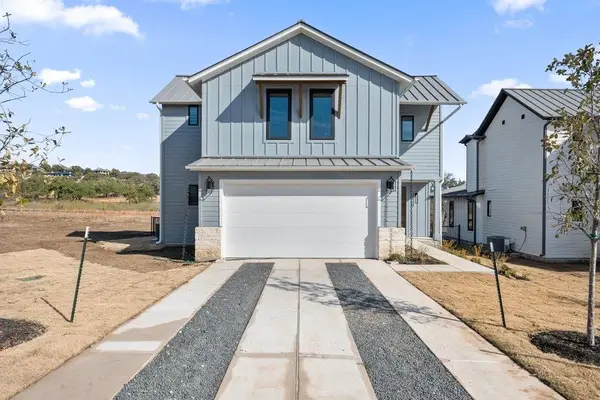 $699,000Active4 beds 4 baths2,349 sq. ft.
$699,000Active4 beds 4 baths2,349 sq. ft.711 N Paleface Ranch Rd #9, Spicewood, TX 78669
MLS# 6128191Listed by: CHRISTIE'S INT'L REAL ESTATE - New
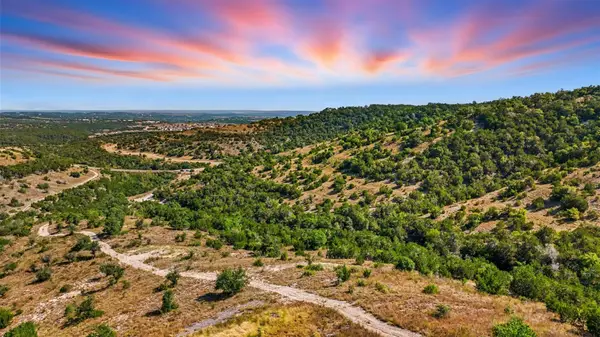 $3,100,000Active-- beds -- baths
$3,100,000Active-- beds -- baths20632 Moreh Peak Pass, Austin, TX 78738
MLS# 3276745Listed by: COMPASS RE TEXAS, LLC - Open Sun, 2 to 4pmNew
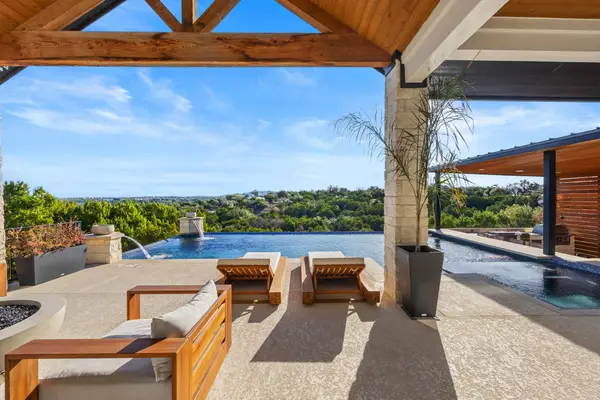 $1,950,000Active4 beds 5 baths3,556 sq. ft.
$1,950,000Active4 beds 5 baths3,556 sq. ft.5001 Creek Meadow Cv, Spicewood, TX 78669
MLS# 3754237Listed by: LEGACY AUSTIN REALTY - Open Sat, 12 to 2pmNew
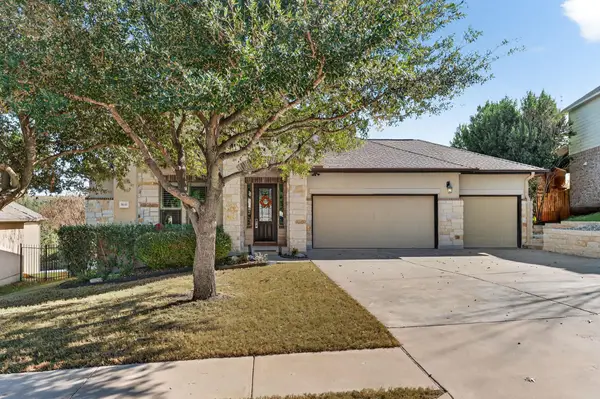 $547,000Active4 beds 3 baths2,286 sq. ft.
$547,000Active4 beds 3 baths2,286 sq. ft.5133 Texas Bluebell Dr, Spicewood, TX 78669
MLS# 7532378Listed by: KELLER WILLIAMS - LAKE TRAVIS - New
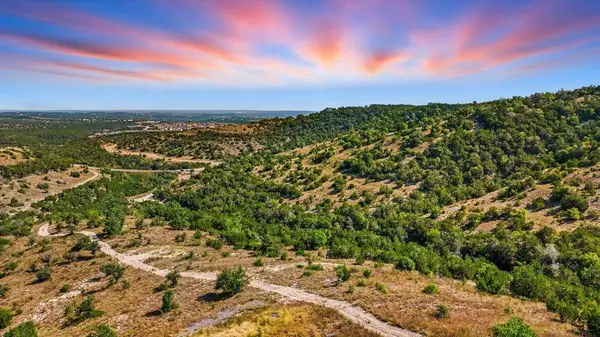 $3,100,000Active0 Acres
$3,100,000Active0 Acres20632 Moreh Peak Pass, Austin, TX 78738
MLS# 1718766Listed by: COMPASS RE TEXAS, LLC - Open Sat, 2 to 5pmNew
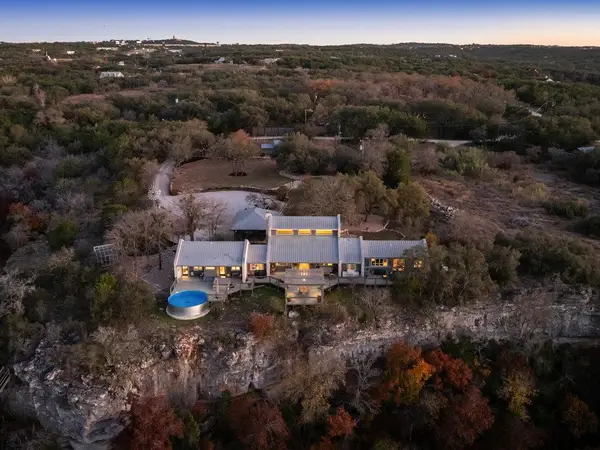 $1,175,000Active3 beds 3 baths2,549 sq. ft.
$1,175,000Active3 beds 3 baths2,549 sq. ft.4200 Cypress Canyon Trl, Spicewood, TX 78669
MLS# 4344322Listed by: KELLER WILLIAMS REALTY - New
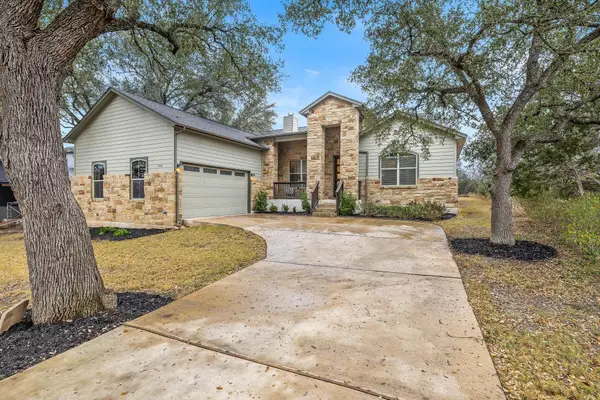 $475,000Active3 beds 2 baths1,960 sq. ft.
$475,000Active3 beds 2 baths1,960 sq. ft.103 Kendall Dr, Spicewood, TX 78669
MLS# 7437401Listed by: WILLOW REAL ESTATE, LLC - New
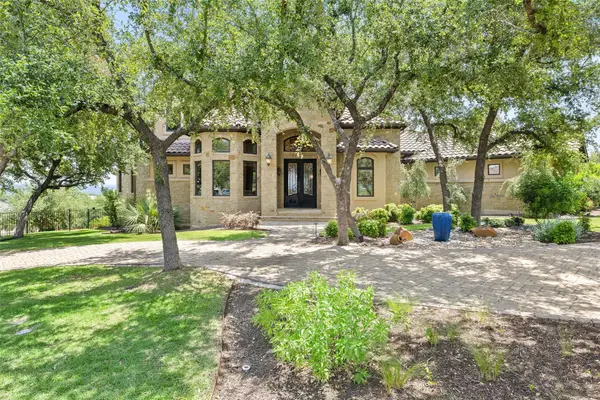 $1,585,000Active4 beds 6 baths4,656 sq. ft.
$1,585,000Active4 beds 6 baths4,656 sq. ft.101 Hidden Hills Cv, Spicewood, TX 78669
MLS# 7469195Listed by: XL HIGHLANDS REALTY LLC - New
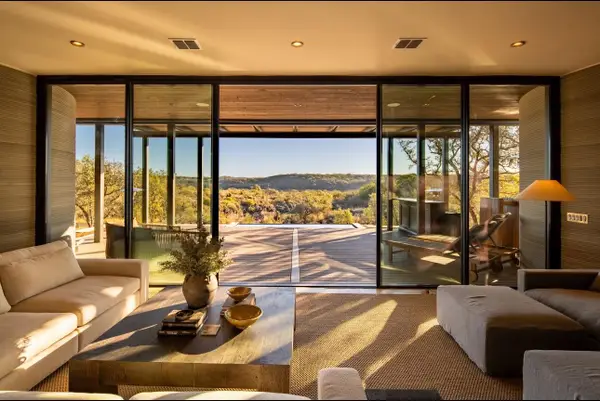 $930,480Active4 beds 4 baths3,413 sq. ft.
$930,480Active4 beds 4 baths3,413 sq. ft.105 Daybreak Lane, Spicewood, TX 78669
MLS# 5313943Listed by: XL LEGACY INTERNATIONAL RESORT - New
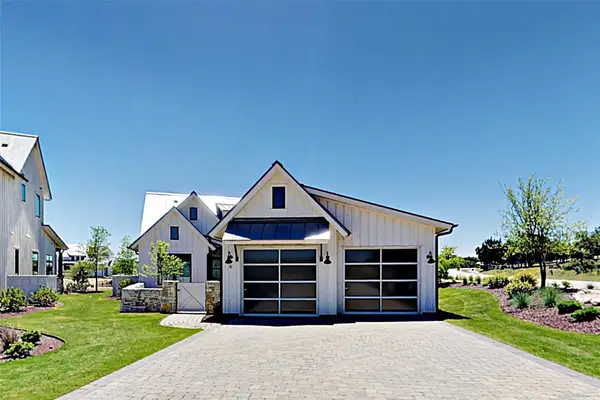 $1,424,000Active3 beds 3 baths2,385 sq. ft.
$1,424,000Active3 beds 3 baths2,385 sq. ft.19517 Flying J Blvd #6, Spicewood, TX 78669
MLS# 8285814Listed by: COLDWELL BANKER REALTY

