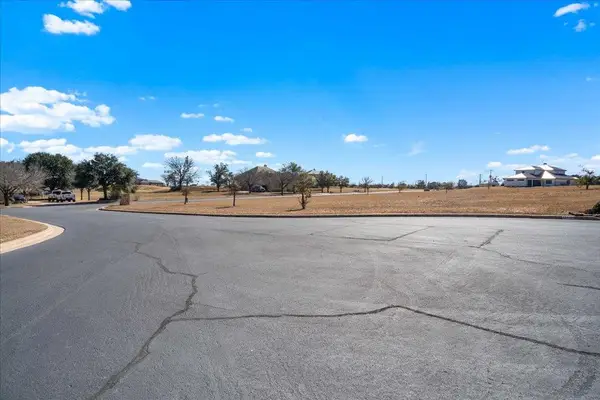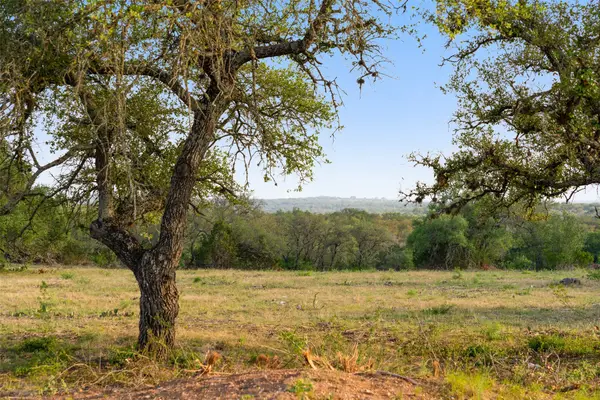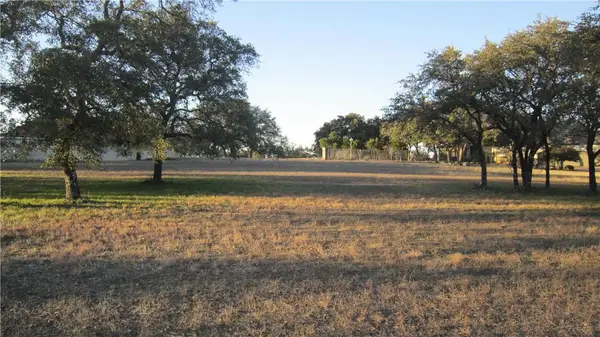2412 Bee Creek Rd, Spicewood, TX 78669
Local realty services provided by:ERA Brokers Consolidated
Listed by: joni langle, michael kern
Office: xl highlands realty llc.
MLS#:5957989
Source:ACTRIS
Price summary
- Price:$5,900,000
- Price per sq. ft.:$1,057.35
About this home
Luxury Hill Country Estate consisting of 16.09 unrestricted acres ~ offering the perfect blend of modern comfort and country living. This exceptional property provides an idyllic escape with breathtaking views and ample space to roam. Whether you’re looking for a peaceful sanctuary, a place to entertain, or an equestrian haven, this property has it all. At the heart of the property lies a beautifully renovated Modern Steel & Beam Construction, which exudes rustic charm while incorporating modern elegance. The home features an expansive open floor plan designed for both comfort and functionality, 3 en suite Bedrooms, Private Gym with full bath, loft / office & speak easy style bar. The chef’s kitchen is truly the centerpiece, with top-of-the-line appliances, generous counter space, and custom cabinetry, perfect for culinary enthusiasts. Step outside and be immediately captivated by the gorgeous pool area, surrounded by native landscapes and mature trees. It’s the perfect place to spend sunny days lounging, hosting gatherings or a focal point of a multi-purpose venue. Additional outdoor features include a private tennis/pickle-ball court & raised bed garden. For those with a love for horses, this property is a true gem. It boasts state of the art luxurious equestrian facilities including 3 comfort stalls, tack room, paddock, round pen & a riding arena boarding the wet weather creek & pond. With no restrictions in place, you have the flexibility to customize the property to your needs—whether that’s expanding your homestead, starting a hobby farm, or adding additional amenities to suit your lifestyle. From the serene landscape to the endless possibilities to be utilized, this property offers unparalleled beauty and functionality. It’s a rare opportunity to own a slice of paradise that seamlessly combines modern amenities with the freedom of country living. Don’t miss out—schedule your private tour today and discover everything this extraordinary property has to offer.
Contact an agent
Home facts
- Year built:2001
- Listing ID #:5957989
- Updated:February 12, 2026 at 01:58 PM
Rooms and interior
- Bedrooms:3
- Total bathrooms:8
- Full bathrooms:4
- Half bathrooms:4
- Living area:5,580 sq. ft.
Heating and cooling
- Cooling:Ductless, Electric
- Heating:Ductless, Electric
Structure and exterior
- Roof:Metal
- Year built:2001
- Building area:5,580 sq. ft.
Schools
- High school:Lake Travis
- Elementary school:West Cypress Hills
Utilities
- Water:Well
- Sewer:Septic Tank
Finances and disclosures
- Price:$5,900,000
- Price per sq. ft.:$1,057.35
New listings near 2412 Bee Creek Rd
- New
 $240,000Active0 Acres
$240,000Active0 Acres26601 Hunters Grove Ct, Spicewood, TX 78669
MLS# 8002738Listed by: KW-AUSTIN PORTFOLIO REAL ESTATE - New
 $789,000Active3 beds 3 baths2,310 sq. ft.
$789,000Active3 beds 3 baths2,310 sq. ft.1824 Art Adams Way, Spicewood, TX 78669
MLS# 94123112Listed by: XL LEGACY INTERNATIONAL - New
 $995,000Active10.01 Acres
$995,000Active10.01 AcresTBD Pedernales Canyon Trail, Spicewood, TX 78669
MLS# 65514367Listed by: COMPASS RE TEXAS, LLC - AUSTIN - New
 $170,000Active0 Acres
$170,000Active0 Acres26605 Woodpecker Trl, Spicewood, TX 78669
MLS# 6917763Listed by: COMPASS RE TEXAS, LLC - New
 $130,000Active0 Acres
$130,000Active0 Acres309 Eagle Basin Cir, Spicewood, TX 78669
MLS# 8488127Listed by: AGENCY TEXAS INC - New
 $130,000Active0 Acres
$130,000Active0 Acres313 Eagle Basin Cir, Spicewood, TX 78669
MLS# 8914233Listed by: AGENCY TEXAS INC - New
 $250,000Active0 Acres
$250,000Active0 Acres309/313 Eagle Basin Cir, Spicewood, TX 78669
MLS# 6811417Listed by: AGENCY TEXAS INC - New
 $195,000Active0 Acres
$195,000Active0 Acres2604 Countryside Cir, Spicewood, TX 78669
MLS# 6563357Listed by: THE ELITE PROPERTY GROUP - New
 $249,000Active0 Acres
$249,000Active0 Acres27410 Waterfall Hill Pkwy Waterfall Hill Pkwy Pkwy, Spicewood, TX 78669
MLS# 7631323Listed by: THE ELITE PROPERTY GROUP - New
 $699,000Active0 Acres
$699,000Active0 Acres701 N Angel Light Dr, Spicewood, TX 78669
MLS# 3159637Listed by: KELLER WILLIAMS - LAKE TRAVIS

