25304 Pedernales Pt, Spicewood, TX 78669
Local realty services provided by:ERA Experts
Listed by: carson uhr
Office: redfin corporation
MLS#:9858032
Source:ACTRIS
25304 Pedernales Pt,Spicewood, TX 78669
$725,000
- 2 Beds
- 2 Baths
- 1,504 sq. ft.
- Single family
- Active
Price summary
- Price:$725,000
- Price per sq. ft.:$482.05
About this home
Investment Gem on the Waterfront in Spicewood, TX - build to suit – renovation or new construction! This rare opportunity offers panoramic, drop-dead views of the Pedernales River. A blank slate bursting with potential, this 2 bed / 2 bath home on a spacious double waterfront lot is your chance to create the ultimate hill country escape, short-term rental, or full-time retreat. The open-concept living area is full of natural light thanks to a wall of windows overlooking the deck and river below. A native stone wood-burning fireplace anchors the living room, while the large kitchen with its center island provides a spacious and open gathering area to enjoy.
Make your way out onto the cantilevered deck to take in the serenity: stargaze at night, sip your coffee at sunrise, and unwind after a day on the lake. The heavy-duty metal stairs lead to your private boat dock nestled in a peaceful cove. Concrete pathways line the edge of the lot, offering easy access.
BONUS: A charming cabin on-site makes an ideal office, artist studio, or private escape space. This is true lake life - quiet, secluded, and tranquil - on a dead-end street with no through traffic. The generous lot is LCRA-permitted for a 4,600 sq ft, 4-bedroom home, making this not only a peaceful getaway but also a smart long-term investment.
Minutes from Thomas Ranch Golf Course Resort Development, Briarcliff, and the new HEB at Hwy 71 & Paleface Rd. Properties like this don’t last - seize your chance to own in one of the hottest developing areas in Central Texas. Boat dock, gang plank, stairways INCLUDED!
***Mortgage savings may be available for buyers of this listing. Inquire with listing agent for details.***
Contact an agent
Home facts
- Year built:1975
- Listing ID #:9858032
- Updated:February 15, 2026 at 03:50 PM
Rooms and interior
- Bedrooms:2
- Total bathrooms:2
- Full bathrooms:2
- Living area:1,504 sq. ft.
Heating and cooling
- Cooling:Central, Electric
- Heating:Central, Electric
Structure and exterior
- Roof:Composition
- Year built:1975
- Building area:1,504 sq. ft.
Schools
- High school:Marble Falls
- Elementary school:Spicewood (Marble Falls ISD)
Utilities
- Water:Well
- Sewer:Septic Tank
Finances and disclosures
- Price:$725,000
- Price per sq. ft.:$482.05
- Tax amount:$13,826 (2025)
New listings near 25304 Pedernales Pt
- New
 $424,950Active0 Acres
$424,950Active0 Acres2808 Lakehurst Rd, Spicewood, TX 78669
MLS# 1396957Listed by: COLDWELL BANKER REALTY - New
 $449,950Active0 Acres
$449,950Active0 Acres2804 Lakehurst Rd, Spicewood, TX 78669
MLS# 3476972Listed by: COLDWELL BANKER REALTY - New
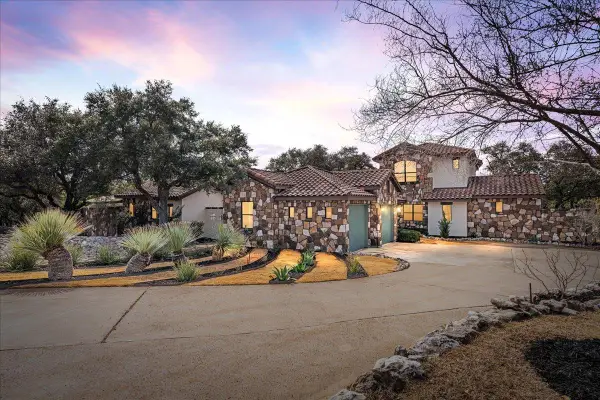 $2,300,000Active3 beds 4 baths3,177 sq. ft.
$2,300,000Active3 beds 4 baths3,177 sq. ft.2808 & 2804 Fall Creek Estates Dr, Spicewood, TX 78669
MLS# 1419710Listed by: COMPASS RE TEXAS, LLC - New
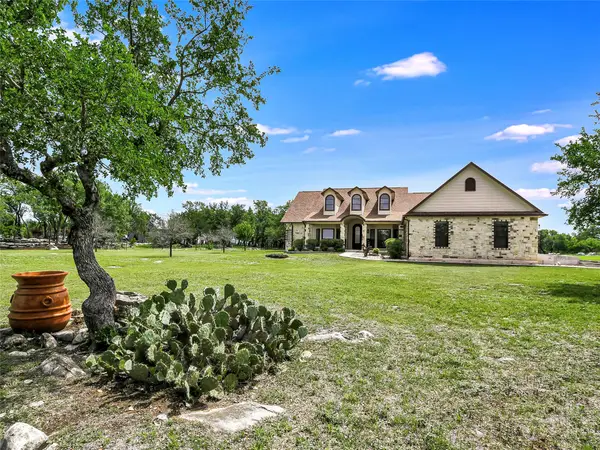 $825,000Active3 beds 3 baths3,144 sq. ft.
$825,000Active3 beds 3 baths3,144 sq. ft.505 Vista View Trail, Spicewood, TX 78669
MLS# 21179110Listed by: KELLER WILLIAMS - LAKE TRAVIS - New
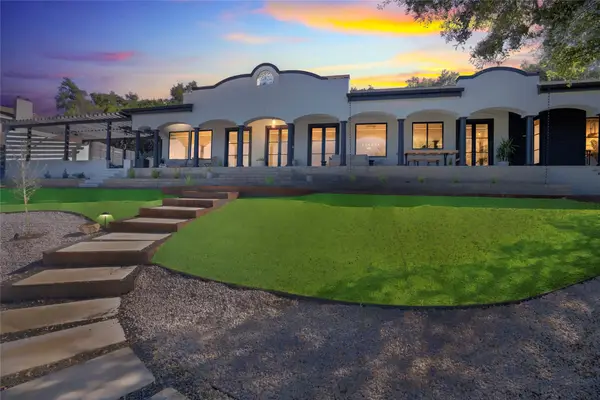 $1,490,000Active4 beds 4 baths3,738 sq. ft.
$1,490,000Active4 beds 4 baths3,738 sq. ft.401 Rogart Dr, Spicewood, TX 78669
MLS# 4517616Listed by: COMPASS RE TEXAS, LLC - New
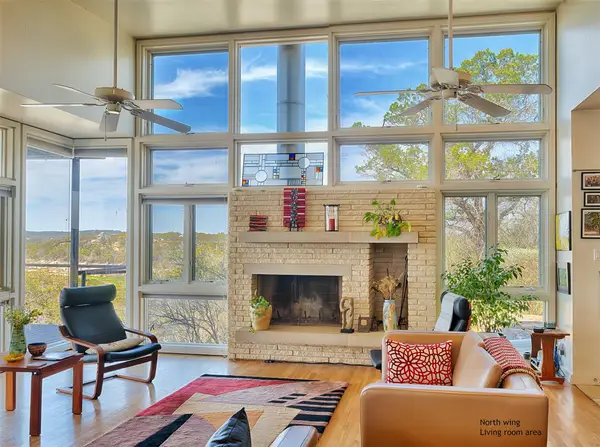 $1,450,000Active4 beds 3 baths2,837 sq. ft.
$1,450,000Active4 beds 3 baths2,837 sq. ft.23705 Old Ferry Rd #15, Spicewood, TX 78669
MLS# 8959253Listed by: MORELAND PROPERTIES - New
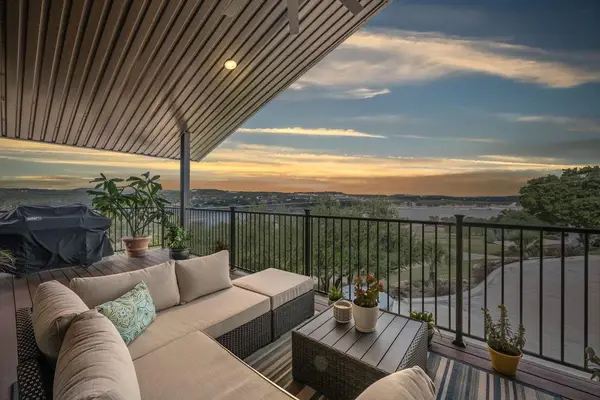 $2,670,000Active3 beds 2 baths1,580 sq. ft.
$2,670,000Active3 beds 2 baths1,580 sq. ft.19833 Lakehurst Loop, Spicewood, TX 78669
MLS# 9476077Listed by: CHRISTIE'S INT'L REAL ESTATE - Open Sun, 1 to 3pmNew
 $1,175,000Active5 beds 5 baths4,282 sq. ft.
$1,175,000Active5 beds 5 baths4,282 sq. ft.600 Bonfisk Bnd, Austin, TX 78738
MLS# 7335861Listed by: MORELAND PROPERTIES - New
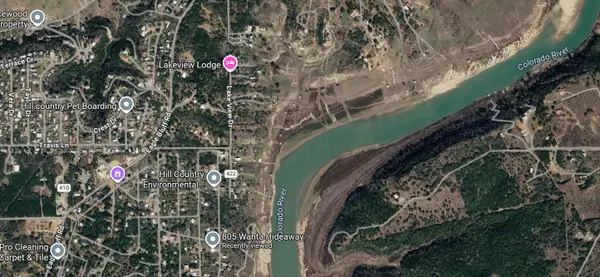 $227,500Active0 Acres
$227,500Active0 AcresLOT 31 AND 32 Lakeside Dr, Spicewood, TX 78669
MLS# 8145410Listed by: TEIFKE REAL ESTATE - Open Sun, 1 to 4pmNew
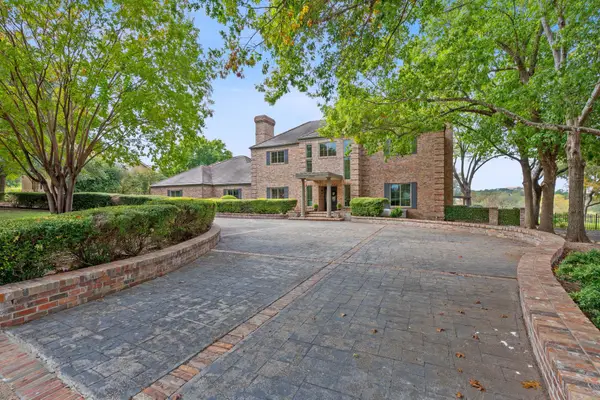 $1,595,000Active4 beds 4 baths4,604 sq. ft.
$1,595,000Active4 beds 4 baths4,604 sq. ft.27030 Masters Pkwy, Spicewood, TX 78669
MLS# 6677304Listed by: AUSTINREALESTATE.COM

