25616 Kahala Sunset Ct, Spicewood, TX 78669
Local realty services provided by:ERA Experts
Listed by:ellen steele
Office:steele portfolio
MLS#:1316932
Source:ACTRIS
Price summary
- Price:$1,690,000
- Price per sq. ft.:$305.83
- Monthly HOA dues:$122.33
About this home
Located in the private, gated community of Lakecliff on Lake Travis, this stunning home offers luxury living on one of the few bentgrass golf courses in Texas. Designed for both comfort and entertaining, the main house features four spacious bedrooms, while the attached one-bedroom guest casita adds flexibility for visitors. At the center of the home is a serene courtyard with a pool, creating a private retreat that connects the indoor and outdoor spaces beautifully. The home has been thoughtfully updated with high-end finishes over the last five years, including quartz countertops, a Wolf stove, custom RH lighting, and marble surfaces throughout the bathrooms. Recent improvements also include all new carpet, fresh paint, and a resurfaced pool with new tile. The kitchen shines with new backsplash, a modern sink and faucet, and upgraded hardware. Two bedrooms and a movie theater room are upstairs in the main home. Oversized garage parking for three parking is attached, and the circular driveway could fit many more vehicles. Residents of Lakecliff enjoy the Lakecliff Golf and Tennis Clubs, with a full country club experience including dining, events, and social gatherings. The bentgrass course offers a rare, tournament-quality playing surface not often found in Texas. The property also includes an assumable loan at approximately $800K with a 2.25% interest rate, offering a valuable opportunity for buyers. This is luxury Hill Country living at its finest.
Contact an agent
Home facts
- Year built:2005
- Listing ID #:1316932
- Updated:October 15, 2025 at 06:28 PM
Rooms and interior
- Bedrooms:4
- Total bathrooms:5
- Full bathrooms:4
- Half bathrooms:1
- Living area:5,526 sq. ft.
Heating and cooling
- Cooling:Forced Air
- Heating:Forced Air, Propane
Structure and exterior
- Roof:Tile
- Year built:2005
- Building area:5,526 sq. ft.
Schools
- High school:Marble Falls
- Elementary school:Spicewood (Marble Falls ISD)
Utilities
- Water:Private
- Sewer:Private Sewer
Finances and disclosures
- Price:$1,690,000
- Price per sq. ft.:$305.83
- Tax amount:$25,079 (2025)
New listings near 25616 Kahala Sunset Ct
- New
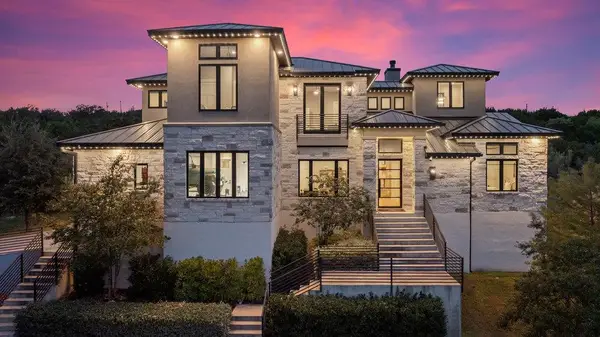 $1,890,000Active5 beds 5 baths4,273 sq. ft.
$1,890,000Active5 beds 5 baths4,273 sq. ft.4746 R O Dr, Spicewood, TX 78669
MLS# 7652550Listed by: COMPASS RE TEXAS, LLC - New
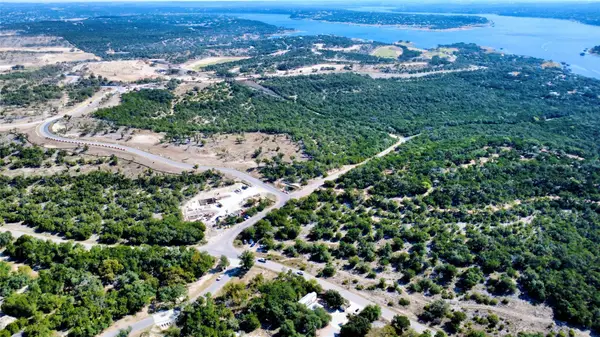 $2,250,000Active0 Acres
$2,250,000Active0 Acres2201 Bee Creek Rd, Spicewood, TX 78669
MLS# 6451278Listed by: DOUGLAS ELLIMAN REAL ESTATE - New
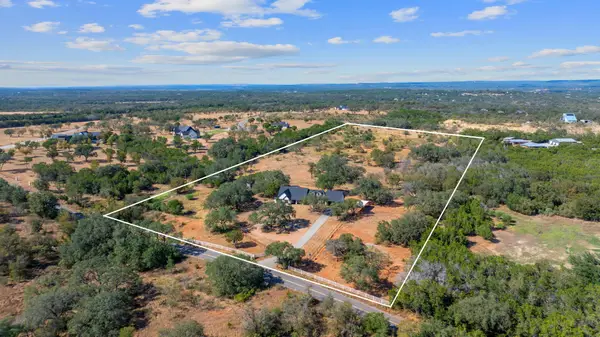 $950,000Active4 beds 3 baths2,544 sq. ft.
$950,000Active4 beds 3 baths2,544 sq. ft.404 County Road 421, Spicewood, TX 78669
MLS# 3455490Listed by: COMPASS RE TEXAS, LLC - New
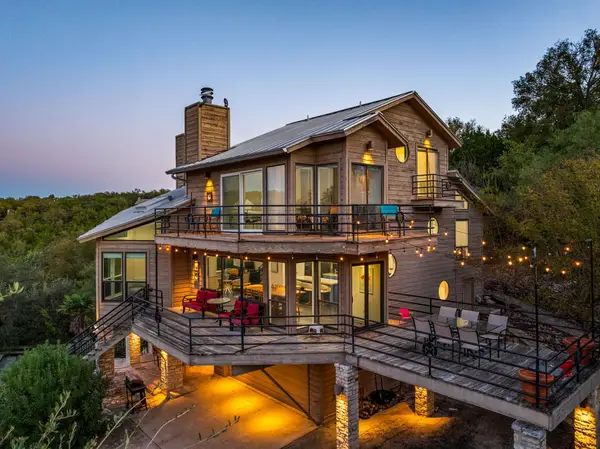 $650,000Active3 beds 3 baths2,389 sq. ft.
$650,000Active3 beds 3 baths2,389 sq. ft.723 Coventry Rd, Spicewood, TX 78669
MLS# 8579780Listed by: REDFIN CORPORATION - New
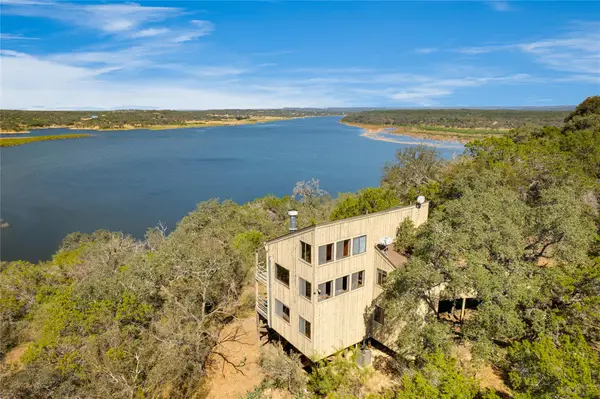 $659,900Active2 beds 2 baths1,532 sq. ft.
$659,900Active2 beds 2 baths1,532 sq. ft.501 Coventry Rd, Spicewood, TX 78669
MLS# 6576138Listed by: LAKE FRIENDS REALTY, INC. - New
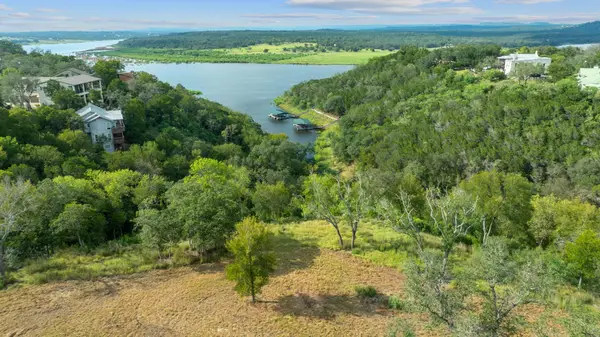 $1,100,000Active0 Acres
$1,100,000Active0 Acres100 & 200 Contrails Way, Spicewood, TX 78669
MLS# 3788551Listed by: DOUGLAS ELLIMAN REAL ESTATE - New
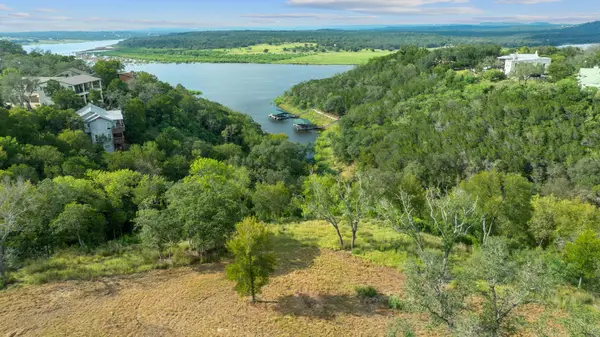 $599,900Active0 Acres
$599,900Active0 Acres200 Contrails Way, Spicewood, TX 78669
MLS# 7928709Listed by: DOUGLAS ELLIMAN REAL ESTATE - New
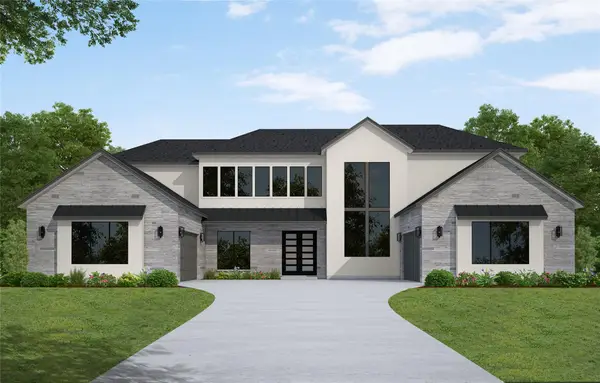 $1,619,320Active5 beds 5 baths5,013 sq. ft.
$1,619,320Active5 beds 5 baths5,013 sq. ft.913 Tomichi Trl, Lakeway, TX 78738
MLS# 8411257Listed by: WESTIN HOMES - New
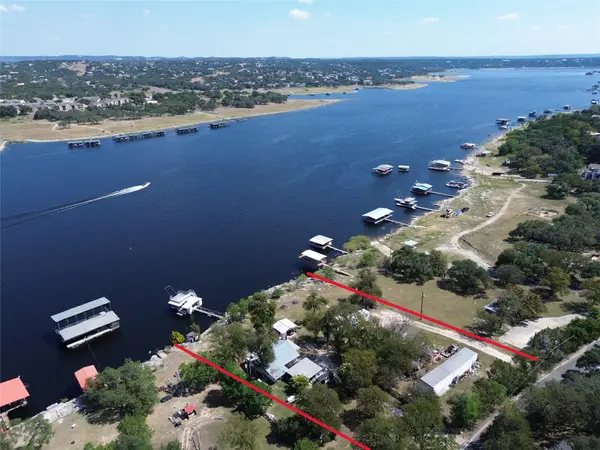 $625,000Active1 beds 1 baths957 sq. ft.
$625,000Active1 beds 1 baths957 sq. ft.20914 W Lakeshore Dr, Spicewood, TX 78669
MLS# 8494037Listed by: FOKUS WATERFRONT - New
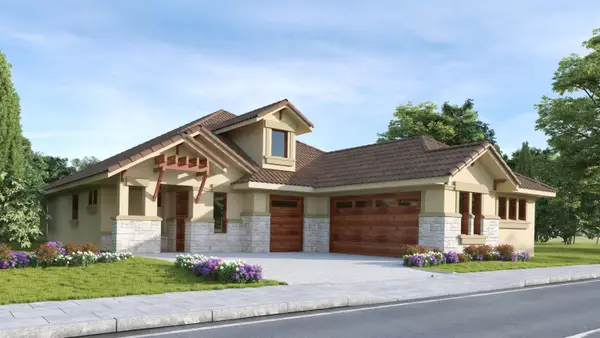 $799,000Active3 beds 3 baths2,310 sq. ft.
$799,000Active3 beds 3 baths2,310 sq. ft.1936 Art Adams Way, Spicewood, TX 78669
MLS# 175360Listed by: KELLY REALTY TEAM - EXP REALTY
