258 Coopers Bend Rd, Spicewood, TX 78669
Local realty services provided by:ERA Experts
Listed by:joni langle
Office:xl highlands realty llc.
MLS#:3447835
Source:ACTRIS
Price summary
- Price:$1,195,000
- Price per sq. ft.:$449.59
- Monthly HOA dues:$8.33
About this home
A Must See in Coopers Bend Estates! This serene slice of Texas Hill Country is a gated community consisting of 12 waterfront estates resting on the Colorado arm of beautiful Lake Travis. The property consists of 7+ tranquil acres filled with mature trees, wildlife, and a cozy home built with the lake view in mind. As you enter the private drive, leave all your worries behind and feel the peacefulness began to overcome you. Welcoming you upon arrival to the home is a grand stone entrance, boasting iron French Doors opening to an inverse floor plan designed to capture the astonishing view from the main living area and primary owners suite. Also on the upper level is the kitchen with abundance of cabinets, counter space, and large butcher block island. This kitchen, dining, and living area is a true open concept, but the upper walk out deck is the jewel of this design. Upgraded Pella casement windows & doors, and cherry hardwood floors upstairs. The lower level is just as impressive beginning with a very versatile flex space flanked by guest room with en-suite to the left, 2 additional bedrooms connected by a bathroom to the right, and an even larger, magnificent walk out deck with spiral staircase conjoining the two levels. Adjacent to the house, before making your way down to the lakefront portion of the property, is an oversized detached two car garage with interior work shop/storage space. Continue down the tree lined private drive to your very own Lake Travis lakefront haven with lush open terrain, and ample shoreline to accommodate the dock of your dreams. Low tax rate & WILDLIFE exemption in place! Spicewood hosts numerous golf courses, vineyards, distilleries, and several wonderful state parks. Shopping, dining, & entertainment just a short drive in either direction via Marble Falls to the West and Lakeway/BeeCave to the East. Day-tripping distance to famous Fredericksburg & Lukenbach, TX! Yet most importantly, Lake Travis is your very own backyard playground!
Contact an agent
Home facts
- Year built:1995
- Listing ID #:3447835
- Updated:October 15, 2025 at 07:28 PM
Rooms and interior
- Bedrooms:4
- Total bathrooms:3
- Full bathrooms:3
- Living area:2,658 sq. ft.
Heating and cooling
- Cooling:Central
- Heating:Central
Structure and exterior
- Roof:Metal
- Year built:1995
- Building area:2,658 sq. ft.
Schools
- High school:Marble Falls
- Elementary school:Spicewood (Marble Falls ISD)
Utilities
- Water:Private
- Sewer:Septic Tank
Finances and disclosures
- Price:$1,195,000
- Price per sq. ft.:$449.59
- Tax amount:$9,833 (2025)
New listings near 258 Coopers Bend Rd
- New
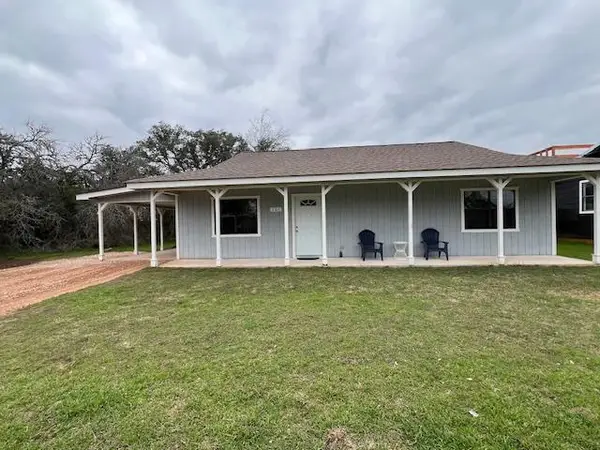 $320,000Active2 beds 2 baths1,080 sq. ft.
$320,000Active2 beds 2 baths1,080 sq. ft.110 Midnight Sun Dr, Spicewood, TX 78669
MLS# 8206241Listed by: RENATA REALTY - New
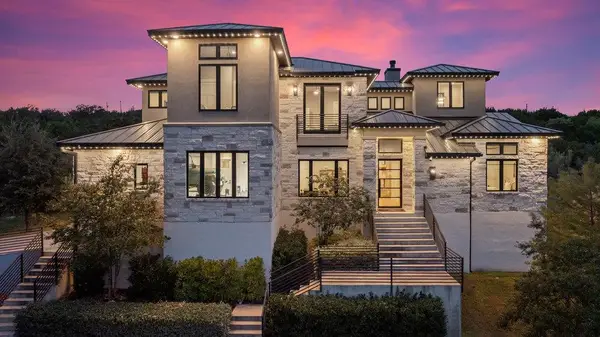 $1,890,000Active5 beds 5 baths4,273 sq. ft.
$1,890,000Active5 beds 5 baths4,273 sq. ft.4746 R O Dr, Spicewood, TX 78669
MLS# 7652550Listed by: COMPASS RE TEXAS, LLC - New
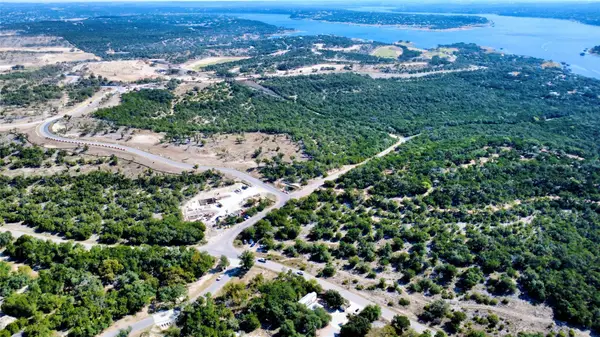 $2,250,000Active0 Acres
$2,250,000Active0 Acres2201 Bee Creek Rd, Spicewood, TX 78669
MLS# 6451278Listed by: DOUGLAS ELLIMAN REAL ESTATE - New
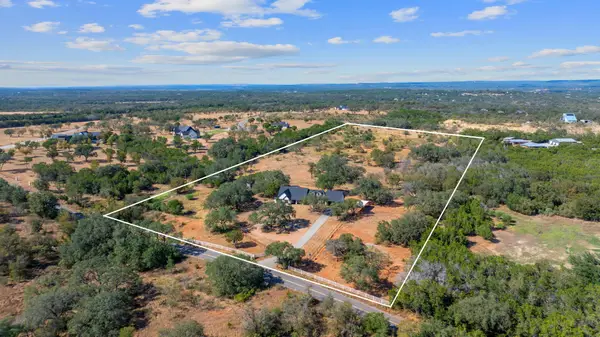 $950,000Active4 beds 3 baths2,544 sq. ft.
$950,000Active4 beds 3 baths2,544 sq. ft.404 County Road 421, Spicewood, TX 78669
MLS# 3455490Listed by: COMPASS RE TEXAS, LLC - New
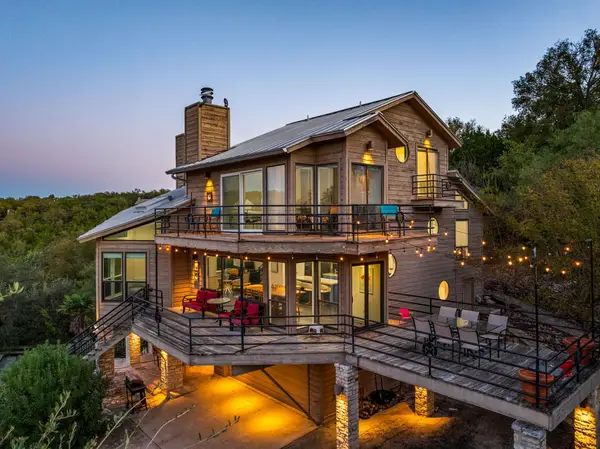 $650,000Active3 beds 3 baths2,389 sq. ft.
$650,000Active3 beds 3 baths2,389 sq. ft.723 Coventry Rd, Spicewood, TX 78669
MLS# 8579780Listed by: REDFIN CORPORATION - New
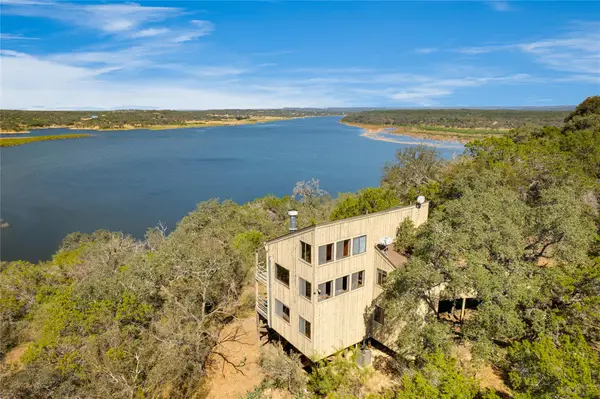 $659,900Active2 beds 2 baths1,532 sq. ft.
$659,900Active2 beds 2 baths1,532 sq. ft.501 Coventry Rd, Spicewood, TX 78669
MLS# 6576138Listed by: LAKE FRIENDS REALTY, INC. - New
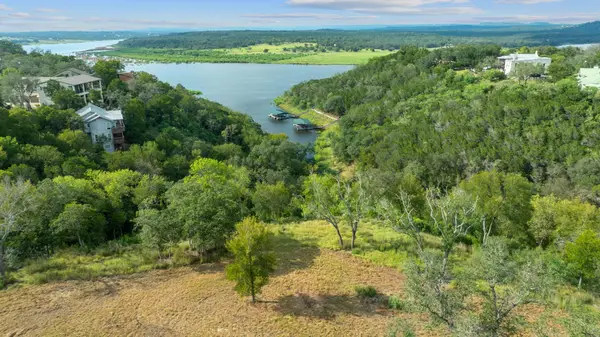 $1,100,000Active0 Acres
$1,100,000Active0 Acres100 & 200 Contrails Way, Spicewood, TX 78669
MLS# 3788551Listed by: DOUGLAS ELLIMAN REAL ESTATE - New
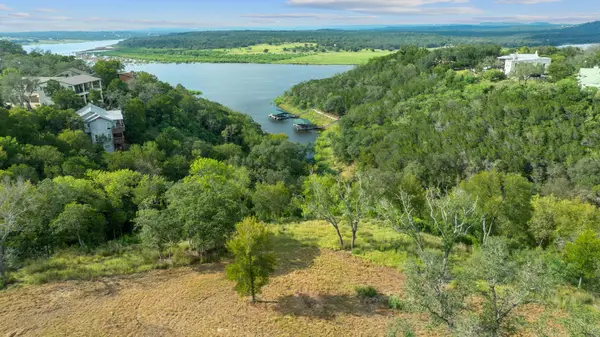 $599,900Active0 Acres
$599,900Active0 Acres200 Contrails Way, Spicewood, TX 78669
MLS# 7928709Listed by: DOUGLAS ELLIMAN REAL ESTATE - New
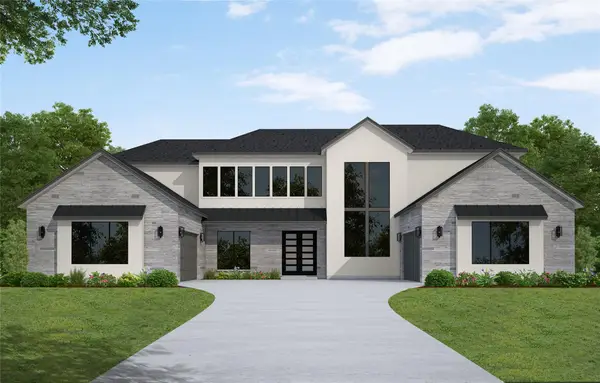 $1,619,320Active5 beds 5 baths5,013 sq. ft.
$1,619,320Active5 beds 5 baths5,013 sq. ft.913 Tomichi Trl, Lakeway, TX 78738
MLS# 8411257Listed by: WESTIN HOMES - New
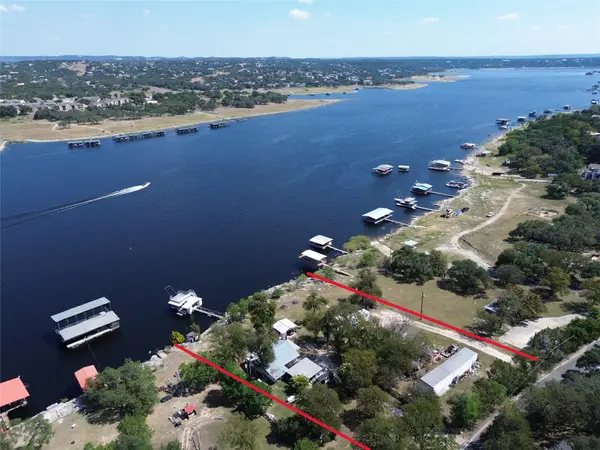 $625,000Active1 beds 1 baths957 sq. ft.
$625,000Active1 beds 1 baths957 sq. ft.20914 W Lakeshore Dr, Spicewood, TX 78669
MLS# 8494037Listed by: FOKUS WATERFRONT
