26610 Woodpecker Trl, Spicewood, TX 78669
Local realty services provided by:ERA Colonial Real Estate
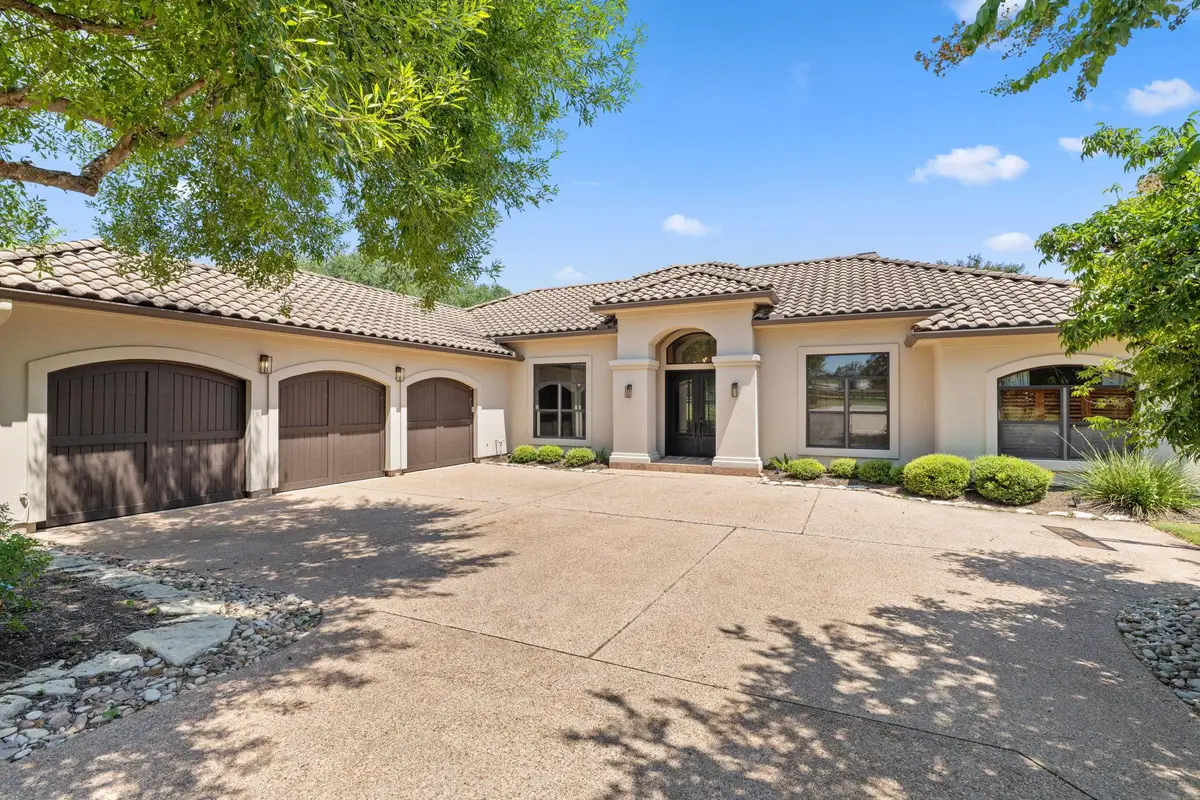
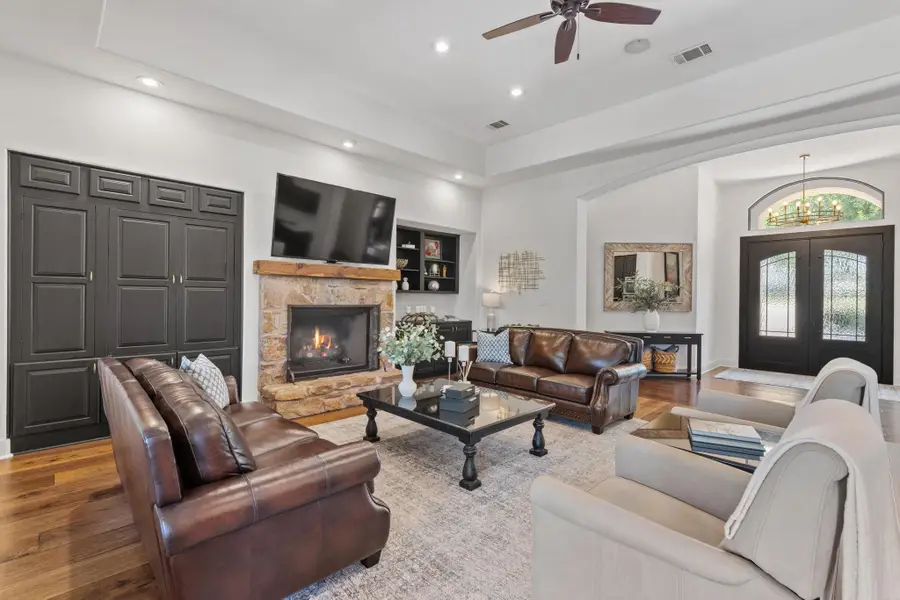
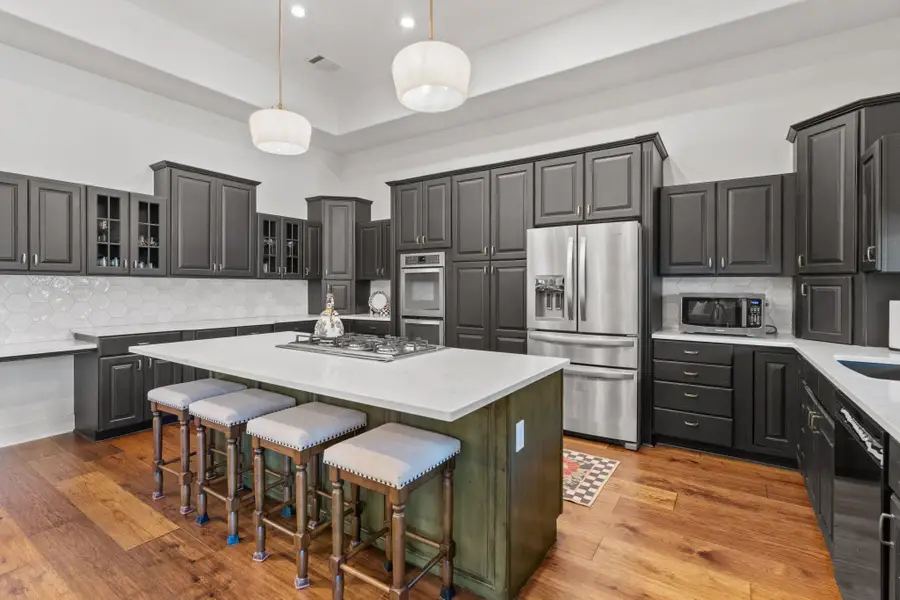
Listed by:aubrey shaw
Office:hill country one realty, llc.
MLS#:4908816
Source:ACTRIS
Price summary
- Price:$998,000
- Price per sq. ft.:$342.84
- Monthly HOA dues:$148.42
About this home
Experience luxury living at Barton Creek Lakeside, a 24-hour guarded and gated community nestled in the heart of the Texas Hill Country. This custom single-story home delivers 2,911 sq ft of elegance and comfort, offering 4 bedrooms and 3 bathrooms with stunning golf course views.
The details impress—warm wood floors, granite countertops, tray ceilings, and arched doorways. Reclaimed hacienda doors and custom wrought-iron fixtures add artistry, while built-ins and high-end finishes create a home that feels both sophisticated and inviting. The open layout flows seamlessly to a screened-in porch, the perfect spot to relax and take in the beauty of Barton Creek Country Club’s Arnold Palmer–designed course.
The oversized laundry room provides storage for days, and the three-bay garage with elegant doors adds both function and curb appeal. Every space is designed with style and ease in mind.
Life here means more than just a home—it’s a lifestyle. Enjoy a vibrant community with golf, clubhouse, pool, fitness center, and social activities at your fingertips. Lake Travis access with available marina slips opens the door to boating, water sports, and sunset views on the water. Beyond the gates, you’ll find trails, parks, and the Balcones Canyonlands National Wildlife Refuge to explore.
With its rare combination of privacy, recreation, and timeless design, this Barton Creek Lakeside retreat is ready to deliver the elevated Hill Country lifestyle you’ve been searching for!
Contact an agent
Home facts
- Year built:2001
- Listing Id #:4908816
- Updated:August 20, 2025 at 03:13 PM
Rooms and interior
- Bedrooms:4
- Total bathrooms:3
- Full bathrooms:3
- Living area:2,911 sq. ft.
Heating and cooling
- Cooling:Central
- Heating:Central
Structure and exterior
- Roof:Tile
- Year built:2001
- Building area:2,911 sq. ft.
Schools
- High school:Marble Falls
- Elementary school:Spicewood (Marble Falls ISD)
Utilities
- Water:Private
- Sewer:Private Sewer
Finances and disclosures
- Price:$998,000
- Price per sq. ft.:$342.84
New listings near 26610 Woodpecker Trl
- New
 $65,000Active0.52 Acres
$65,000Active0.52 AcresTBD (LOT 130A) Kendall Drive, SPICEWOOD, TX 78669
MLS# 1893132Listed by: KUPER SOTHEBY'S INT'L REALTY - New
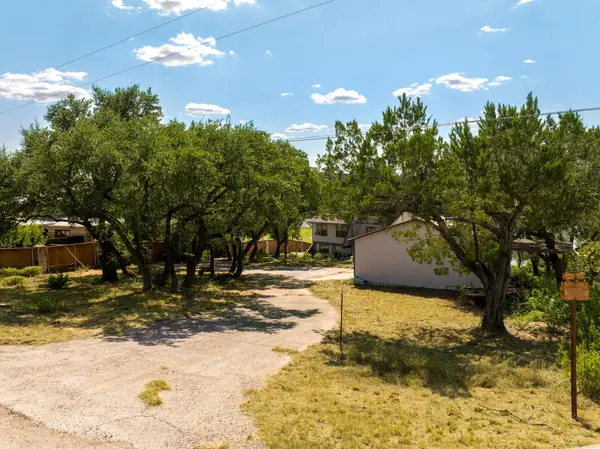 $1,950,000Active4 beds 2 baths1,436 sq. ft.
$1,950,000Active4 beds 2 baths1,436 sq. ft.19625 Lakehurst Loop, Spicewood, TX 78669
MLS# 4115243Listed by: THE CALDWELL COMPANY - New
 $1,950,000Active0 Acres
$1,950,000Active0 Acres19625 Lakehurst Loop, Spicewood, TX 78669
MLS# 7775088Listed by: THE CALDWELL COMPANY - New
 $39,000Active1.07 Acres
$39,000Active1.07 Acres0 0, Spicewood, TX 78669
MLS# 5330457Listed by: UTR TEXAS, REALTORS - New
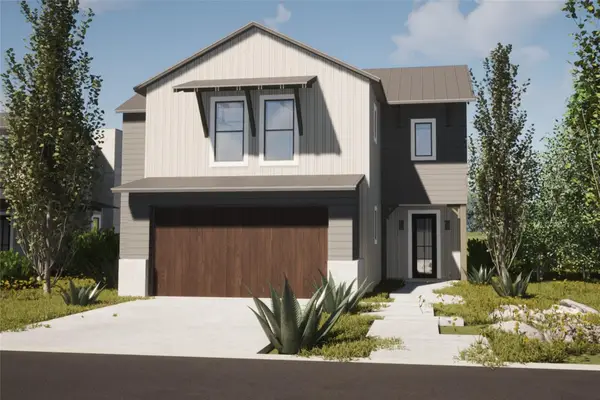 $649,990Active4 beds 4 baths1,992 sq. ft.
$649,990Active4 beds 4 baths1,992 sq. ft.711 N Paleface Ranch Rd #3, Spicewood, TX 78669
MLS# 4249204Listed by: CHRISTIE'S INT'L REAL ESTATE - New
 $599,000Active0 Acres
$599,000Active0 Acres2707 Sailboat Pass, Spicewood, TX 78669
MLS# 1520963Listed by: THE ELITE PROPERTY GROUP - New
 $65,000Active0.52 Acres
$65,000Active0.52 AcresTBD (Lot 130A) Kendall Road, Spicewood, TX 78669
MLS# 589373Listed by: KUPER SOTHEBY'S INTL RTY - NB - New
 $1,700,000Active5 beds 4 baths4,340 sq. ft.
$1,700,000Active5 beds 4 baths4,340 sq. ft.5240 Diamante Dr, Spicewood, TX 78669
MLS# 6282382Listed by: REDFIN CORPORATION - New
 $1,150,000Active4 beds 4 baths3,457 sq. ft.
$1,150,000Active4 beds 4 baths3,457 sq. ft.2610 Sunset Vis #16, Spicewood, TX 78669
MLS# 1445085Listed by: KUPER SOTHEBY'S INT'L REALTY

