2910 Fall Creek Rd, Spicewood, TX 78669
Local realty services provided by:ERA Colonial Real Estate
Listed by:j bryan pickens
Office:republic ranches, llc.
MLS#:3575956
Source:ACTRIS
2910 Fall Creek Rd,Spicewood, TX 78669
$4,895,000
- 3 Beds
- 2 Baths
- 4,198 sq. ft.
- Farm
- Active
Price summary
- Price:$4,895,000
- Price per sq. ft.:$1,166.03
About this home
Perched atop a scenic hill, this exceptional property offers a tranquil retreat with breathtaking horizon views and a wealth of amenities. The main residence features 3 bedrooms and 2 bathrooms, while a separate 2-bedroom, 1-bath guest suite includes an office and gym. An equipment barn with an attached chicken coop is located near the main residence. Outdoor living is elevated with an infinity-edge pool, lush gardens, stocked fishing ponds, hiking trails, and cross-fencing for livestock. Located only 23 miles west of downtown Austin and unrestricted for development, Spicewood Retreat not only captivates with its aesthetic appeal but also presents an appealing investment prospect. The rolling terrain has been mostly cleared of juniper trees and is covered with live oaks, red oaks, hackberry and many other desirable hardwoods. Deer and other wildlife frequent the property daily and use the water troughs provided for this purpose. The paved road features a gated stone entry and winds uphill through the oaks to the main residence. Ready for its next steward, this property embodies the perfect blend of natural beauty, luxury, and potential.
Contact an agent
Home facts
- Year built:2001
- Listing ID #:3575956
- Updated:October 15, 2025 at 05:28 PM
Rooms and interior
- Bedrooms:3
- Total bathrooms:2
- Full bathrooms:2
- Living area:4,198 sq. ft.
Heating and cooling
- Cooling:Central
- Heating:Central
Structure and exterior
- Roof:Metal
- Year built:2001
- Building area:4,198 sq. ft.
Schools
- High school:Lyndon B Johnson (Johnson City ISD)
- Elementary school:Lyndon B Johnson
Utilities
- Water:Well
- Sewer:Septic Tank
Finances and disclosures
- Price:$4,895,000
- Price per sq. ft.:$1,166.03
- Tax amount:$21 (2023)
New listings near 2910 Fall Creek Rd
- New
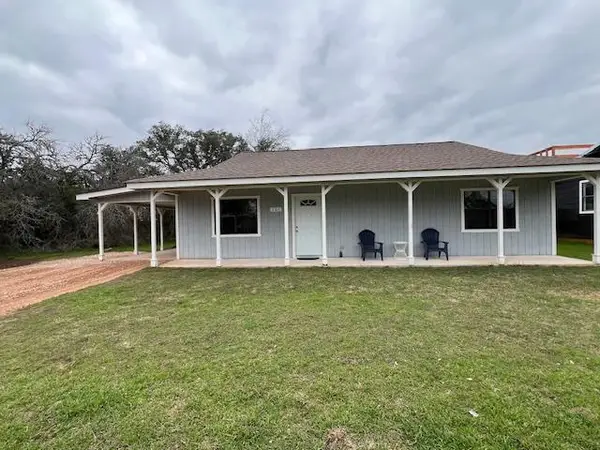 $320,000Active2 beds 2 baths1,080 sq. ft.
$320,000Active2 beds 2 baths1,080 sq. ft.110 Midnight Sun Dr, Spicewood, TX 78669
MLS# 8206241Listed by: RENATA REALTY - New
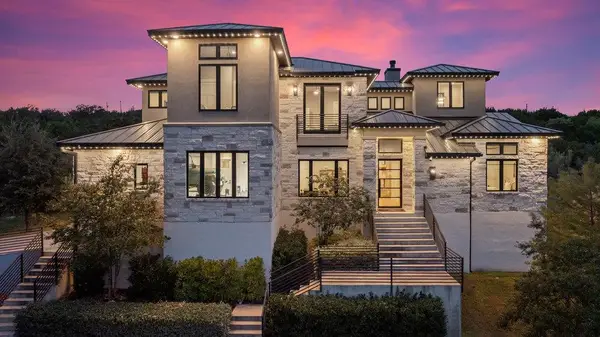 $1,890,000Active5 beds 5 baths4,273 sq. ft.
$1,890,000Active5 beds 5 baths4,273 sq. ft.4746 R O Dr, Spicewood, TX 78669
MLS# 7652550Listed by: COMPASS RE TEXAS, LLC - New
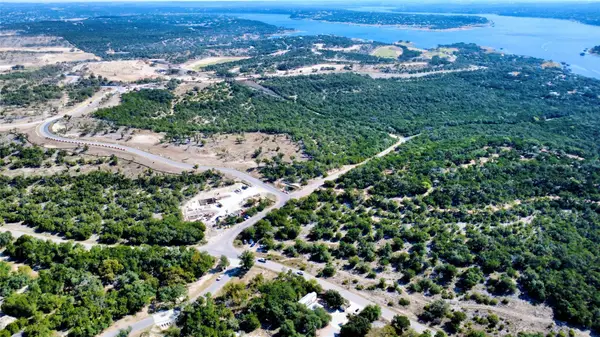 $2,250,000Active0 Acres
$2,250,000Active0 Acres2201 Bee Creek Rd, Spicewood, TX 78669
MLS# 6451278Listed by: DOUGLAS ELLIMAN REAL ESTATE - New
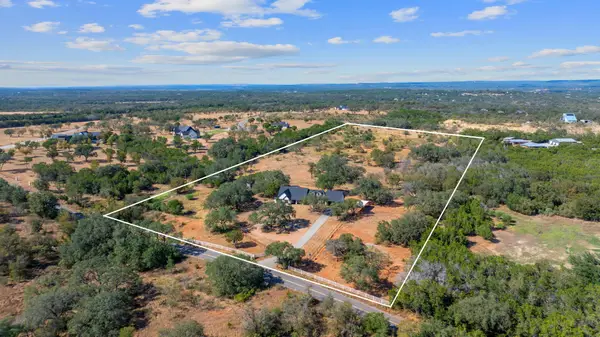 $950,000Active4 beds 3 baths2,544 sq. ft.
$950,000Active4 beds 3 baths2,544 sq. ft.404 County Road 421, Spicewood, TX 78669
MLS# 3455490Listed by: COMPASS RE TEXAS, LLC - New
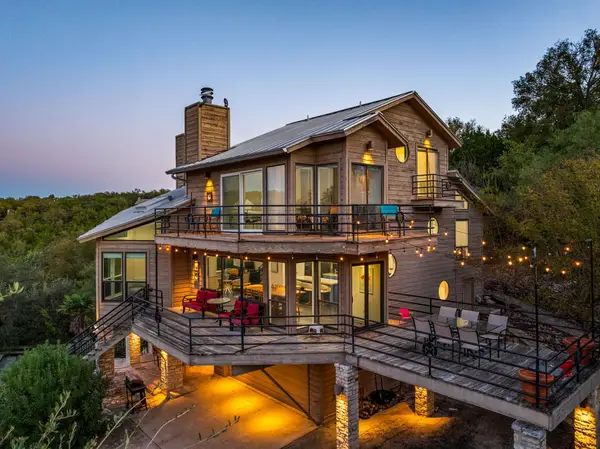 $650,000Active3 beds 3 baths2,389 sq. ft.
$650,000Active3 beds 3 baths2,389 sq. ft.723 Coventry Rd, Spicewood, TX 78669
MLS# 8579780Listed by: REDFIN CORPORATION - New
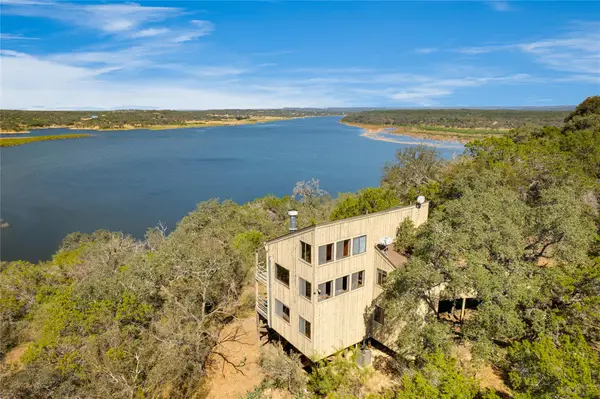 $659,900Active2 beds 2 baths1,532 sq. ft.
$659,900Active2 beds 2 baths1,532 sq. ft.501 Coventry Rd, Spicewood, TX 78669
MLS# 6576138Listed by: LAKE FRIENDS REALTY, INC. - New
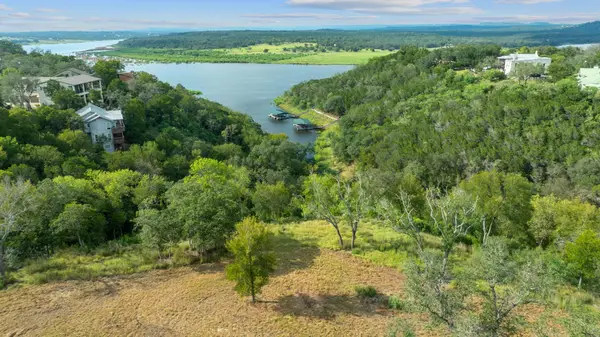 $1,100,000Active0 Acres
$1,100,000Active0 Acres100 & 200 Contrails Way, Spicewood, TX 78669
MLS# 3788551Listed by: DOUGLAS ELLIMAN REAL ESTATE - New
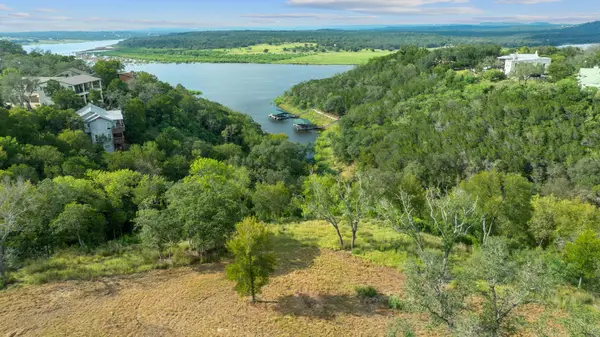 $599,900Active0 Acres
$599,900Active0 Acres200 Contrails Way, Spicewood, TX 78669
MLS# 7928709Listed by: DOUGLAS ELLIMAN REAL ESTATE - New
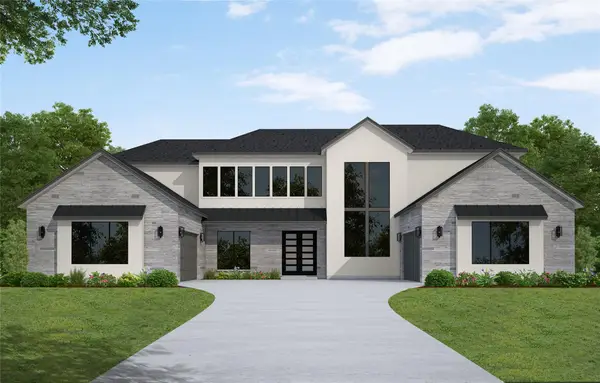 $1,619,320Active5 beds 5 baths5,013 sq. ft.
$1,619,320Active5 beds 5 baths5,013 sq. ft.913 Tomichi Trl, Lakeway, TX 78738
MLS# 8411257Listed by: WESTIN HOMES - New
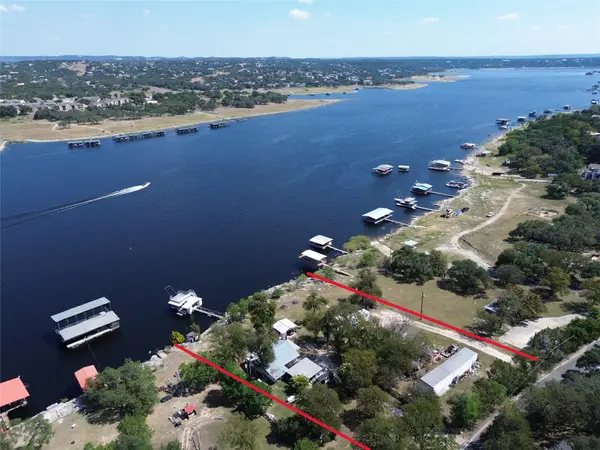 $625,000Active1 beds 1 baths957 sq. ft.
$625,000Active1 beds 1 baths957 sq. ft.20914 W Lakeshore Dr, Spicewood, TX 78669
MLS# 8494037Listed by: FOKUS WATERFRONT
