2923 Cliff Pt, Spicewood, TX 78669
Local realty services provided by:ERA Experts
Listed by:mary porter
Office:agents realty of texas, llc.
MLS#:7735561
Source:ACTRIS
Price summary
- Price:$4,375,000
- Price per sq. ft.:$805.12
- Monthly HOA dues:$145
About this home
RARE LAKE TRAVIS DEEP WATERFRONT home on a cul-de-sac nestled in scenic and peaceful gated Lakecliff golf/tennis community, this one-of-a-kind property invites you to experience an unparalleled lifestyle where luxury meets the tranquility of nature. Built by Olson-Defendorf Custom Homes and completed in December 2023-THIS IS A MUST SEE SMART HOME WITH NO DETAIL SPARED...Boasting an impressive 5,434 square feet of sophisticated living space, this estate features everything you can imagine including five bedrooms,(5th bedroom currently set up for an office but could be converted), Private entrance to the Casita (featuring one of the bedrooms and full bath), Media room, Elevator, Gourmet Kitchen, Butler Pantry, Outdoor Kitchen/fireplace, Pool/spa, Boat Dock/House with tram and double jet-ski ramp, Workout room, Generac Generator- Top of the line finishes throughout and tons of storage. SEE DOCUMENTS FOR FULL LIST OF FEATURES.
Designed with thoughtful care, the home is equipped with spray foam insulation for optimal energy efficiency, a sizable laundry room, drop zone and abundant storage solutions to keep living spaces uncluttered and organized. The property features an oversized three-car garage that will accommodate a boat as well as a separate golf cart garage.
This property promises a sanctuary, a place to rejuvenate, and a host of opulent amenities that elevate everyday living to an art form. Come, let your life story unfold in these majestic confines, crafting memories amidst the backdrop of Lake Travis and the Texas Hill Country. TEXT AGENT FOR APPT
Contact an agent
Home facts
- Year built:2023
- Listing ID #:7735561
- Updated:October 15, 2025 at 03:33 PM
Rooms and interior
- Bedrooms:5
- Total bathrooms:6
- Full bathrooms:4
- Half bathrooms:2
- Living area:5,434 sq. ft.
Heating and cooling
- Cooling:Central, Electric
- Heating:Central, Electric, Heat Pump
Structure and exterior
- Roof:Metal
- Year built:2023
- Building area:5,434 sq. ft.
Schools
- High school:Marble Falls
- Elementary school:Spicewood (Marble Falls ISD)
Utilities
- Water:Private
- Sewer:Private Sewer
Finances and disclosures
- Price:$4,375,000
- Price per sq. ft.:$805.12
New listings near 2923 Cliff Pt
- New
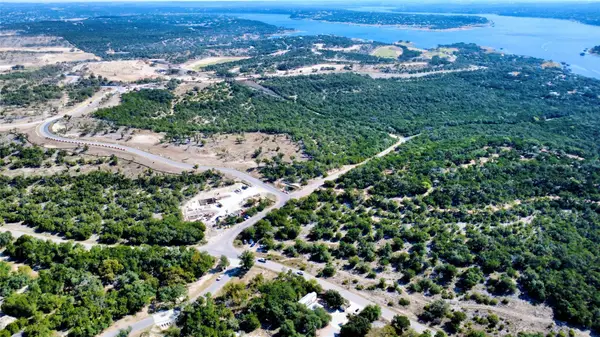 $2,250,000Active0 Acres
$2,250,000Active0 Acres2201 Bee Creek Rd, Spicewood, TX 78669
MLS# 6451278Listed by: DOUGLAS ELLIMAN REAL ESTATE - New
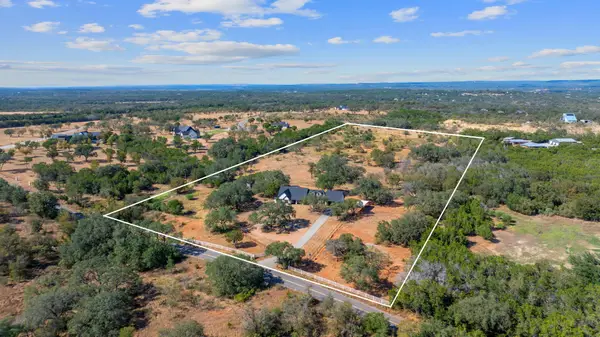 $950,000Active4 beds 3 baths2,544 sq. ft.
$950,000Active4 beds 3 baths2,544 sq. ft.404 County Road 421, Spicewood, TX 78669
MLS# 3455490Listed by: COMPASS RE TEXAS, LLC - New
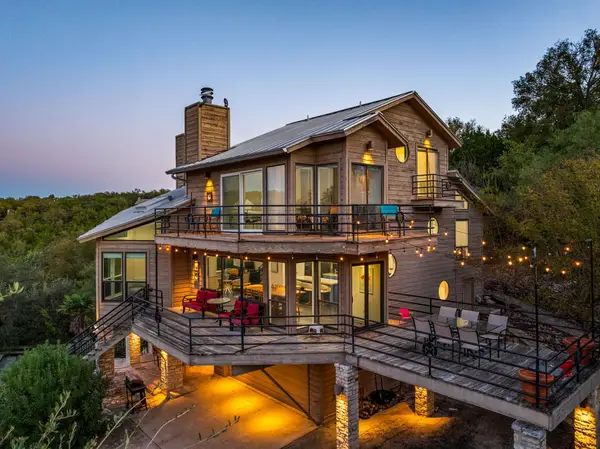 $650,000Active3 beds 3 baths2,389 sq. ft.
$650,000Active3 beds 3 baths2,389 sq. ft.723 Coventry Rd, Spicewood, TX 78669
MLS# 8579780Listed by: REDFIN CORPORATION - New
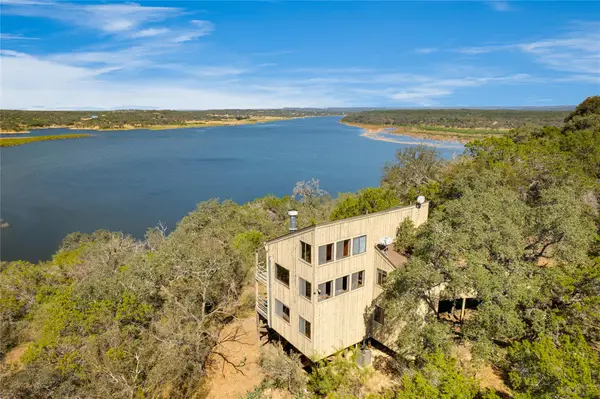 $659,900Active2 beds 2 baths1,532 sq. ft.
$659,900Active2 beds 2 baths1,532 sq. ft.501 Coventry Rd, Spicewood, TX 78669
MLS# 6576138Listed by: LAKE FRIENDS REALTY, INC. - New
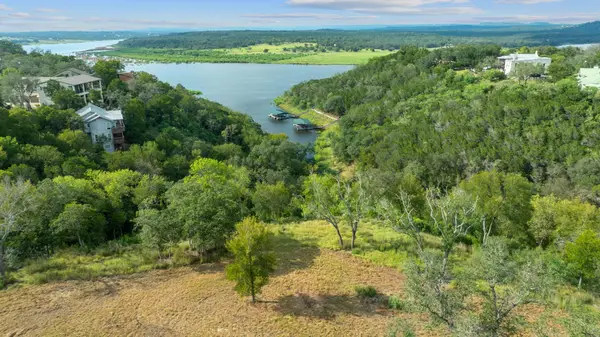 $1,100,000Active0 Acres
$1,100,000Active0 Acres100 & 200 Contrails Way, Spicewood, TX 78669
MLS# 3788551Listed by: DOUGLAS ELLIMAN REAL ESTATE - New
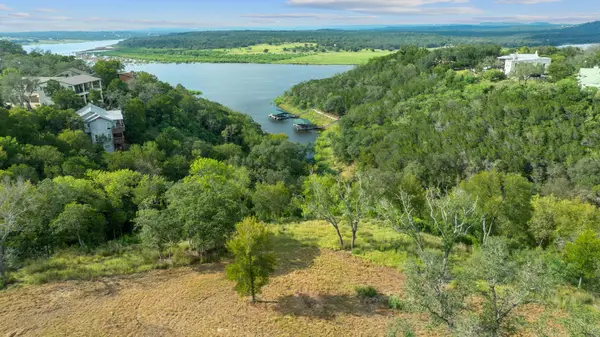 $599,900Active0 Acres
$599,900Active0 Acres200 Contrails Way, Spicewood, TX 78669
MLS# 7928709Listed by: DOUGLAS ELLIMAN REAL ESTATE - New
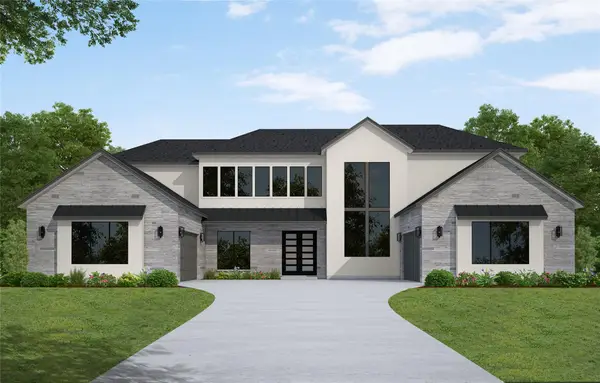 $1,619,320Active5 beds 5 baths5,013 sq. ft.
$1,619,320Active5 beds 5 baths5,013 sq. ft.913 Tomichi Trl, Lakeway, TX 78738
MLS# 8411257Listed by: WESTIN HOMES - New
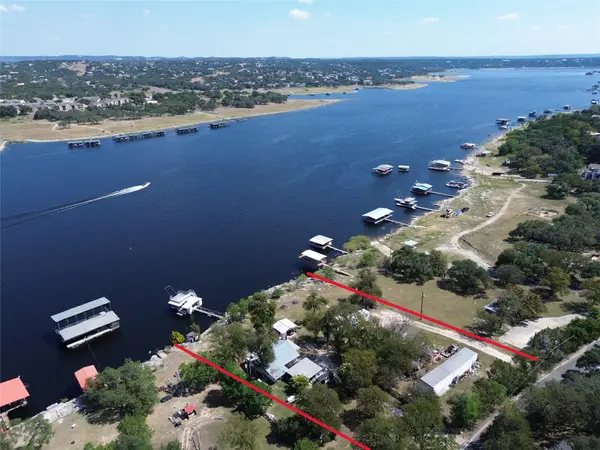 $625,000Active1 beds 1 baths957 sq. ft.
$625,000Active1 beds 1 baths957 sq. ft.20914 W Lakeshore Dr, Spicewood, TX 78669
MLS# 8494037Listed by: FOKUS WATERFRONT - New
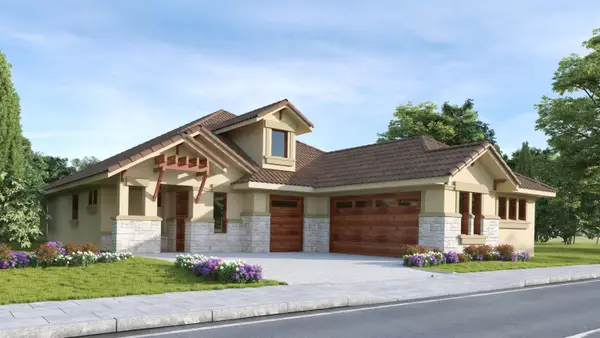 $799,000Active3 beds 3 baths2,310 sq. ft.
$799,000Active3 beds 3 baths2,310 sq. ft.1936 Art Adams Way, Spicewood, TX 78669
MLS# 175360Listed by: KELLY REALTY TEAM - EXP REALTY - New
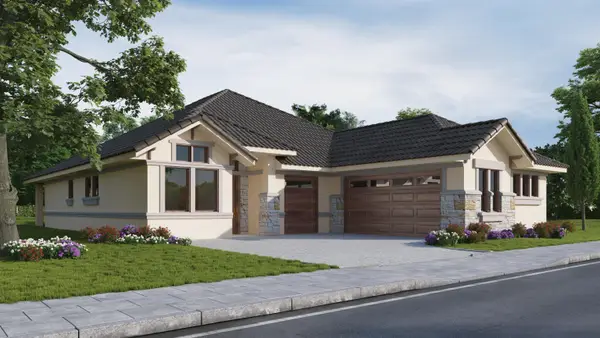 $839,000Active3 beds 3 baths2,430 sq. ft.
$839,000Active3 beds 3 baths2,430 sq. ft.1833 Art Adams Way, Spicewood, TX 78669
MLS# 175355Listed by: KELLY REALTY TEAM - EXP REALTY
