3220 Fall Creek Estates Drive, Spicewood, TX 78669
Local realty services provided by:ERA Brokers Consolidated
Listed by: dave murray
Office: keller williams realty - sw
MLS#:590226
Source:TX_FRAR
Price summary
- Price:$9,999,500
- Price per sq. ft.:$884.91
- Monthly HOA dues:$300
About this home
Luxury Spanish-Style Estate in Fall Creek Estates – Spicewood, TX. Smaller Acreage Option Available. Set on 37 plus or minus scenic acres with one-half mile of Pedernales River and Fall Creek frontage, this Spanish-style estate blends timeless elegance with Hill Country luxury—just 30 minutes from Austin. The 7,300 SF main residence showcases handcrafted Saltillo tile, smooth and rough hand-plastered walls, intricate wood and ironwork, and three fireplaces that enhance its rustic charm. Inside are four spacious bedrooms, five full baths, three half baths, a chef’s kitchen, a butler’s pantry, wine storage, and a large exercise room. A 3,000+ SF guest house offers three bedrooms, three full baths, two half baths, a fireplace, and a 1,000 SF hobby shop. Ideal for hosting or multigenerational living. Enjoy exceptional outdoor living with a fully equipped outdoor kitchen, four patios across three levels, a heated pool and jacuzzi, and stunning Hill Country and river views. A private boat ramp and portable HOA dock provide access to top-tier white bass fishing. Car enthusiasts will appreciate 3,300+ SF of garage space—both attached and detached—plus a full garage kitchen and fireplace. Additional features: three water wells with 20,000+ gallons of storage, a stone-walled entry with electric gate, and proximity to premier golf courses including Austin Golf Club, Barton Creek Lakeside, Lake Cliff, Loraloma, and Travis Club. This estate is the perfect blend of Old World artistry and modern luxury—offering serenity, privacy, and sophistication in one extraordinary Hill Country retreat. Schedule your private showing today to experience this rare and remarkable property!
Contact an agent
Home facts
- Year built:2001
- Listing ID #:590226
- Added:130 day(s) ago
- Updated:December 28, 2025 at 03:13 PM
Rooms and interior
- Bedrooms:7
- Total bathrooms:13
- Full bathrooms:8
- Living area:11,300 sq. ft.
Heating and cooling
- Cooling:Ceiling Fans, Central Air, Electric, Other, Zoned
- Heating:Central, Electric, Fireplaces, Heat Pump
Structure and exterior
- Roof:Tile
- Year built:2001
- Building area:11,300 sq. ft.
- Lot area:37 Acres
Schools
- High school:Marble Falls High School
- Middle school:Marble Falls Middle School
- Elementary school:Marble Falls Elementary
Utilities
- Water:Private, Well
- Sewer:Septic Tank
Finances and disclosures
- Price:$9,999,500
- Price per sq. ft.:$884.91
New listings near 3220 Fall Creek Estates Drive
- New
 $1,950,000Active4 beds 5 baths4,890 sq. ft.
$1,950,000Active4 beds 5 baths4,890 sq. ft.2906 Lakehurst Rd, Spicewood, TX 78669
MLS# 7271278Listed by: EXP REALTY, LLC - Open Sun, 12 to 3pmNew
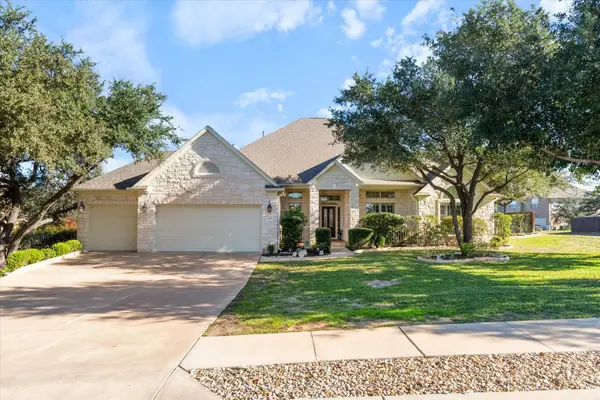 $675,000Active4 beds 5 baths3,807 sq. ft.
$675,000Active4 beds 5 baths3,807 sq. ft.5421 Cypress Ranch Boulevard, Spicewood, TX 78669
MLS# 82930487Listed by: SOUTHERN HERITAGE REALTY, LLC - New
 $1,600,000Active5 beds 7 baths5,187 sq. ft.
$1,600,000Active5 beds 7 baths5,187 sq. ft.901 Bristol Creek Bnd, Lakeway, TX 78738
MLS# 2419552Listed by: TRAVIS REAL ESTATE - New
 $599,999Active4 beds 4 baths2,307 sq. ft.
$599,999Active4 beds 4 baths2,307 sq. ft.207 Wesley Ridge Dr, Spicewood, TX 78669
MLS# 7746932Listed by: THE SEELY GROUP LLC - New
 $1,450,000Active5 beds 4 baths2,897 sq. ft.
$1,450,000Active5 beds 4 baths2,897 sq. ft.25400 Cove Dr, Spicewood, TX 78669
MLS# 5840281Listed by: ENGEL & VOLKERS AUSTIN - New
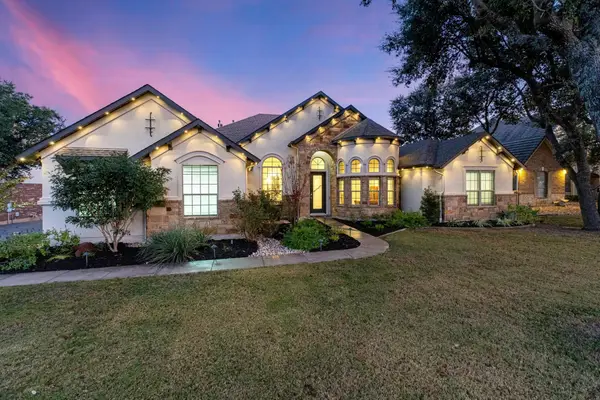 $1,065,000Active4 beds 4 baths3,448 sq. ft.
$1,065,000Active4 beds 4 baths3,448 sq. ft.2205 Lakehurst Rd, Spicewood, TX 78669
MLS# 4069689Listed by: MERCER STREET GROUP, LLC - New
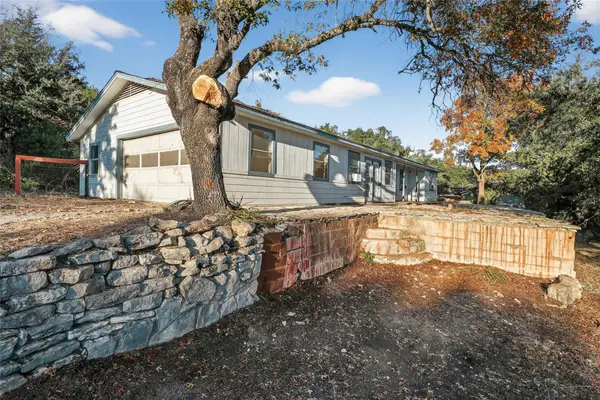 $195,000Active3 beds 2 baths1,680 sq. ft.
$195,000Active3 beds 2 baths1,680 sq. ft.706 Cargill Dr, Spicewood, TX 78669
MLS# 9830371Listed by: HOME TEAM OF AMERICA 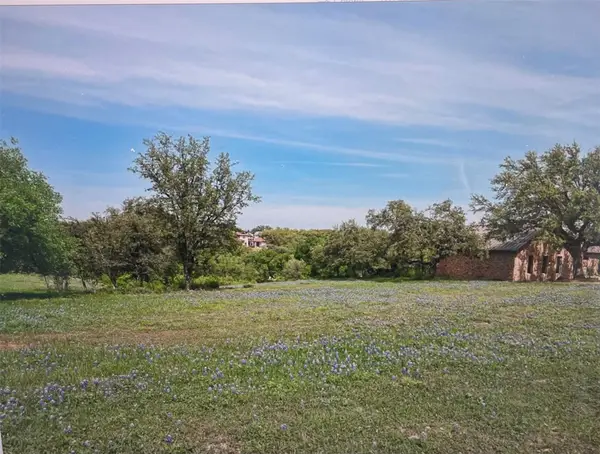 $400,000Active0 Acres
$400,000Active0 Acres26006 Masters Pkwy, Spicewood, TX 78669
MLS# 1996767Listed by: WALZEL PROPERTIES - CORPORATE OFFICE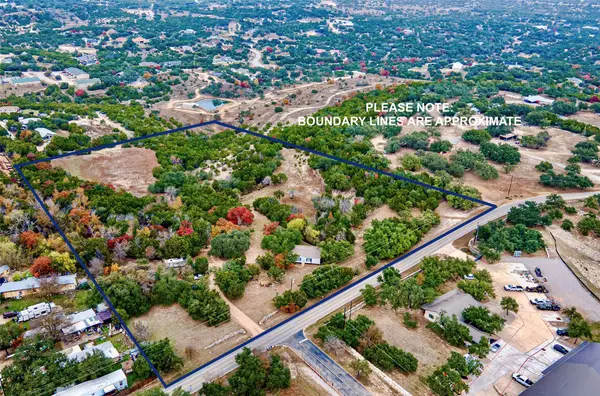 $1,285,000Active3 beds 2 baths1,516 sq. ft.
$1,285,000Active3 beds 2 baths1,516 sq. ft.5016 Bob Wire Rd, Spicewood, TX 78669
MLS# 3596544Listed by: RUZICKA REAL ESTATE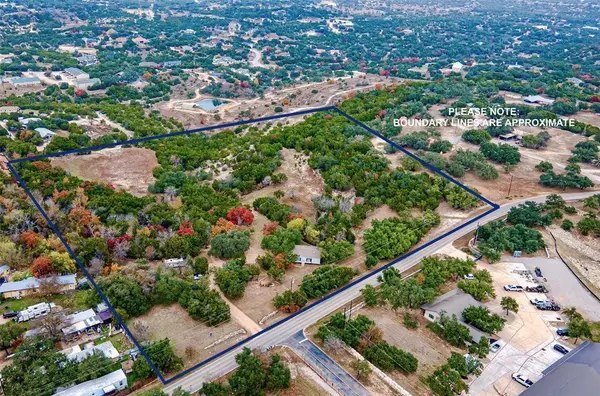 $1,285,000Active0 Acres
$1,285,000Active0 Acres5016 Bob Wire Rd, Spicewood, TX 78669
MLS# 4387638Listed by: RUZICKA REAL ESTATE
