Local realty services provided by:ERA Brokers Consolidated
Listed by: kathie gabriel, alan gabriel
Office: keller williams realty
MLS#:7763236
Source:ACTRIS
Price summary
- Price:$645,000
- Price per sq. ft.:$290.41
- Monthly HOA dues:$90.17
About this home
Located in a gated, Lake Travis waterfront community ... more than just a home, it’s a lifestyle! Upon entering, step up from the foyer to an expansive open-concept layout bathed in natural light. The great room features a fireplace & opens to a covered deck looking toward the lake. In Spring & Summer seasons, stately shade trees block a water view, but lake views will be back in the Fall & Winter. The all-seasons deck is a wonderful extension of the great room & a cozy place to enjoy a favorite morning or evening beverage. An updated kitchen with custom cabinetry, ample storage, stainless appliances, & granite counters will please the family chef as well as being a perfect setting for everyday living & entertaining. Adjacent to the kitchen is a nice sized dining area. A primary suite with private balcony is on the main level with the adjacent primary bath featuring a double vanity, jetted tub, separate shower & walk-in closet. Three secondary bedrooms & full bath are located on the lower level of the home. Step outside in back to discover the ultimate outdoor oasis complete with a large covered porch offering panoramic hill country views while overlooking a sparkling pool & spa for refreshing escapes on hot summer days. The spacious backyard is fully fenced, & there is ample pool decking to accommodate lounge chairs + outdoor dining furnishings. Access to Lake Travis is ‘just down the hill’ & easily accessible should one opt to purchase or lease a boat slip at the Spicewood Yacht Club Marina anchored off the community waterfront park. Ridge Harbor has two private boat launches available to property owners, tennis courts, a small playground for the children, & a community pool with covered pavilion. 339 Quail Run Ct is ready and waiting for a new family to create lifetime memories and to enjoy all the home and neighborhood have to offer.
Contact an agent
Home facts
- Year built:1994
- Listing ID #:7763236
- Updated:January 30, 2026 at 06:28 PM
Rooms and interior
- Bedrooms:4
- Total bathrooms:3
- Full bathrooms:2
- Half bathrooms:1
- Living area:2,221 sq. ft.
Heating and cooling
- Cooling:Central, Electric, Zoned
- Heating:Central, Electric, Fireplace(s), Zoned
Structure and exterior
- Roof:Composition
- Year built:1994
- Building area:2,221 sq. ft.
Schools
- High school:Marble Falls
- Elementary school:Spicewood (Marble Falls ISD)
Utilities
- Water:Private
- Sewer:Private Sewer
Finances and disclosures
- Price:$645,000
- Price per sq. ft.:$290.41
- Tax amount:$7,090 (2025)
New listings near 339 Quail Run Ct
- New
 $3,100,000Active-- beds -- baths
$3,100,000Active-- beds -- baths20632 Moreh Peak Pass, Austin, TX 78738
MLS# 3276745Listed by: COMPASS RE TEXAS, LLC - Open Sun, 2 to 4pmNew
 $1,950,000Active4 beds 5 baths3,556 sq. ft.
$1,950,000Active4 beds 5 baths3,556 sq. ft.5001 Creek Meadow Cv, Spicewood, TX 78669
MLS# 3754237Listed by: LEGACY AUSTIN REALTY - Open Sat, 12 to 2pmNew
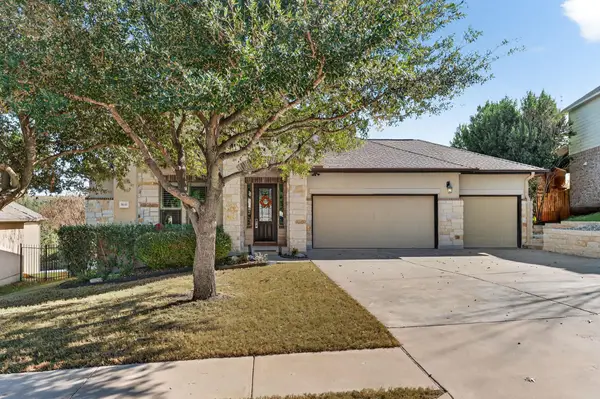 $547,000Active4 beds 3 baths2,286 sq. ft.
$547,000Active4 beds 3 baths2,286 sq. ft.5133 Texas Bluebell Dr, Spicewood, TX 78669
MLS# 7532378Listed by: KELLER WILLIAMS - LAKE TRAVIS - New
 $3,100,000Active0 Acres
$3,100,000Active0 Acres20632 Moreh Peak Pass, Austin, TX 78738
MLS# 1718766Listed by: COMPASS RE TEXAS, LLC - Open Sat, 2 to 5pmNew
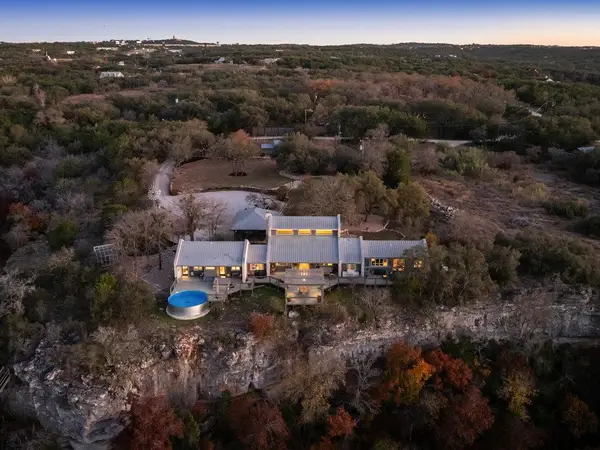 $1,175,000Active3 beds 3 baths2,549 sq. ft.
$1,175,000Active3 beds 3 baths2,549 sq. ft.4200 Cypress Canyon Trl, Spicewood, TX 78669
MLS# 4344322Listed by: KELLER WILLIAMS REALTY - New
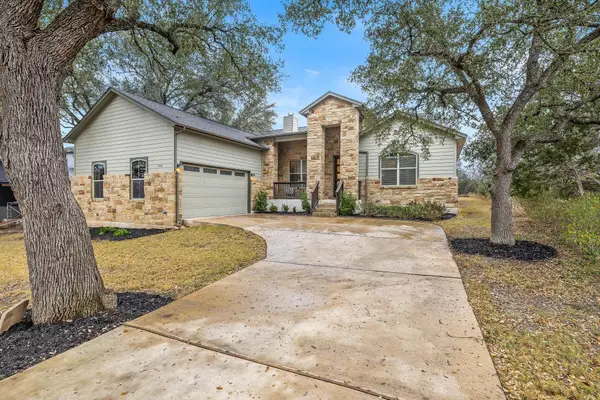 $475,000Active3 beds 2 baths1,960 sq. ft.
$475,000Active3 beds 2 baths1,960 sq. ft.103 Kendall Dr, Spicewood, TX 78669
MLS# 7437401Listed by: WILLOW REAL ESTATE, LLC - New
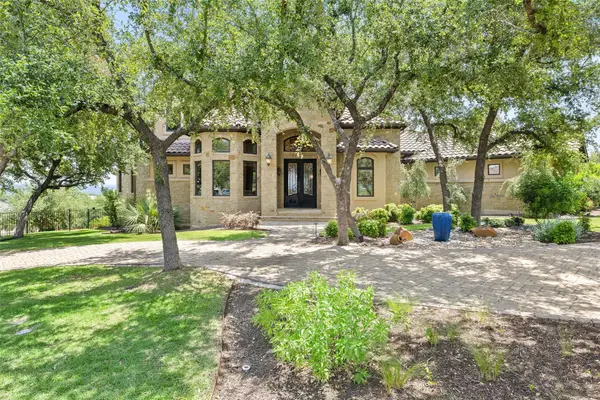 $1,585,000Active4 beds 6 baths4,656 sq. ft.
$1,585,000Active4 beds 6 baths4,656 sq. ft.101 Hidden Hills Cv, Spicewood, TX 78669
MLS# 7469195Listed by: XL HIGHLANDS REALTY LLC - New
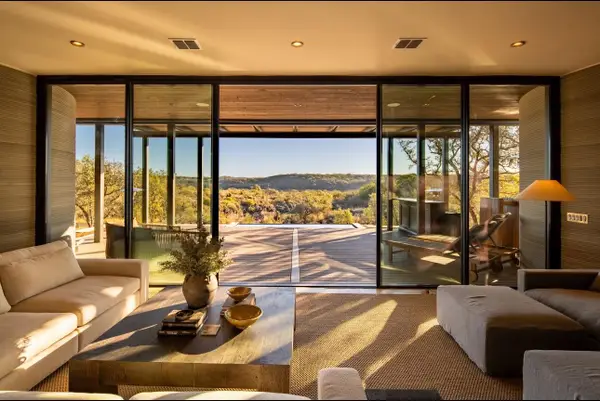 $930,480Active4 beds 4 baths3,413 sq. ft.
$930,480Active4 beds 4 baths3,413 sq. ft.105 Daybreak Lane, Spicewood, TX 78669
MLS# 5313943Listed by: XL LEGACY INTERNATIONAL RESORT - New
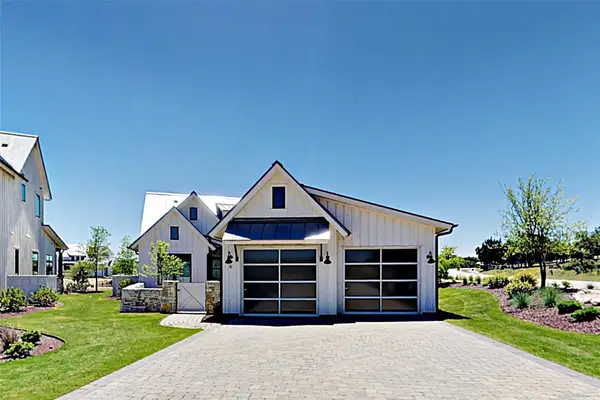 $1,424,000Active3 beds 3 baths2,385 sq. ft.
$1,424,000Active3 beds 3 baths2,385 sq. ft.19517 Flying J Blvd #6, Spicewood, TX 78669
MLS# 8285814Listed by: COLDWELL BANKER REALTY - New
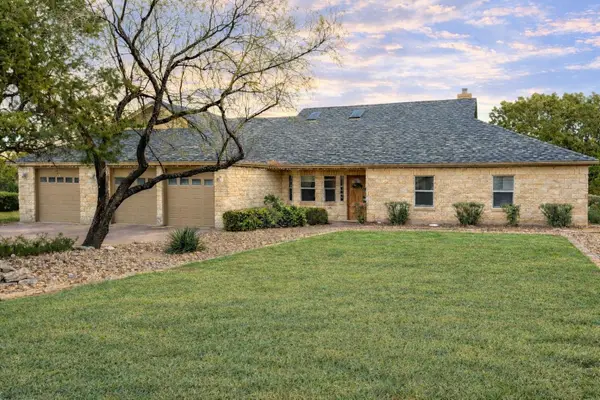 $760,000Active5 beds 4 baths2,764 sq. ft.
$760,000Active5 beds 4 baths2,764 sq. ft.945 Wesley Ridge Dr, Spicewood, TX 78669
MLS# 8683951Listed by: KELLER WILLIAMS REALTY

