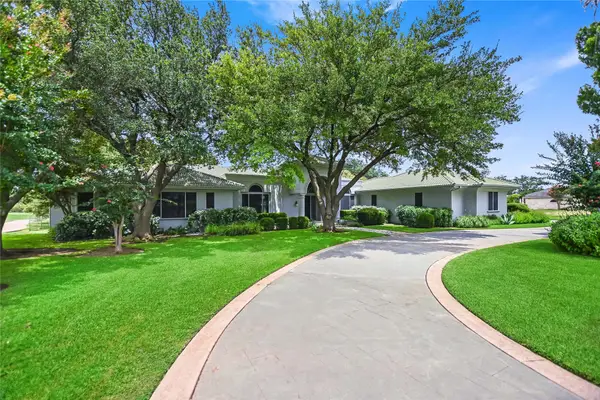3606 Crosswind Dr, Spicewood, TX 78669
Local realty services provided by:ERA Experts
Listed by:jacquelyn foreman
Office:exp realty, llc.
MLS#:9745353
Source:ACTRIS
3606 Crosswind Dr,Spicewood, TX 78669
$795,000
- 4 Beds
- 3 Baths
- 2,381 sq. ft.
- Single family
- Active
Price summary
- Price:$795,000
- Price per sq. ft.:$333.89
- Monthly HOA dues:$15.83
About this home
As twilight settles over the Hill Country, the stars emerge above your private hilltop retreat—one acre of serene elevation in coveted Spicewood, Texas, just moments from Rough Hollow Lakeway, where resort-style living and lakeside luxury blend effortlessly. Here, stargazing by the firepit becomes a nightly ritual and sunrises paint the sky above sweeping treetop views. This 4-bedroom, 3-bath haven offers more than 2,300 square feet of soulful living, with a pool that glows under moonlight and a hot tub poised perfectly for evening soaks beneath the palms. Step inside to discover vaulted ceilings, natural wood beams, and rich European oak floors that carry warmth throughout the thoughtfully updated interior. French doors open to the breeze, blending indoor elegance with outdoor splendor. By day, the poolside terrace is your escape—whether lounging under striped umbrellas, listening to cicadas from the hammock, or gathering around the fire table as the sun dips low. Indoors, two wood-burning fireplaces offer cozy bookends to your day, and a secondary upstairs lounge invites creativity, connection, or quiet retreat. The finished garage—complete with heating and AC—makes an ideal studio, gym, or workshop. The kitchen is outfitted with stainless appliances, granite counters, and crisp white cabinetry, while every space feels both current and character-rich. With a very low tax rate, minimal HOA restrictions, and zoning to highly acclaimed Lake Travis schools, this property balances freedom with investment value. You’ll also enjoy private access to a neighborhood boat launch, swim dock, and scenic park—your gateway to lake days and Hill Country adventure. Come home to something extraordinary—where every view is a masterpiece, and every day feels like a getaway.
Contact an agent
Home facts
- Year built:1985
- Listing ID #:9745353
- Updated:November 02, 2025 at 04:09 PM
Rooms and interior
- Bedrooms:4
- Total bathrooms:3
- Full bathrooms:2
- Half bathrooms:1
- Living area:2,381 sq. ft.
Heating and cooling
- Cooling:Central, Electric
- Heating:Central, Electric
Structure and exterior
- Roof:Metal
- Year built:1985
- Building area:2,381 sq. ft.
Schools
- High school:Lake Travis
- Elementary school:Rough Hollow
Utilities
- Water:Private
- Sewer:Septic Tank
Finances and disclosures
- Price:$795,000
- Price per sq. ft.:$333.89
- Tax amount:$11,932 (2025)
New listings near 3606 Crosswind Dr
- New
 $320,000Active2 beds 2 baths1,080 sq. ft.
$320,000Active2 beds 2 baths1,080 sq. ft.110 Midnight Sun, Spicewood, TX 78669
MLS# 175549Listed by: RENATA REALTY - New
 $949,000Active0 Acres
$949,000Active0 Acres1909 Performer Rd, Spicewood, TX 78669
MLS# 1131314Listed by: TEXAS STATE REALTY - New
 $535,000Active4 beds 3 baths2,265 sq. ft.
$535,000Active4 beds 3 baths2,265 sq. ft.21708 Agarito Ln, Spicewood, TX 78669
MLS# 4966686Listed by: AVALAR AUSTIN - New
 $4,750,000Active4 beds 4 baths4,549 sq. ft.
$4,750,000Active4 beds 4 baths4,549 sq. ft.5229 & 5012 Hupedo Ranch Rd, Spicewood, TX 78669
MLS# 4586010Listed by: DEVORA REALTY - Open Sun, 2 to 4pmNew
 $423,500Active3 beds 2 baths2,036 sq. ft.
$423,500Active3 beds 2 baths2,036 sq. ft.608 Galston Dr, Spicewood, TX 78669
MLS# 1965657Listed by: KELLER WILLIAMS - LAKE TRAVIS - New
 $60,000,000Active-- beds -- baths
$60,000,000Active-- beds -- baths0 Old Ferry Rd, Spicewood, TX 78669
MLS# 1656455Listed by: MORELAND PROPERTIES - Open Sat, 1 to 3pmNew
 $695,000Active4 beds 3 baths2,674 sq. ft.
$695,000Active4 beds 3 baths2,674 sq. ft.330 Kendall Rd, Spicewood, TX 78669
MLS# 4755332Listed by: KELLER WILLIAMS REALTY - New
 $1,049,000Active3 beds 3 baths3,264 sq. ft.
$1,049,000Active3 beds 3 baths3,264 sq. ft.26308 Masters Parkway, Spicewood, TX 78669
MLS# 21092844Listed by: KELLER WILLIAMS - LAKE TRAVIS - New
 $1,455,000Active0 Acres
$1,455,000Active0 Acres3301 R O Dr, Spicewood, TX 78669
MLS# 1567113Listed by: RE/MAX ASCENSION - New
 $2,295,000Active2 beds 1 baths800 sq. ft.
$2,295,000Active2 beds 1 baths800 sq. ft.3301 R O Dr, Spicewood, TX 78669
MLS# 9769665Listed by: RE/MAX ASCENSION
