4018 Bee Creek Rd, Spicewood, TX 78669
Local realty services provided by:ERA Colonial Real Estate
Listed by:jonathan creath
Office:kuper sotheby's int'l realty
MLS#:8457161
Source:ACTRIS
Price summary
- Price:$2,375,000
- Price per sq. ft.:$469
- Monthly HOA dues:$14
About this home
Welcome to your expansive private compound sprawling across over four acres. In the heart of Lake Travis ISD, this retreat offers breathtaking outdoor hill country living with easy access to local Lakeway amenities. The picturesque landscape is framed by the majestic oaks surrounding the updated main house and beautiful separate guest house. As you enter the four-bedroom main home through the beautiful Cantera doors, gather around the spacious chef’s kitchen equipped with luxury appliances such as a Jenn Air 36” Refrigerator, Viking Gas Range / Double Ovens, and Viking Microwave. Take the four panel sliding glass door outside to enjoy the entertaining areas overlooking the swimming pool and the large fenced, raised garden. Relax in the owner’s suite with a coffee bar, soaking tub, oversized shower, two walk-in closets, separate vanities, and private access to outdoor living. The second floor offers a multi-use game room or sitting room as well as three large bedrooms each with their own bathroom access. Take the four panel sliding glass door outside to enjoy the entertaining areas overlooking the swimming pool and the large fenced raised garden. Need a space for guests? The private guest home has two bedrooms, one being a primary suite with a separate sitting area, soaking tub, walk-in-shower, double vanities, a large walk-in closet and direct access to its own private deck with an outdoor shower. An oversized kitchen that opens to the great room and dining area provides ample space for your guests to relax and feel at home. They also have their own large laundry room and a peaceful outdoor covered porch. When you visit ask to see the several improvements in both houses and across the property. You will enjoy your time here!
Contact an agent
Home facts
- Year built:2001
- Listing ID #:8457161
- Updated:October 16, 2025 at 04:33 AM
Rooms and interior
- Bedrooms:4
- Total bathrooms:4
- Full bathrooms:3
- Half bathrooms:1
- Living area:5,064 sq. ft.
Heating and cooling
- Cooling:Central, Electric, Forced Air
- Heating:Central, Electric, Forced Air, Heat Pump
Structure and exterior
- Roof:Metal
- Year built:2001
- Building area:5,064 sq. ft.
Schools
- High school:Lake Travis
- Elementary school:Rough Hollow
Utilities
- Water:Well
- Sewer:Aerobic Septic, Septic Tank
Finances and disclosures
- Price:$2,375,000
- Price per sq. ft.:$469
- Tax amount:$35,798 (2024)
New listings near 4018 Bee Creek Rd
- New
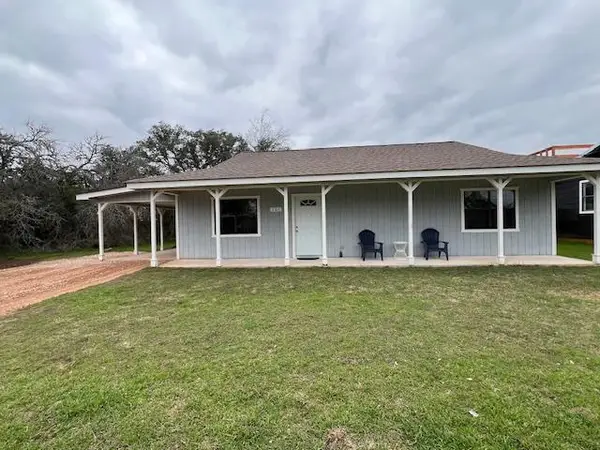 $320,000Active2 beds 2 baths1,080 sq. ft.
$320,000Active2 beds 2 baths1,080 sq. ft.110 Midnight Sun Dr, Spicewood, TX 78669
MLS# 8206241Listed by: RENATA REALTY - New
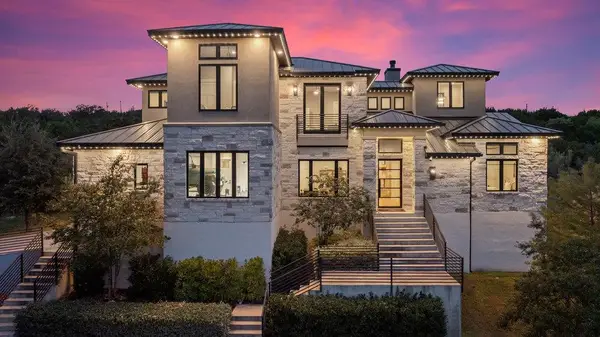 $1,890,000Active5 beds 5 baths4,273 sq. ft.
$1,890,000Active5 beds 5 baths4,273 sq. ft.4746 R O Dr, Spicewood, TX 78669
MLS# 7652550Listed by: COMPASS RE TEXAS, LLC - New
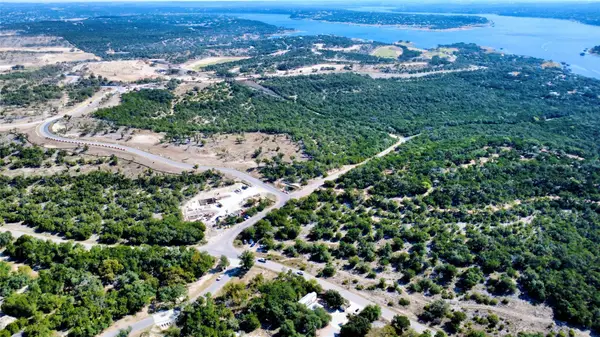 $2,250,000Active0 Acres
$2,250,000Active0 Acres2201 Bee Creek Rd, Spicewood, TX 78669
MLS# 6451278Listed by: DOUGLAS ELLIMAN REAL ESTATE - New
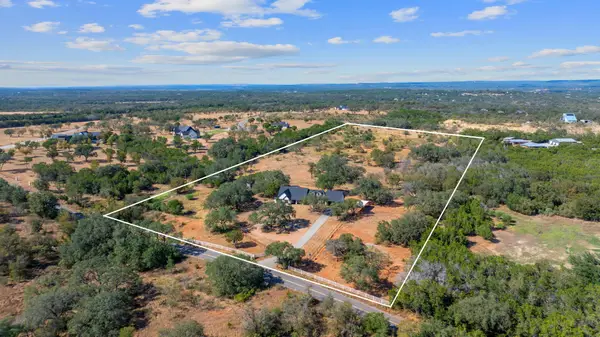 $950,000Active4 beds 3 baths2,544 sq. ft.
$950,000Active4 beds 3 baths2,544 sq. ft.404 County Road 421, Spicewood, TX 78669
MLS# 3455490Listed by: COMPASS RE TEXAS, LLC - New
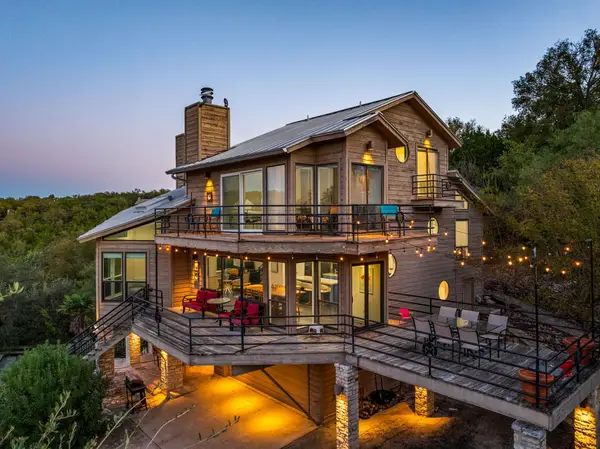 $650,000Active3 beds 3 baths2,389 sq. ft.
$650,000Active3 beds 3 baths2,389 sq. ft.723 Coventry Rd, Spicewood, TX 78669
MLS# 8579780Listed by: REDFIN CORPORATION - New
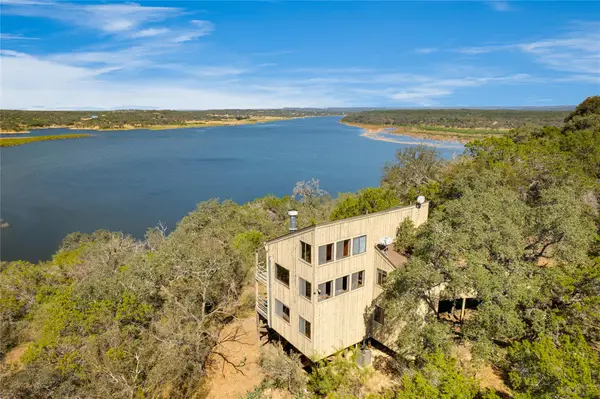 $659,900Active2 beds 2 baths1,532 sq. ft.
$659,900Active2 beds 2 baths1,532 sq. ft.501 Coventry Rd, Spicewood, TX 78669
MLS# 6576138Listed by: LAKE FRIENDS REALTY, INC. - New
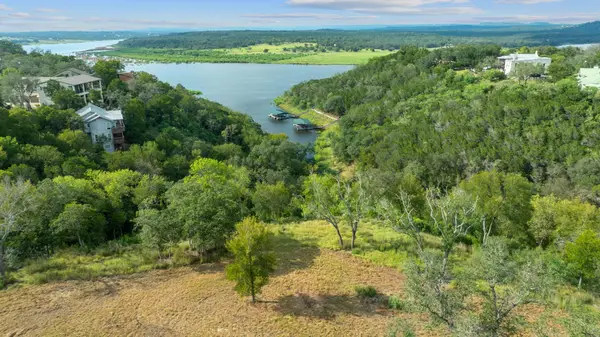 $1,100,000Active0 Acres
$1,100,000Active0 Acres100 & 200 Contrails Way, Spicewood, TX 78669
MLS# 3788551Listed by: DOUGLAS ELLIMAN REAL ESTATE - New
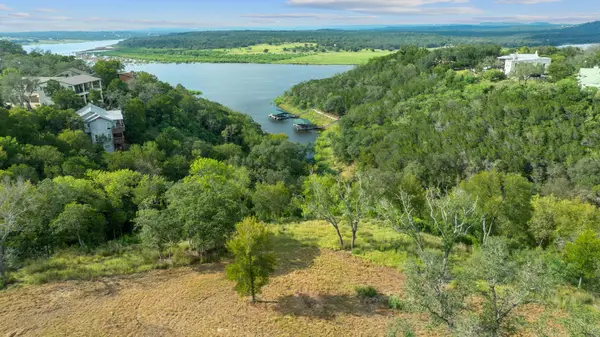 $599,900Active0 Acres
$599,900Active0 Acres200 Contrails Way, Spicewood, TX 78669
MLS# 7928709Listed by: DOUGLAS ELLIMAN REAL ESTATE - New
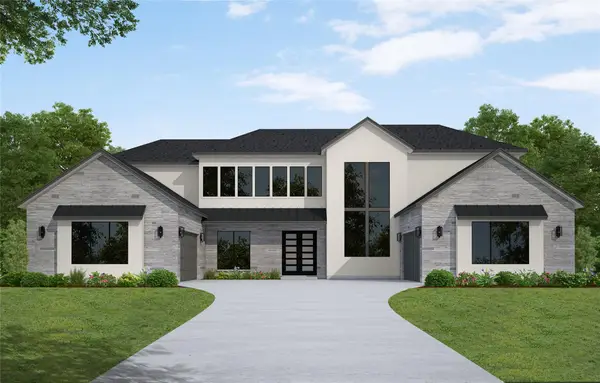 $1,619,320Active5 beds 5 baths5,013 sq. ft.
$1,619,320Active5 beds 5 baths5,013 sq. ft.913 Tomichi Trl, Lakeway, TX 78738
MLS# 8411257Listed by: WESTIN HOMES - New
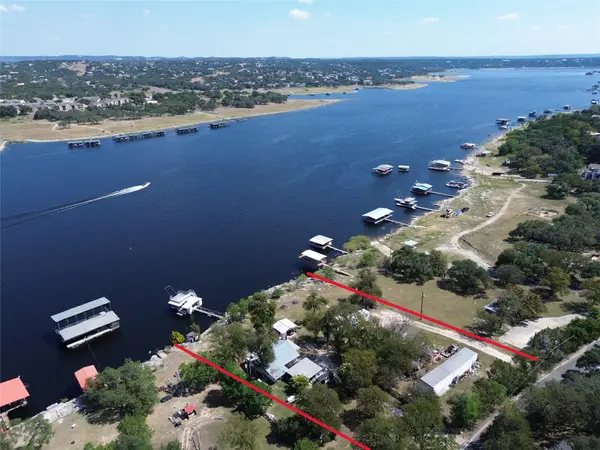 $625,000Active1 beds 1 baths957 sq. ft.
$625,000Active1 beds 1 baths957 sq. ft.20914 W Lakeshore Dr, Spicewood, TX 78669
MLS# 8494037Listed by: FOKUS WATERFRONT
