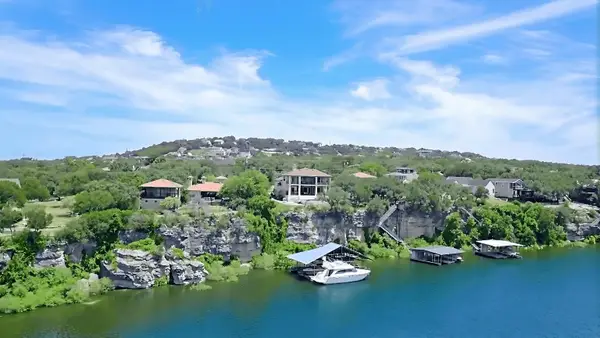405 S Cowal Dr, Spicewood, TX 78669
Local realty services provided by:ERA Experts
Listed by:bill mills
Office:austin fine properties llc.
MLS#:7940806
Source:ACTRIS
Price summary
- Price:$345,000
- Price per sq. ft.:$263.96
- Monthly HOA dues:$26.42
About this home
Sharply Reduced for Quick Sale! Now $345,000—motivated sellers ready to move! Be sure to check out the Virtual Tour!
Located in Briarcliff, an iconic Hill Country neighborhood with a charming village vibe, this contemporary single-story ranch sits on a large, private corner lot with standout architectural flair—ideal for those seeking a home with real personality. Just 4 minutes (1.1 miles) from Briarcliff Marina and Lighthouse Restaurant, it's perfect for weekend getaways or full-time Lake Travis living—especially for boating enthusiasts who can store their boat at the marina, enjoy top-rated schools, and use this versatile retreat for friends, family, or everyday life.
Owned by the same owners for over 20 years, pride of ownership shines through in every detail. Blending seamless indoor-outdoor living, the home features manicured landscaping, a gated pergola entry, newly installed hardwood floors, and a bright kitchen with quartzite counters, tile backsplash, new appliances, and refreshed cabinetry. Both baths boast retiled surfaces with designer tile and updated fixtures, while cathedral ceilings in the living room and primary suite create an airy feel. A dramatic floor-to-ceiling fireplace adds bold character and warmth.
The shaded back deck is prime for post-lake BBQs overlooking the private yard, and the oversized two-car garage includes upper-level storage for all your gear. Minutes from Crystal Creek Distillery, El Gaucho Winery, Stone House Vineyard, Pace Bend Park, and Willie Nelson’s Luck, Texas ranch. With access to Briarcliff Marina and top-rated Lake Travis schools, this is the ultimate mix of style, comfort, and convenience. Don't miss out!
Contact an agent
Home facts
- Year built:1985
- Listing ID #:7940806
- Updated:October 03, 2025 at 07:27 AM
Rooms and interior
- Bedrooms:3
- Total bathrooms:2
- Full bathrooms:2
- Living area:1,307 sq. ft.
Heating and cooling
- Cooling:Electric
- Heating:Electric
Structure and exterior
- Roof:Composition
- Year built:1985
- Building area:1,307 sq. ft.
Schools
- High school:Lake Travis
- Elementary school:West Cypress Hills
Utilities
- Water:Public
- Sewer:Septic Tank
Finances and disclosures
- Price:$345,000
- Price per sq. ft.:$263.96
- Tax amount:$2,734 (2024)
New listings near 405 S Cowal Dr
- New
 $1,495,000Active2.03 Acres
$1,495,000Active2.03 Acres20111 Colby Hill Drive, Spicewood, TX 78669
MLS# 30430479Listed by: AMAZING REALTY - Open Sun, 1 to 3pmNew
 $829,000Active4 beds 3 baths3,221 sq. ft.
$829,000Active4 beds 3 baths3,221 sq. ft.402 Sitlington Ln, Austin, TX 78738
MLS# 4127148Listed by: REAL BROKER, LLC - New
 $314,500Active3 beds 2 baths1,296 sq. ft.
$314,500Active3 beds 2 baths1,296 sq. ft.713 Jim Bowie Dr, Spicewood, TX 78669
MLS# 3542245Listed by: EXP REALTY, LLC - New
 $888,000Active3 beds 2 baths2,092 sq. ft.
$888,000Active3 beds 2 baths2,092 sq. ft.1201 Lakeshore Dr, Spicewood, TX 78669
MLS# 5483829Listed by: RE/MAX ASCENSION - New
 $1,050,000Active3 beds 2 baths2,126 sq. ft.
$1,050,000Active3 beds 2 baths2,126 sq. ft.117 Cr 407, Spicewood, TX 78669
MLS# 175237Listed by: KELLER WILLIAMS - LAKE TRAVIS - New
 $1,675,000Active4 beds 3 baths2,740 sq. ft.
$1,675,000Active4 beds 3 baths2,740 sq. ft.1115 County Road 414, Spicewood, TX 78669
MLS# 7771176Listed by: AUSTIN LAKESIDE PROPERTIES - New
 $1,129,950Active4 beds 3 baths2,662 sq. ft.
$1,129,950Active4 beds 3 baths2,662 sq. ft.22000 Briarcliff Drive, Spicewood, TX 78669
MLS# 965417Listed by: TEXAS PREMIER REALTY - New
 $1,445,000Active-- beds -- baths
$1,445,000Active-- beds -- baths5012 Hupedo Ranch Rd #1, Spicewood, TX 78669
MLS# 2227754Listed by: DEVORA REALTY - Open Sun, 11am to 1pmNew
 $2,900,000Active7 beds 6 baths6,137 sq. ft.
$2,900,000Active7 beds 6 baths6,137 sq. ft.4607 R O Dr, Spicewood, TX 78669
MLS# 6743600Listed by: KELLER WILLIAMS - LAKE TRAVIS - New
 $1,119,000Active4 beds 3 baths3,478 sq. ft.
$1,119,000Active4 beds 3 baths3,478 sq. ft.100 Derby Dr, Spicewood, TX 78669
MLS# 7858185Listed by: KELLER WILLIAMS - LAKE TRAVIS
