Local realty services provided by:ERA Brokers Consolidated
Listed by: cord shiflet
Office: moreland properties
MLS#:5167201
Source:ACTRIS
4300 Derrick Cv,Spicewood, TX 78669
$3,850,000
- 5 Beds
- 7 Baths
- 6,453 sq. ft.
- Single family
- Active
Price summary
- Price:$3,850,000
- Price per sq. ft.:$596.62
- Monthly HOA dues:$126.67
About this home
This custom home sits on 1.7 acres within the gated Bee Creek Estates at Rough Hollow. A modern, thoughtfully designed home with serene northern views—perfect for watching storm fronts roll in. Every detail—from the floating staircase to the wall of windows and exposed beams—has been carefully curated. Throughout the home, you’ll find custom touches like wood accents, ironwork, specialty tile, and generous storage.
Natural light floods the interior, especially in the open-concept kitchen, living, and dining areas. The chef’s kitchen features tall ceilings, a La Cornue oven and range, Thermador fridge and freezer, and one of those sought-after nugget ice makers. The Great Room includes a floor-to-ceiling Chicago brick wall and opens to sweeping views and a resort-style negative-edge pool.
Guests are going to love the private Casita, complete with its own entrance, full bath, and breakfast bar. A spacious media room/lounge with a wet bar offers even more space to relax or entertain.
The main level includes the owner’s suite with Hill Country views and a spa-like his-and-hers bathroom with two oversized closets. An office is also located on this floor—ideal for working from home. Upstairs, you’ll find a library and additional workspace, a second living area or game room, three more bedrooms, and two full baths.
The three-car garage provides plenty of room for both cars and toys. Derrick Cove is perfect for kids to walk to Lake Travis’s highly acclaimed elementary and middle schools, and the awesome Bee Creek Sports Complex is just a stone’s throw from the front yard. You're just a 10 minute drive from H-E-B, Whole Foods, and everything the Hill Country Galleria has to offer—and just 30 minutes to downtown Austin or the airport.
Contact an agent
Home facts
- Year built:2015
- Listing ID #:5167201
- Updated:January 30, 2026 at 06:28 PM
Rooms and interior
- Bedrooms:5
- Total bathrooms:7
- Full bathrooms:5
- Half bathrooms:2
- Living area:6,453 sq. ft.
Heating and cooling
- Cooling:Central
- Heating:Central
Structure and exterior
- Roof:Tile
- Year built:2015
- Building area:6,453 sq. ft.
Schools
- High school:Lake Travis
- Elementary school:Rough Hollow
Utilities
- Water:Well
- Sewer:Aerobic Septic
Finances and disclosures
- Price:$3,850,000
- Price per sq. ft.:$596.62
New listings near 4300 Derrick Cv
- New
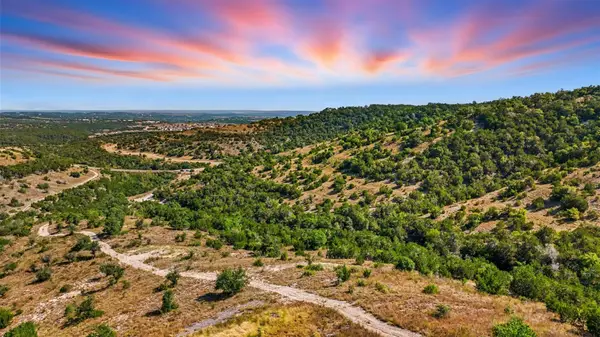 $3,100,000Active-- beds -- baths
$3,100,000Active-- beds -- baths20632 Moreh Peak Pass, Austin, TX 78738
MLS# 3276745Listed by: COMPASS RE TEXAS, LLC - Open Sun, 2 to 4pmNew
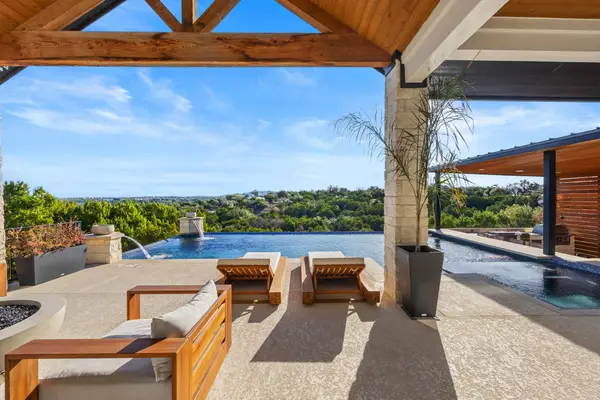 $1,950,000Active4 beds 5 baths3,556 sq. ft.
$1,950,000Active4 beds 5 baths3,556 sq. ft.5001 Creek Meadow Cv, Spicewood, TX 78669
MLS# 3754237Listed by: LEGACY AUSTIN REALTY - Open Sat, 12 to 2pmNew
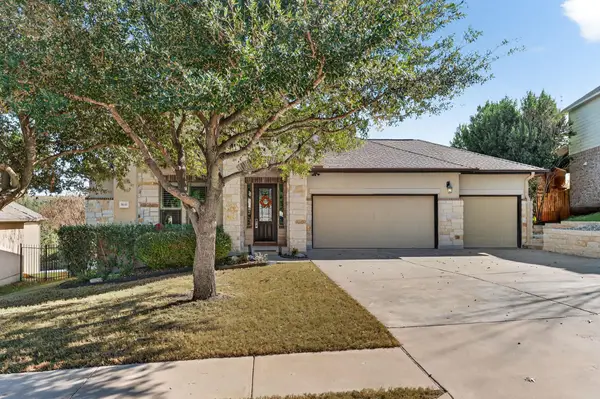 $547,000Active4 beds 3 baths2,286 sq. ft.
$547,000Active4 beds 3 baths2,286 sq. ft.5133 Texas Bluebell Dr, Spicewood, TX 78669
MLS# 7532378Listed by: KELLER WILLIAMS - LAKE TRAVIS - New
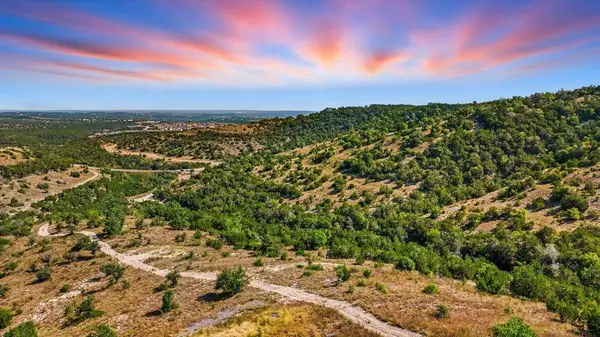 $3,100,000Active0 Acres
$3,100,000Active0 Acres20632 Moreh Peak Pass, Austin, TX 78738
MLS# 1718766Listed by: COMPASS RE TEXAS, LLC - Open Sat, 2 to 5pmNew
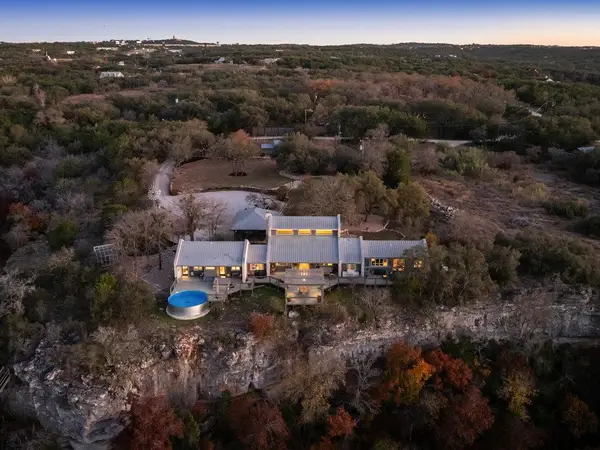 $1,175,000Active3 beds 3 baths2,549 sq. ft.
$1,175,000Active3 beds 3 baths2,549 sq. ft.4200 Cypress Canyon Trl, Spicewood, TX 78669
MLS# 4344322Listed by: KELLER WILLIAMS REALTY - New
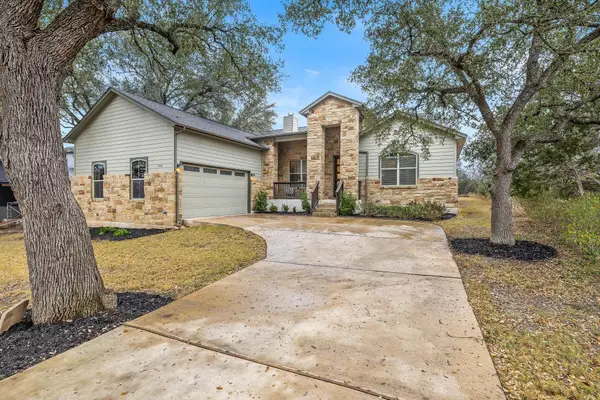 $475,000Active3 beds 2 baths1,960 sq. ft.
$475,000Active3 beds 2 baths1,960 sq. ft.103 Kendall Dr, Spicewood, TX 78669
MLS# 7437401Listed by: WILLOW REAL ESTATE, LLC - New
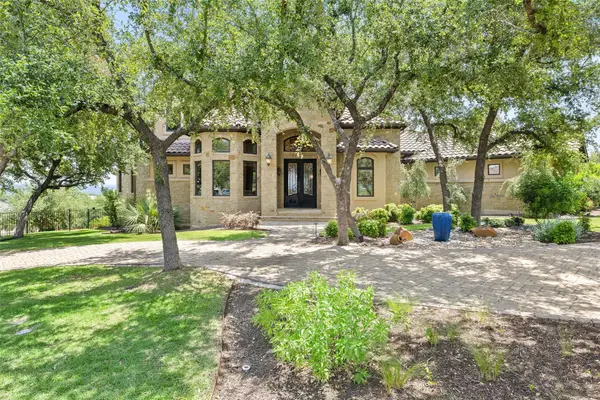 $1,585,000Active4 beds 6 baths4,656 sq. ft.
$1,585,000Active4 beds 6 baths4,656 sq. ft.101 Hidden Hills Cv, Spicewood, TX 78669
MLS# 7469195Listed by: XL HIGHLANDS REALTY LLC - New
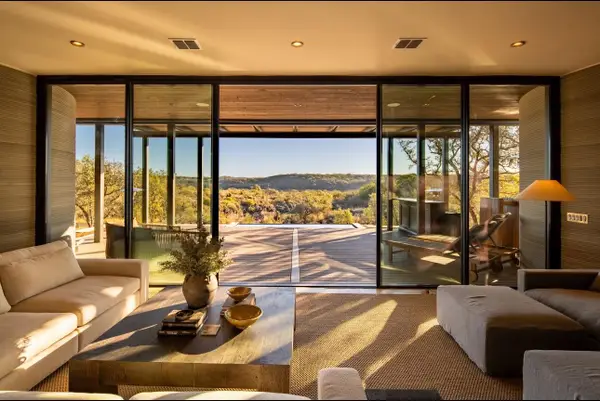 $930,480Active4 beds 4 baths3,413 sq. ft.
$930,480Active4 beds 4 baths3,413 sq. ft.105 Daybreak Lane, Spicewood, TX 78669
MLS# 5313943Listed by: XL LEGACY INTERNATIONAL RESORT - New
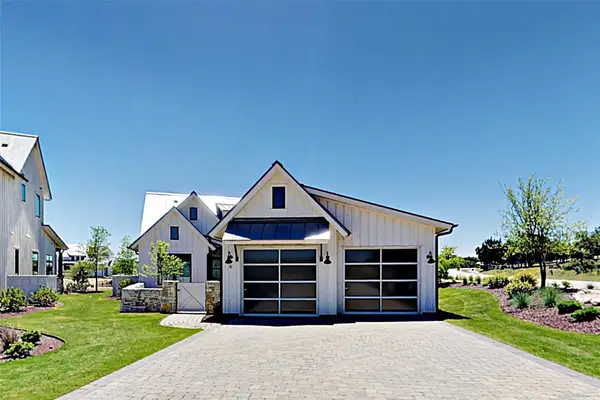 $1,424,000Active3 beds 3 baths2,385 sq. ft.
$1,424,000Active3 beds 3 baths2,385 sq. ft.19517 Flying J Blvd #6, Spicewood, TX 78669
MLS# 8285814Listed by: COLDWELL BANKER REALTY - New
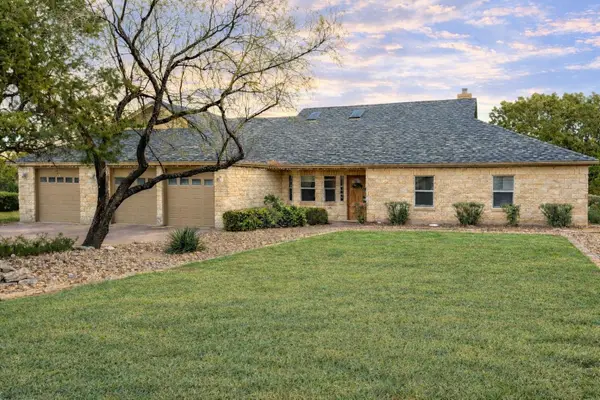 $760,000Active5 beds 4 baths2,764 sq. ft.
$760,000Active5 beds 4 baths2,764 sq. ft.945 Wesley Ridge Dr, Spicewood, TX 78669
MLS# 8683951Listed by: KELLER WILLIAMS REALTY

