431 County Road 413, Spicewood, TX 78669
Local realty services provided by:ERA Experts
Listed by:diane prince
Office:christie's int'l real estate
MLS#:9958368
Source:ACTRIS
431 County Road 413,Spicewood, TX 78669
$1,950,000
- 4 Beds
- 3 Baths
- 3,244 sq. ft.
- Single family
- Active
Price summary
- Price:$1,950,000
- Price per sq. ft.:$601.11
About this home
Where Timeless History Meets Modern Elegance: Nestled in the heart of Spicewood, this one-of-a-kind estate features two historic Texas farmhouses – lovingly relocated and renovated with respect for history and timeless appeal. Thoughtfully preserved and connected by a modern breezeway, the Brazos House (circa 1890), originally located near the Texas State Capitol and annexed by the State in the 1950s to expand the Capitol grounds, and the Homann House (1908 from Lytton Springs) – now sit atop 16.13 breathtaking Hill Country acres.
This property is both Ag Exempt and Unrestricted – a rare and valuable combination that offers exceptional flexibility. Whether you're envisioning a private estate, retreat, wedding venue, or boutique hospitality concept, this land is ready to support your vision without limitations.
With sweeping views, a charming barn, private well, and 18,000-gallon rainwater cistern, the setting blends beauty with utility. The interior features four-plus bedrooms, three living areas, 2.5 bathrooms, soaring ceilings, and salvaged architectural details that honor the home's legacy.
Highline Hill is also ideally situated in a corridor of exciting growth near the anticipated Loraloma and Thomas Ranch community and Canyon Ranch Wellness Resort. Nearby amenities include equestrian trails, boating on Lake Travis, a private airport, wineries, distilleries, and natural treasures like Krause Springs – all approximately 35 miles to Austin and 90 miles to San Antonio.
To gain a deeper understanding of this rare and special property, please take a moment to watch the narrated video on the property website, where the curators share personal insights into its history and transformation.
Preserved, celebrated, and ready to be shared.
Schedule a tour today.
*Buyer to verify all information*
Contact an agent
Home facts
- Year built:1890
- Listing ID #:9958368
- Updated:October 15, 2025 at 04:28 PM
Rooms and interior
- Bedrooms:4
- Total bathrooms:3
- Full bathrooms:2
- Half bathrooms:1
- Living area:3,244 sq. ft.
Structure and exterior
- Roof:Metal
- Year built:1890
- Building area:3,244 sq. ft.
Schools
- High school:Marble Falls
- Elementary school:Spicewood (Marble Falls ISD)
Utilities
- Water:Cistern, Well
Finances and disclosures
- Price:$1,950,000
- Price per sq. ft.:$601.11
New listings near 431 County Road 413
- New
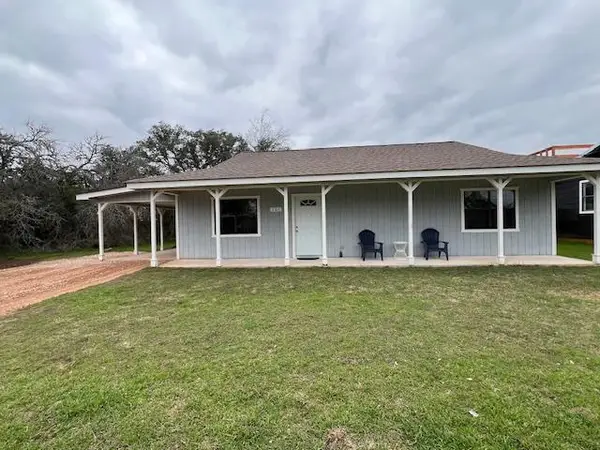 $320,000Active2 beds 2 baths1,080 sq. ft.
$320,000Active2 beds 2 baths1,080 sq. ft.110 Midnight Sun Dr, Spicewood, TX 78669
MLS# 8206241Listed by: RENATA REALTY - New
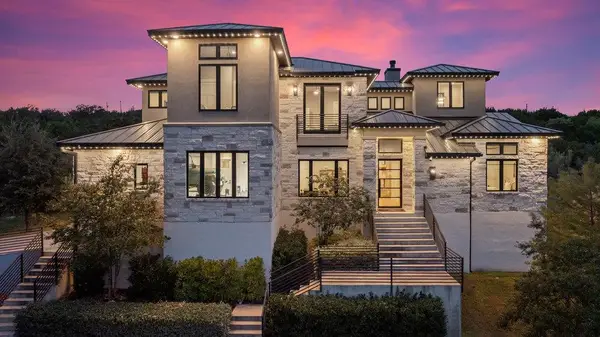 $1,890,000Active5 beds 5 baths4,273 sq. ft.
$1,890,000Active5 beds 5 baths4,273 sq. ft.4746 R O Dr, Spicewood, TX 78669
MLS# 7652550Listed by: COMPASS RE TEXAS, LLC - New
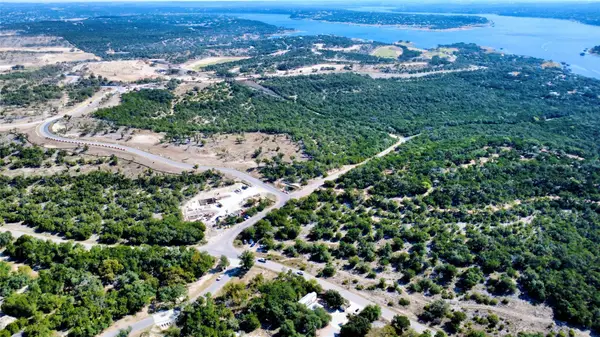 $2,250,000Active0 Acres
$2,250,000Active0 Acres2201 Bee Creek Rd, Spicewood, TX 78669
MLS# 6451278Listed by: DOUGLAS ELLIMAN REAL ESTATE - New
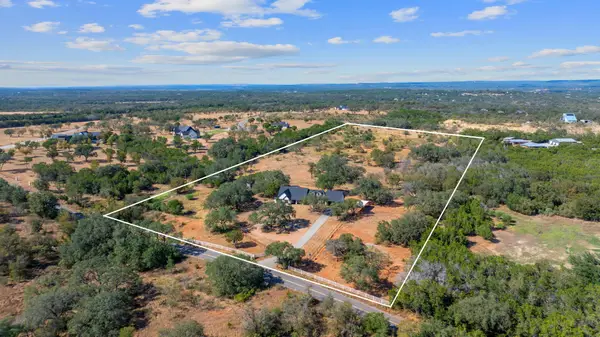 $950,000Active4 beds 3 baths2,544 sq. ft.
$950,000Active4 beds 3 baths2,544 sq. ft.404 County Road 421, Spicewood, TX 78669
MLS# 3455490Listed by: COMPASS RE TEXAS, LLC - New
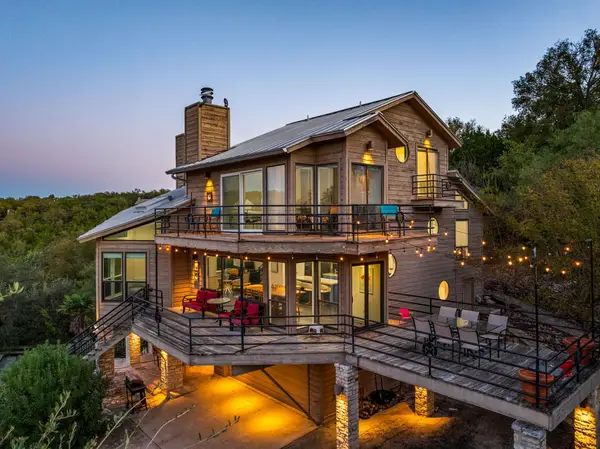 $650,000Active3 beds 3 baths2,389 sq. ft.
$650,000Active3 beds 3 baths2,389 sq. ft.723 Coventry Rd, Spicewood, TX 78669
MLS# 8579780Listed by: REDFIN CORPORATION - New
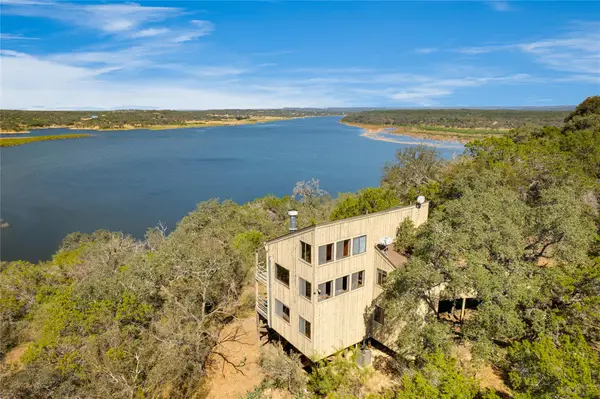 $659,900Active2 beds 2 baths1,532 sq. ft.
$659,900Active2 beds 2 baths1,532 sq. ft.501 Coventry Rd, Spicewood, TX 78669
MLS# 6576138Listed by: LAKE FRIENDS REALTY, INC. - New
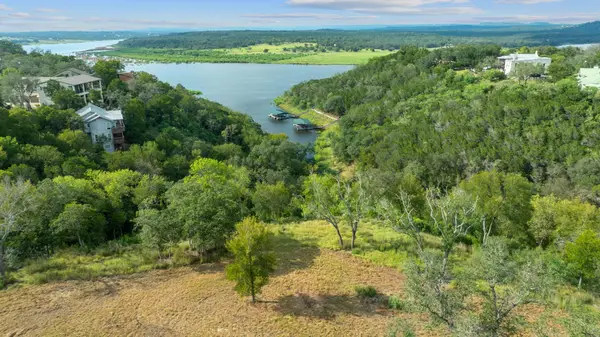 $1,100,000Active0 Acres
$1,100,000Active0 Acres100 & 200 Contrails Way, Spicewood, TX 78669
MLS# 3788551Listed by: DOUGLAS ELLIMAN REAL ESTATE - New
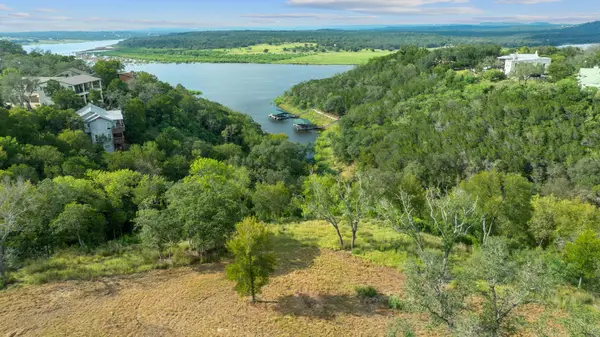 $599,900Active0 Acres
$599,900Active0 Acres200 Contrails Way, Spicewood, TX 78669
MLS# 7928709Listed by: DOUGLAS ELLIMAN REAL ESTATE - New
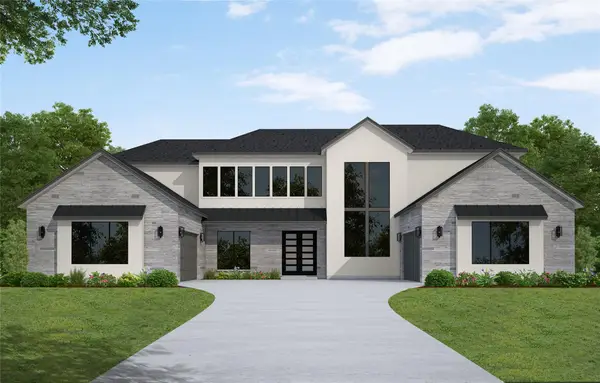 $1,619,320Active5 beds 5 baths5,013 sq. ft.
$1,619,320Active5 beds 5 baths5,013 sq. ft.913 Tomichi Trl, Lakeway, TX 78738
MLS# 8411257Listed by: WESTIN HOMES - New
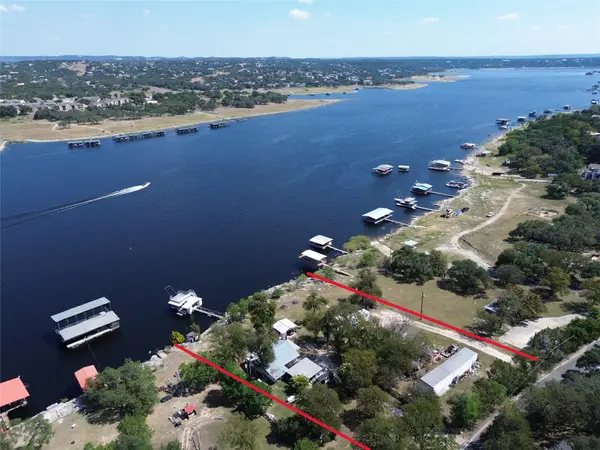 $625,000Active1 beds 1 baths957 sq. ft.
$625,000Active1 beds 1 baths957 sq. ft.20914 W Lakeshore Dr, Spicewood, TX 78669
MLS# 8494037Listed by: FOKUS WATERFRONT
