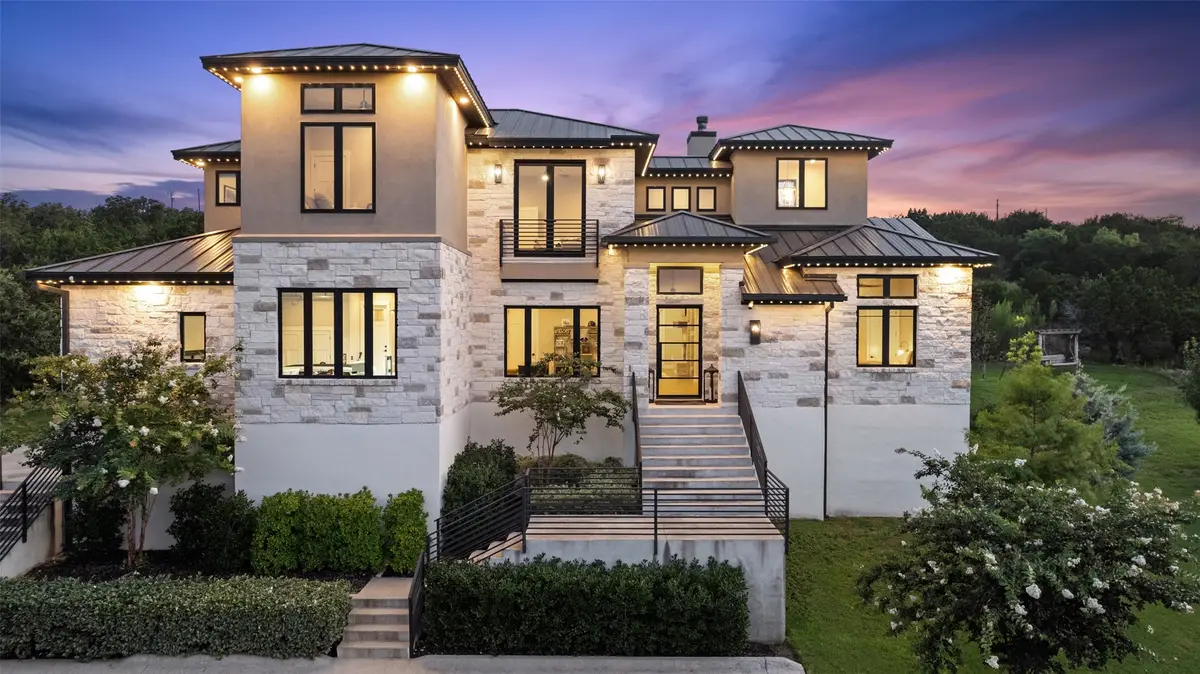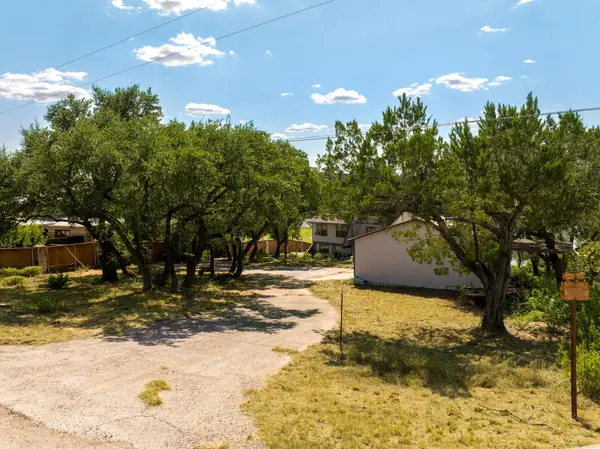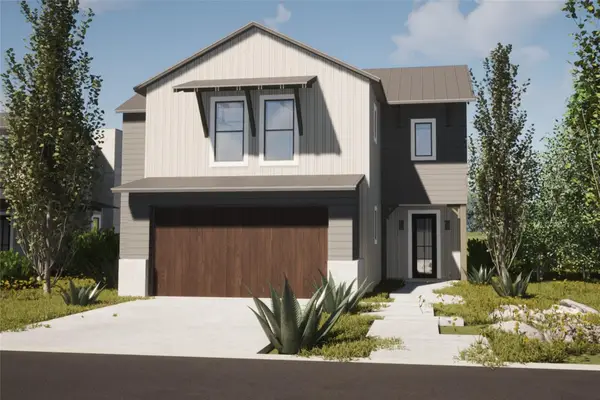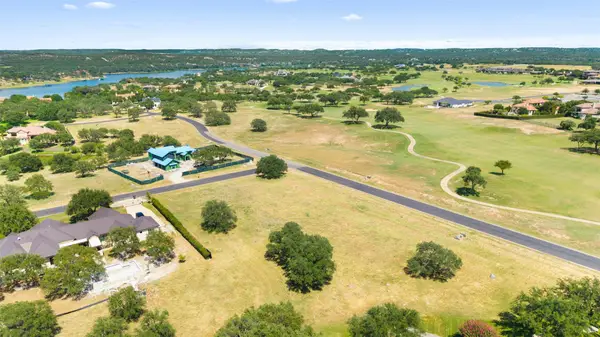4810 R O Drive, Spicewood, TX 78669
Local realty services provided by:ERA EXPERTS



Listed by:paula pierce
Office:engel & volkers austin westlake
MLS#:97896496
Source:HARMLS
Price summary
- Price:$2,195,000
- Price per sq. ft.:$513.69
- Monthly HOA dues:$29.17
About this home
This gorgeous secluded gated home, has a very unique floor plan, providing 2 bedrooms and one guest suite on the main floor and 2 additional on the second floor, each with a full bath! Two living areas and a home office. This gated estate was just completed in 2019. The 1.54 acre homesite, is nestled among beautiful trees and contiguous green space among other acreage estate homes. The home was constructed with elevations providing panoramic views and seasonal breezes! Gorgeous pool, verandah and fire pit, provides a great relaxing lifestyle and entertaining environment. The 3 car garage, has high ceilings accommodating lifts to be added for the car collector. The Vista Verde acreage community, is located in an area within the Lake Travis Schools with easy access to area Lake Marinas, Golf & Tennis Clubs, Health & Fitness Facilities, Dining, Live Music, Shopping and day trips to the Texas Hill Country and Wineries! Low Tax Rate and HOA Fees!
Contact an agent
Home facts
- Year built:2019
- Listing Id #:97896496
- Updated:August 18, 2025 at 11:38 AM
Rooms and interior
- Bedrooms:5
- Total bathrooms:5
- Full bathrooms:5
- Living area:4,273 sq. ft.
Heating and cooling
- Cooling:Central Air, Electric
- Heating:Central, Electric
Structure and exterior
- Year built:2019
- Building area:4,273 sq. ft.
- Lot area:1.54 Acres
Schools
- High school:LAKE TRAVIS HIGH SCHOOL
- Middle school:HUDSON BEND MIDDLE SCHOOL
- Elementary school:WEST CYPRESS HILLS
Utilities
- Water:Well
- Sewer:Septic Tank
Finances and disclosures
- Price:$2,195,000
- Price per sq. ft.:$513.69
- Tax amount:$18,416 (2025)
New listings near 4810 R O Drive
- New
 $1,950,000Active4 beds 2 baths1,436 sq. ft.
$1,950,000Active4 beds 2 baths1,436 sq. ft.19625 Lakehurst Loop, Spicewood, TX 78669
MLS# 4115243Listed by: THE CALDWELL COMPANY - New
 $1,950,000Active0 Acres
$1,950,000Active0 Acres19625 Lakehurst Loop, Spicewood, TX 78669
MLS# 7775088Listed by: THE CALDWELL COMPANY - New
 $39,000Active1.07 Acres
$39,000Active1.07 Acres0 0, Spicewood, TX 78669
MLS# 5330457Listed by: UTR TEXAS, REALTORS - New
 $649,990Active4 beds 4 baths1,992 sq. ft.
$649,990Active4 beds 4 baths1,992 sq. ft.711 N Paleface Ranch Rd #3, Spicewood, TX 78669
MLS# 4249204Listed by: CHRISTIE'S INT'L REAL ESTATE - New
 $625,000Active0 Acres
$625,000Active0 Acres2707 Sailboat Pass, Spicewood, TX 78669
MLS# 1520963Listed by: THE ELITE PROPERTY GROUP - New
 $65,000Active0.52 Acres
$65,000Active0.52 AcresTBD (Lot 130A) Kendall Road, Spicewood, TX 78669
MLS# 589373Listed by: KUPER SOTHEBY'S INTL RTY - NB - New
 $1,700,000Active5 beds 4 baths4,340 sq. ft.
$1,700,000Active5 beds 4 baths4,340 sq. ft.5240 Diamante Dr, Spicewood, TX 78669
MLS# 6282382Listed by: REDFIN CORPORATION - New
 $1,150,000Active4 beds 4 baths3,457 sq. ft.
$1,150,000Active4 beds 4 baths3,457 sq. ft.2610 Sunset Vis #16, Spicewood, TX 78669
MLS# 1445085Listed by: KUPER SOTHEBY'S INT'L REALTY - New
 $250,000Active0 Acres
$250,000Active0 Acres25801 Cliff Cv, Spicewood, TX 78669
MLS# 6489771Listed by: RE/MAX ASCENSION - New
 $1,800,000Active0 Acres
$1,800,000Active0 Acres2918 Cliff Pt, Spicewood, TX 78669
MLS# 7734788Listed by: LEGACY BROKER GROUP

