503 Vista View Trail, Spicewood, TX 78669
Local realty services provided by:ERA Experts
Listed by:steve butler
Office:re/max horseshoe bay resort sa
MLS#:170755
Source:TX_HLAR
Price summary
- Price:$975,000
- Price per sq. ft.:$326.09
About this home
Better than a new build with the 3.96 Acres having been cleared of all the cedars and the rocks hauled off! Meticulously maintained custom home in the gated community of Double Horn. All on one level, four bedrooms, 2.5 baths, large oversized garage with a workshop area, plus a bonus room, heated and cooled that could be used for your exercise room, office, or hobby room. A nice 30 x 40 storage barn in the S/E corner with a 10 x 40 lean-to! additional perks include a 48-inch built-in refrigerator, gas to the range, fireplace, and outdoor grill, warming drawer, built-in wine refrigerator in the kitchen island, granite countertops in the kitchen and bathrooms, two gas water heaters, 3-ton A/C units, 2 x 6 outside walls foamed and inside walls foamed. Should you want a pool, sellers have plumbed for it, a full-length covered back patio facing east, and last but not least, a fully fenced backyard with mature trees and a flat elevation! Double Horn offers a community pool, pavilion, restrooms, playground, sand volleyball and sports court. Fifteen minutes from Marble Falls and 30 minutes from Bee Cave and Lakeway. Enjoy the tranquility and country living at its best, but not far from the city.
Contact an agent
Home facts
- Year built:2016
- Listing ID #:170755
- Added:775 day(s) ago
- Updated:October 15, 2025 at 02:18 PM
Rooms and interior
- Bedrooms:4
- Total bathrooms:3
- Full bathrooms:2
- Half bathrooms:1
- Living area:2,990 sq. ft.
Heating and cooling
- Cooling:Central Air
- Heating:Central
Structure and exterior
- Roof:Composition
- Year built:2016
- Building area:2,990 sq. ft.
- Lot area:3.96 Acres
Utilities
- Sewer:Septic Tank
Finances and disclosures
- Price:$975,000
- Price per sq. ft.:$326.09
New listings near 503 Vista View Trail
- New
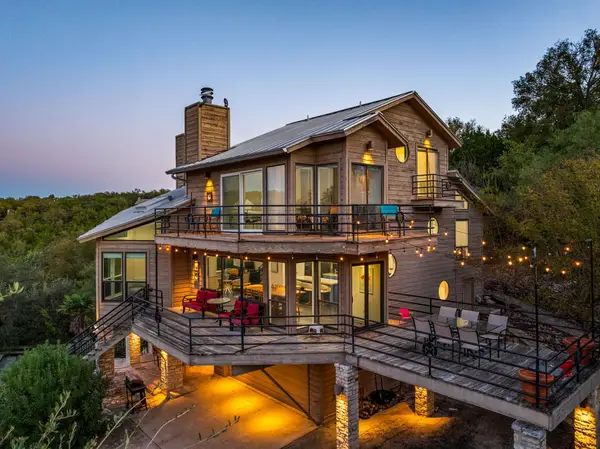 $650,000Active3 beds 3 baths2,389 sq. ft.
$650,000Active3 beds 3 baths2,389 sq. ft.723 Coventry Rd, Spicewood, TX 78669
MLS# 8579780Listed by: REDFIN CORPORATION - New
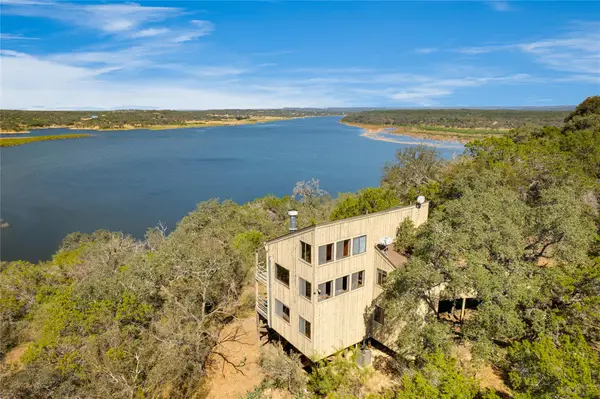 $659,900Active2 beds 2 baths1,532 sq. ft.
$659,900Active2 beds 2 baths1,532 sq. ft.501 Coventry Rd, Spicewood, TX 78669
MLS# 6576138Listed by: LAKE FRIENDS REALTY, INC. - New
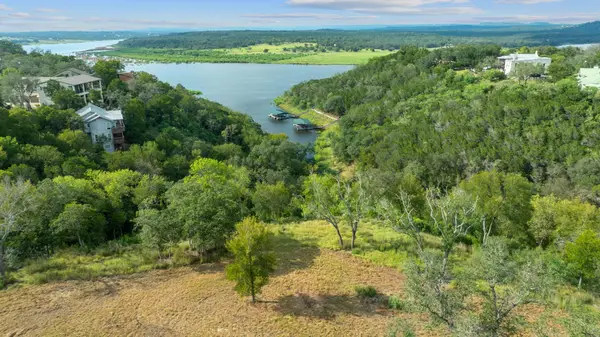 $1,100,000Active0 Acres
$1,100,000Active0 Acres100 & 200 Contrails Way, Spicewood, TX 78669
MLS# 3788551Listed by: DOUGLAS ELLIMAN REAL ESTATE - New
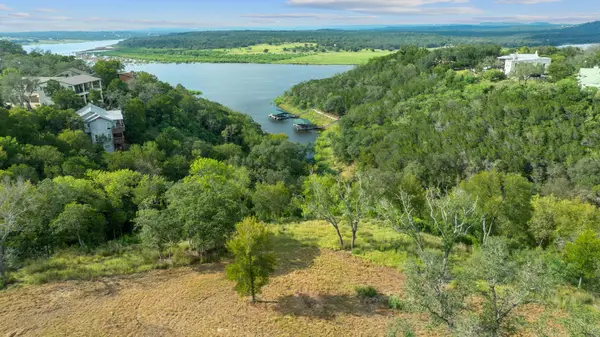 $599,900Active0 Acres
$599,900Active0 Acres200 Contrails Way, Spicewood, TX 78669
MLS# 7928709Listed by: DOUGLAS ELLIMAN REAL ESTATE - New
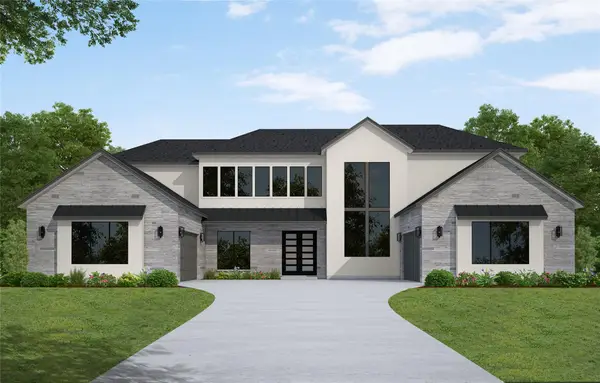 $1,619,320Active5 beds 5 baths5,013 sq. ft.
$1,619,320Active5 beds 5 baths5,013 sq. ft.913 Tomichi Trl, Lakeway, TX 78738
MLS# 8411257Listed by: WESTIN HOMES - New
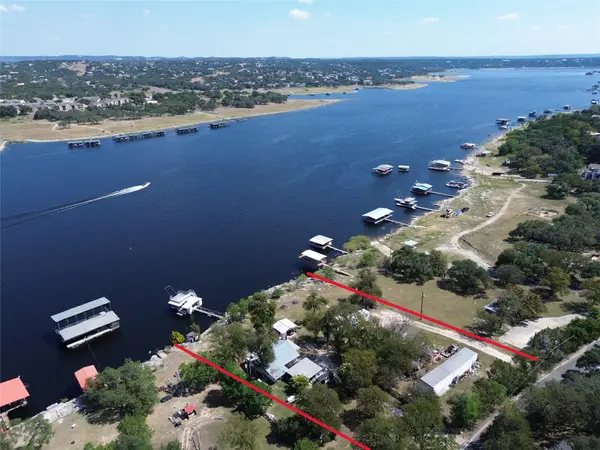 $625,000Active1 beds 1 baths957 sq. ft.
$625,000Active1 beds 1 baths957 sq. ft.20914 W Lakeshore Dr, Spicewood, TX 78669
MLS# 8494037Listed by: FOKUS WATERFRONT - New
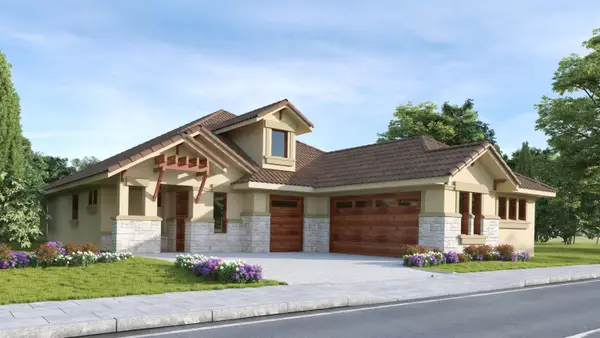 $799,000Active3 beds 3 baths2,310 sq. ft.
$799,000Active3 beds 3 baths2,310 sq. ft.1936 Art Adams Way, Spicewood, TX 78669
MLS# 175360Listed by: KELLY REALTY TEAM - EXP REALTY - New
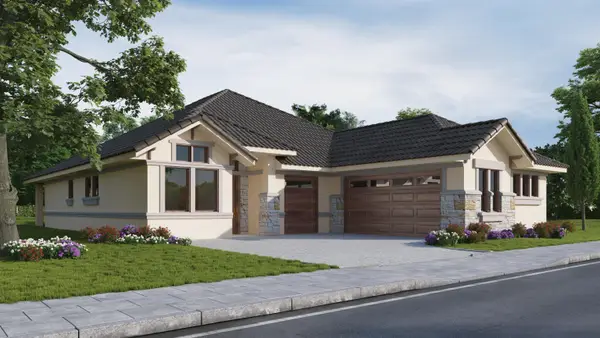 $839,000Active3 beds 3 baths2,430 sq. ft.
$839,000Active3 beds 3 baths2,430 sq. ft.1833 Art Adams Way, Spicewood, TX 78669
MLS# 175355Listed by: KELLY REALTY TEAM - EXP REALTY - New
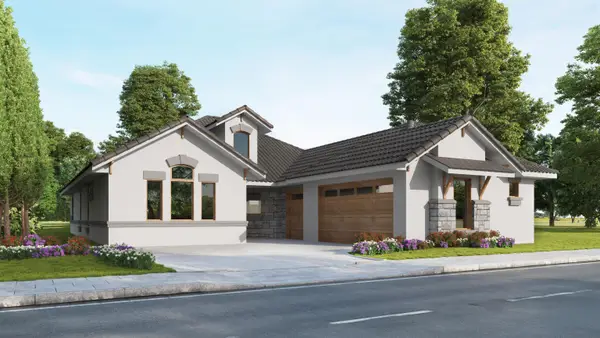 $819,000Active3 beds 3 baths2,365 sq. ft.
$819,000Active3 beds 3 baths2,365 sq. ft.1921 Art Adams Way, Spicewood, TX 78669
MLS# 175357Listed by: KELLY REALTY TEAM - EXP REALTY - New
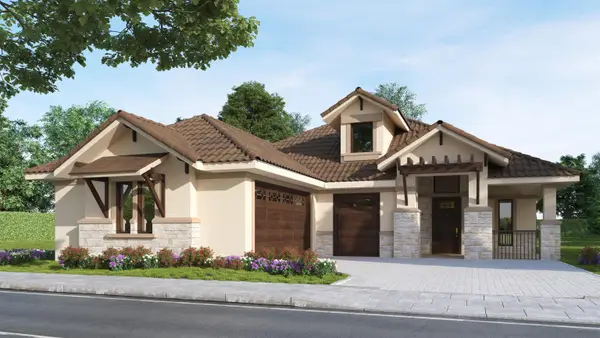 $749,000Active3 beds 3 baths2,180 sq. ft.
$749,000Active3 beds 3 baths2,180 sq. ft.1828 Art Adams Way, Spicewood, TX 78669
MLS# 175353Listed by: KELLY REALTY TEAM - EXP REALTY
