Local realty services provided by:ERA Brokers Consolidated
Listed by: suzie adams, brooke kramer
Office: exp realty, llc.
MLS#:7547402
Source:ACTRIS
Price summary
- Price:$489,400
- Price per sq. ft.:$350.57
- Monthly HOA dues:$122
About this home
Welcome to your Lake Travis waterfront escape! This beautifully designed 3-bedroom, 2-bath condo is located in Ridge Point within the gated Ridge Harbor community—one of Spicewood’s most desirable addresses. It offers the perfect blend of relaxation, convenience, and investment potential. This section of Ridge Harbor delivers a true lock-and-leave lifestyle and is the only area in the community where short-term rentals are allowed—making it as attractive for investors as it is for weekenders and full-time residents. Enjoy your private jet ski slip for endless days on the water, then retreat to the oversized garage with plenty of room for boats, kayaks, and more. Step outside to your spacious deck shaded by a majestic live oak, perfect for gathering with friends or soaking in the serene lake views. The primary suite is a private sanctuary—set on its own level with a spa-like shower overlooking Lake Travis and a walkout balcony where you can savor morning coffee or evening sunsets in total peace. Ridge Harbor residents enjoy resort-style amenities including a sparkling pool, boat ramps, and a lakefront park. The community also connects directly to Muleshoe Bend Park, where you’ll find miles of hiking and biking trails, scenic picnic spots, and breathtaking seasonal wildflowers. Set along a quiet stretch of Lake Travis with minimal boat traffic, this home offers tranquility that’s hard to find on the lake. Whether you’re searching for a full-time residence, a weekend retreat, or a strong short-term rental investment, this waterfront Ridge Point condo delivers it all.
Contact an agent
Home facts
- Year built:1985
- Listing ID #:7547402
- Updated:January 30, 2026 at 06:28 PM
Rooms and interior
- Bedrooms:3
- Total bathrooms:2
- Full bathrooms:2
- Living area:1,396 sq. ft.
Heating and cooling
- Cooling:Central, Electric
- Heating:Central, Electric
Structure and exterior
- Roof:Composition
- Year built:1985
- Building area:1,396 sq. ft.
Schools
- High school:Marble Falls
- Elementary school:Spicewood (Marble Falls ISD)
Utilities
- Water:MUD
- Sewer:Private Sewer
Finances and disclosures
- Price:$489,400
- Price per sq. ft.:$350.57
- Tax amount:$6,142 (2025)
New listings near 508 Harbor Dr #5
- New
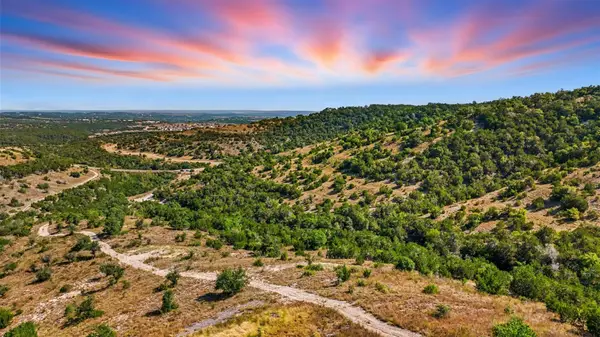 $3,100,000Active-- beds -- baths
$3,100,000Active-- beds -- baths20632 Moreh Peak Pass, Austin, TX 78738
MLS# 3276745Listed by: COMPASS RE TEXAS, LLC - Open Sun, 2 to 4pmNew
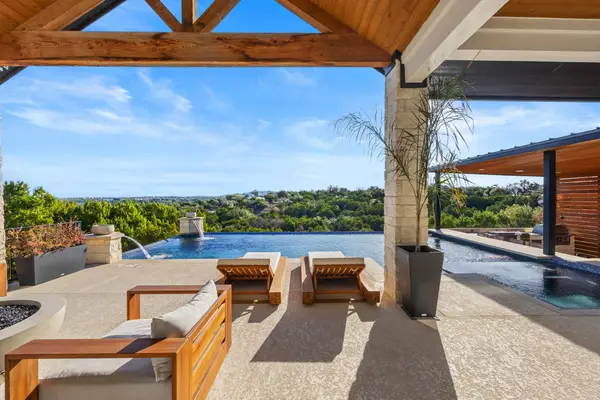 $1,950,000Active4 beds 5 baths3,556 sq. ft.
$1,950,000Active4 beds 5 baths3,556 sq. ft.5001 Creek Meadow Cv, Spicewood, TX 78669
MLS# 3754237Listed by: LEGACY AUSTIN REALTY - Open Sat, 12 to 2pmNew
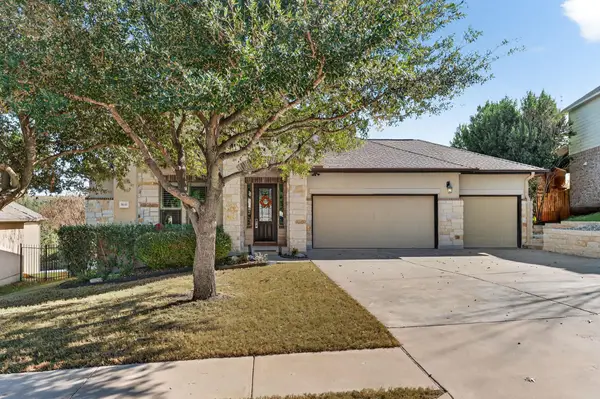 $547,000Active4 beds 3 baths2,286 sq. ft.
$547,000Active4 beds 3 baths2,286 sq. ft.5133 Texas Bluebell Dr, Spicewood, TX 78669
MLS# 7532378Listed by: KELLER WILLIAMS - LAKE TRAVIS - New
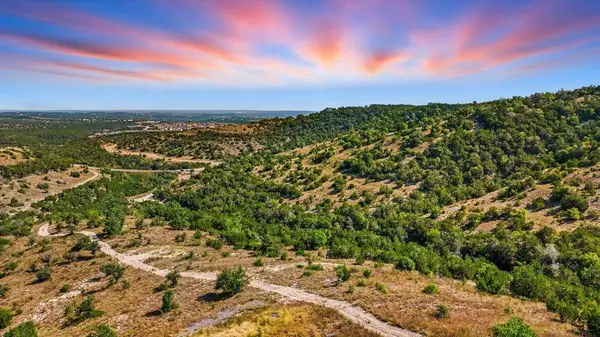 $3,100,000Active0 Acres
$3,100,000Active0 Acres20632 Moreh Peak Pass, Austin, TX 78738
MLS# 1718766Listed by: COMPASS RE TEXAS, LLC - Open Sat, 2 to 5pmNew
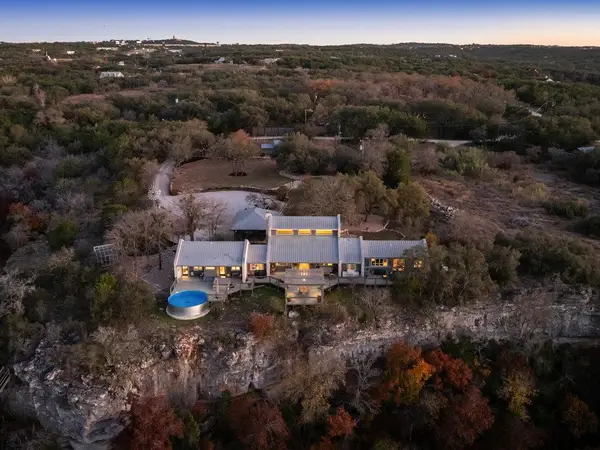 $1,175,000Active3 beds 3 baths2,549 sq. ft.
$1,175,000Active3 beds 3 baths2,549 sq. ft.4200 Cypress Canyon Trl, Spicewood, TX 78669
MLS# 4344322Listed by: KELLER WILLIAMS REALTY - New
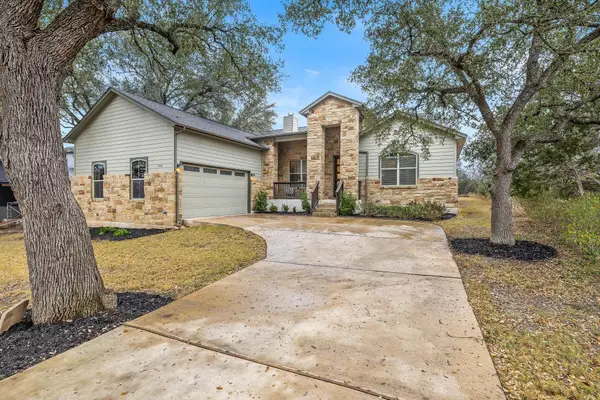 $475,000Active3 beds 2 baths1,960 sq. ft.
$475,000Active3 beds 2 baths1,960 sq. ft.103 Kendall Dr, Spicewood, TX 78669
MLS# 7437401Listed by: WILLOW REAL ESTATE, LLC - New
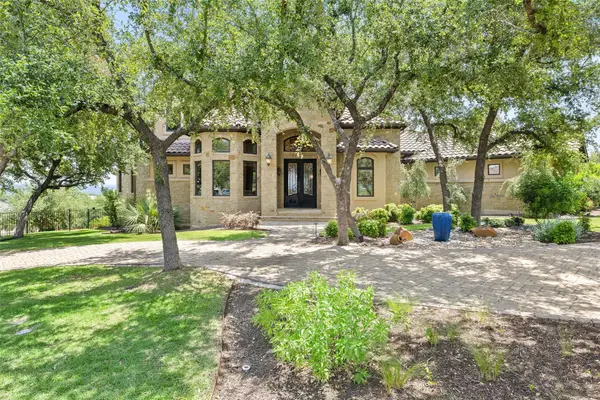 $1,585,000Active4 beds 6 baths4,656 sq. ft.
$1,585,000Active4 beds 6 baths4,656 sq. ft.101 Hidden Hills Cv, Spicewood, TX 78669
MLS# 7469195Listed by: XL HIGHLANDS REALTY LLC - New
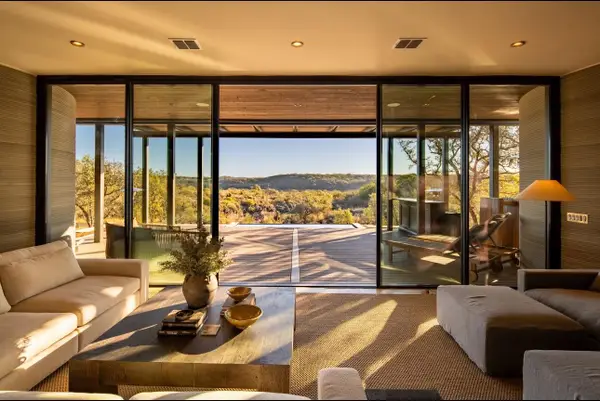 $930,480Active4 beds 4 baths3,413 sq. ft.
$930,480Active4 beds 4 baths3,413 sq. ft.105 Daybreak Lane, Spicewood, TX 78669
MLS# 5313943Listed by: XL LEGACY INTERNATIONAL RESORT - New
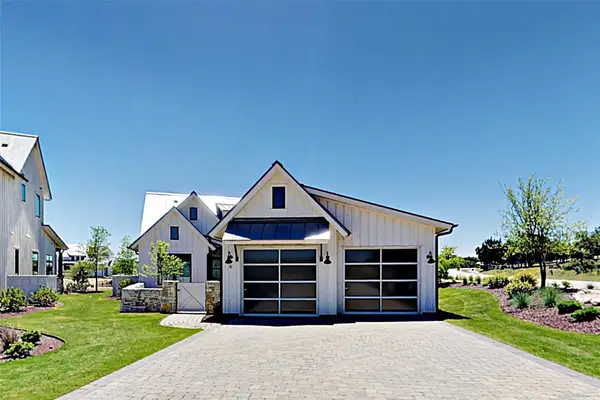 $1,424,000Active3 beds 3 baths2,385 sq. ft.
$1,424,000Active3 beds 3 baths2,385 sq. ft.19517 Flying J Blvd #6, Spicewood, TX 78669
MLS# 8285814Listed by: COLDWELL BANKER REALTY - New
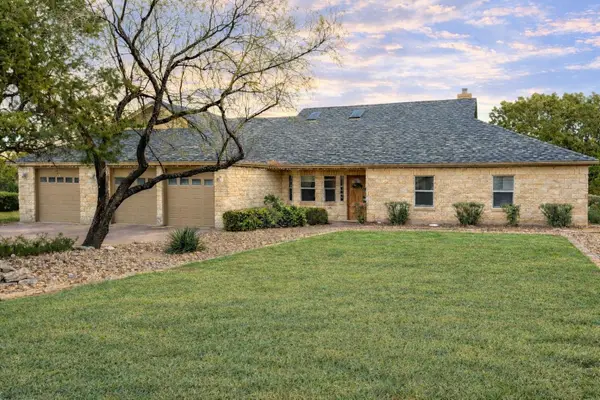 $760,000Active5 beds 4 baths2,764 sq. ft.
$760,000Active5 beds 4 baths2,764 sq. ft.945 Wesley Ridge Dr, Spicewood, TX 78669
MLS# 8683951Listed by: KELLER WILLIAMS REALTY

