527 County Road 421a, Spicewood, TX 78669
Local realty services provided by:ERA Experts
Listed by:bryan swan
Office:keller williams - lake travis
MLS#:7306620
Source:ACTRIS
527 County Road 421a,Spicewood, TX 78669
$1,385,000
- 3 Beds
- 3 Baths
- 1,968 sq. ft.
- Single family
- Active
Price summary
- Price:$1,385,000
- Price per sq. ft.:$703.76
- Monthly HOA dues:$54.17
About this home
Way Out – Yet So Close | A Nature Retreat on Lake Travis. Welcome to 527 County Road 421A, a private sanctuary on 2.57 acres of Hill Country beauty just 10 minutes from Highway 71. This 3-bedroom, 3-bath retreat is surrounded by nature, offering the perfect escape from city life. The gentle sound of a babbling creek, the flutter of butterfly gardens, and the canopy of oaks set the tone for a lifestyle rooted in peace and privacy.
Enjoy nearby Spicewood attractions like Krause Springs, Pace Bend Park, and Muleshoe Bend Recreation Area for swimming, hiking, and exploring. Visit Spicewood Vineyards, Stone House Vineyard, Flat Creek Estate, or Iron Wolf Ranch & Distillery after a day of golf or lake adventures.
With 130 feet of Lake Travis waterfront and a private beach, this home offers a rare connection to nature and water. Facing the 1,145-acre Turkey Bend Recreation Area, the property enjoys unobstructed views of natural landscapes.
The home’s design invites light and scenery indoors through a wall of windows, blending interior comfort with outdoor beauty. The open-concept living area flows to a 943 sq ft deck with an outdoor kitchen and fireplace, perfect for entertaining under the stars. A screened-in porch adds 282 sq ft of all-weather space, ideal for morning coffee or evening breezes.
Each bedroom features an en-suite bath, and the private guest suite offers flexibility for visitors or multi-generational living. Relax in the stock tank pool, stroll the gardens, or unwind to the sound of waterfalls drawn from the lake by a custom electric system.
With seller financing available for qualified buyers, this is your chance to live the Spicewood lifestyle—a perfect balance of tranquil escape and close-to-everything convenience.
Come experience what it means to be “way out, but so close.” Your Hill Country retreat awaits.
*See property video for creek and waterfall features. *Some furnishings and decor may convey. *Short Term Rentals allowed
Contact an agent
Home facts
- Year built:1994
- Listing ID #:7306620
- Updated:October 15, 2025 at 03:14 PM
Rooms and interior
- Bedrooms:3
- Total bathrooms:3
- Full bathrooms:3
- Living area:1,968 sq. ft.
Heating and cooling
- Cooling:Central
- Heating:Central, Natural Gas
Structure and exterior
- Roof:Metal
- Year built:1994
- Building area:1,968 sq. ft.
Schools
- High school:Marble Falls
- Elementary school:Spicewood (Marble Falls ISD)
Utilities
- Water:Private
- Sewer:Septic Tank
Finances and disclosures
- Price:$1,385,000
- Price per sq. ft.:$703.76
- Tax amount:$8,418 (2024)
New listings near 527 County Road 421a
- New
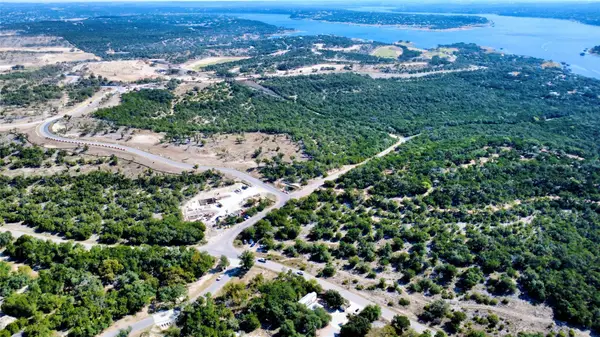 $2,250,000Active0 Acres
$2,250,000Active0 Acres2201 Bee Creek Rd, Spicewood, TX 78669
MLS# 6451278Listed by: DOUGLAS ELLIMAN REAL ESTATE - New
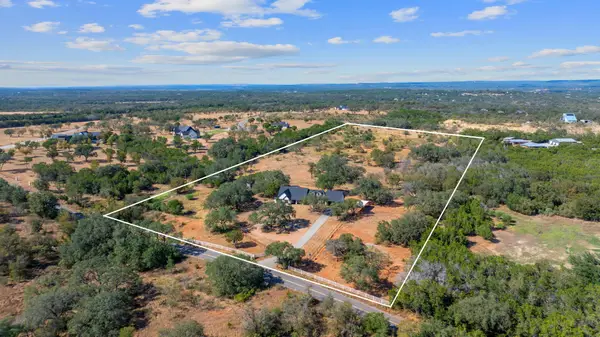 $950,000Active4 beds 3 baths2,544 sq. ft.
$950,000Active4 beds 3 baths2,544 sq. ft.404 County Road 421, Spicewood, TX 78669
MLS# 3455490Listed by: COMPASS RE TEXAS, LLC - New
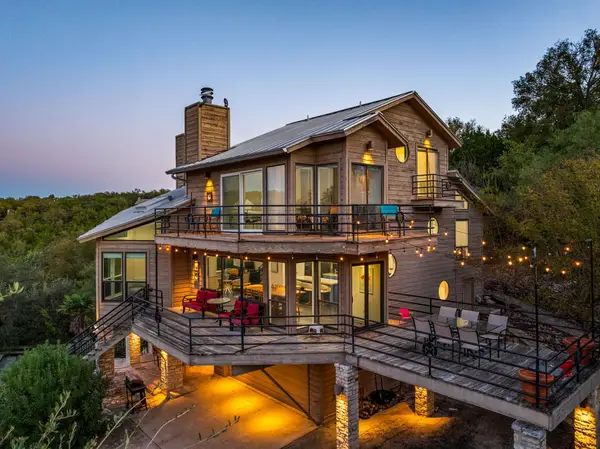 $650,000Active3 beds 3 baths2,389 sq. ft.
$650,000Active3 beds 3 baths2,389 sq. ft.723 Coventry Rd, Spicewood, TX 78669
MLS# 8579780Listed by: REDFIN CORPORATION - New
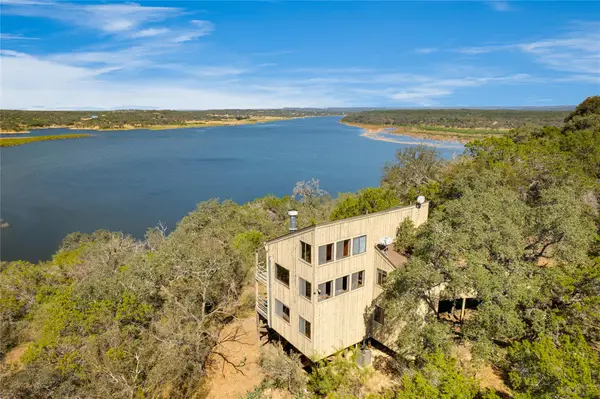 $659,900Active2 beds 2 baths1,532 sq. ft.
$659,900Active2 beds 2 baths1,532 sq. ft.501 Coventry Rd, Spicewood, TX 78669
MLS# 6576138Listed by: LAKE FRIENDS REALTY, INC. - New
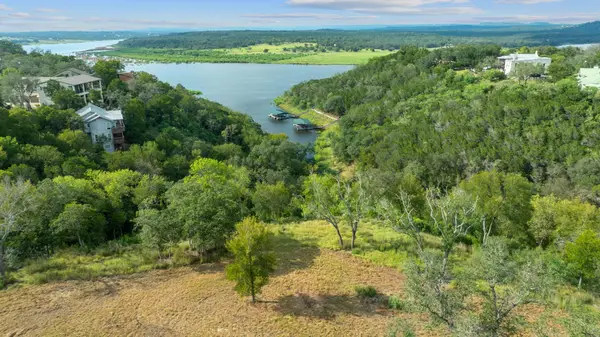 $1,100,000Active0 Acres
$1,100,000Active0 Acres100 & 200 Contrails Way, Spicewood, TX 78669
MLS# 3788551Listed by: DOUGLAS ELLIMAN REAL ESTATE - New
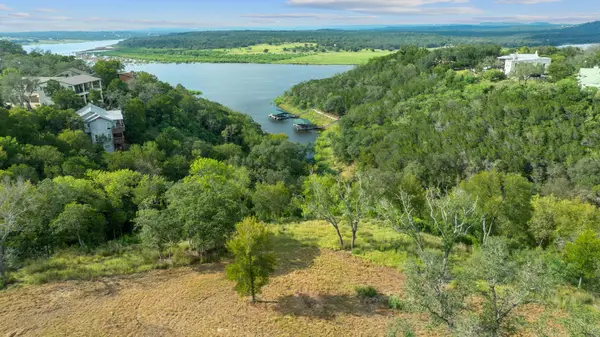 $599,900Active0 Acres
$599,900Active0 Acres200 Contrails Way, Spicewood, TX 78669
MLS# 7928709Listed by: DOUGLAS ELLIMAN REAL ESTATE - New
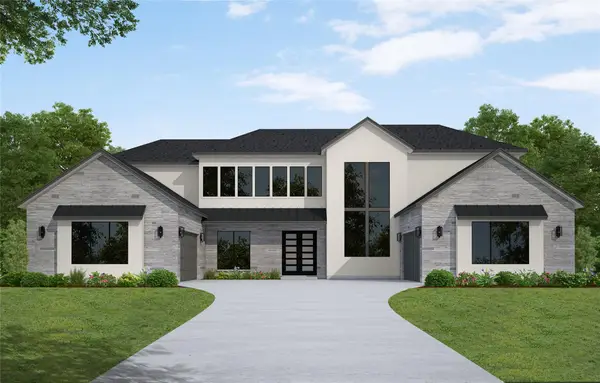 $1,619,320Active5 beds 5 baths5,013 sq. ft.
$1,619,320Active5 beds 5 baths5,013 sq. ft.913 Tomichi Trl, Lakeway, TX 78738
MLS# 8411257Listed by: WESTIN HOMES - New
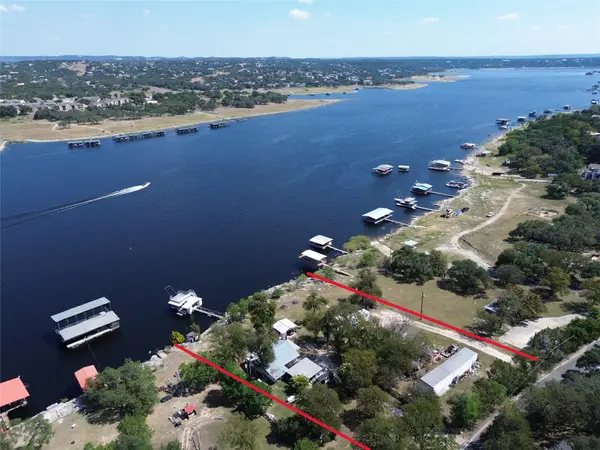 $625,000Active1 beds 1 baths957 sq. ft.
$625,000Active1 beds 1 baths957 sq. ft.20914 W Lakeshore Dr, Spicewood, TX 78669
MLS# 8494037Listed by: FOKUS WATERFRONT - New
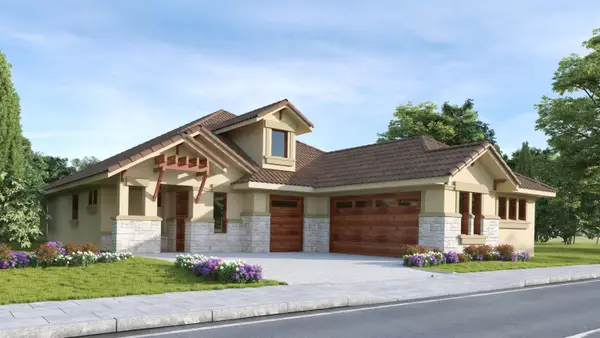 $799,000Active3 beds 3 baths2,310 sq. ft.
$799,000Active3 beds 3 baths2,310 sq. ft.1936 Art Adams Way, Spicewood, TX 78669
MLS# 175360Listed by: KELLY REALTY TEAM - EXP REALTY - New
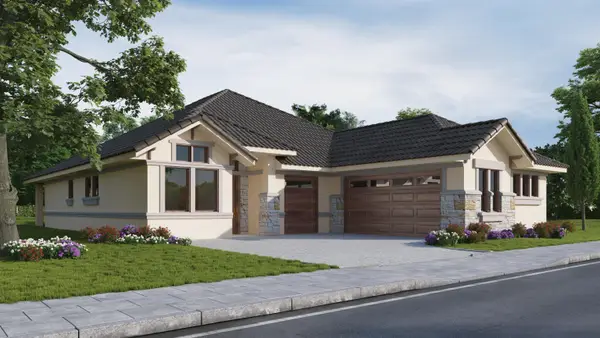 $839,000Active3 beds 3 baths2,430 sq. ft.
$839,000Active3 beds 3 baths2,430 sq. ft.1833 Art Adams Way, Spicewood, TX 78669
MLS# 175355Listed by: KELLY REALTY TEAM - EXP REALTY
