Local realty services provided by:ERA Brokers Consolidated
Listed by: kathie gabriel, alan gabriel
Office: keller williams realty
MLS#:1635918
Source:ACTRIS
Price summary
- Price:$1,050,000
- Price per sq. ft.:$228.21
- Monthly HOA dues:$90.17
About this home
Elevated Lake Travis living with sweeping Lake & Hill Country views, designed for entertaining & effortless indoor-outdoor living. The home is offered with many furnishings, and a Boat Slip at the Community Marina is available. An upscale lake home, this is an opportunity to acquire a high-end property with premium finishes & top-tier features located on a waterfront lot. Built with a quality of craftsmanship that stands out, with attention to every detail, the residence offers expansive living spaces, stunning views, and a seamless indoor-outdoor flow. The light-filled two-story great room features custom built-ins, gas fireplace, & an open loft above with gallery hall. The formal dining room sits off the foyer, while the well-appointed kitchen includes a 36” gas cooktop, double ovens, custom cabinetry, granite countertops, plus built-in refrigerator & wine 'fridge. Perfect for Texas-style outdoor living & dining is a large covered porch! The main level primary suite is a private retreat with expansive windows & a spa-inspired bath featuring a double vanity, oversized jetted soaking tub, walk-in shower with dual heads & rain feature, plus a generous walk-in closet with direct access to the laundry room. Three secondary bedrooms offer ensuite or adjacent baths, with a fifth bedroom, currently a bunk room, offering versatile functionality. Upper and lower levels include a media room, game/flex space with kitchenette, stone-fronted bar, & humidity-controlled wine cellar. Another covered porch is off the lower level. Mesquite wood flooring highlights the main living areas. A 2024 metal roof complements the limestone & stucco exterior. Community amenities include a pool, tennis, pickleball, private boat launches, & marina access. Close proximity to hiking, camping, & mountain biking at Muleshoe Bend, The Grelle, & Krause Springs is a bonus!. Homeowners are also close to Golf Courses & Spicewood's 88R Airstrip for fly-in access. Hwy 71 leads to all that Austin offers!
Contact an agent
Home facts
- Year built:2005
- Listing ID #:1635918
- Updated:January 30, 2026 at 06:28 PM
Rooms and interior
- Bedrooms:5
- Total bathrooms:5
- Full bathrooms:4
- Half bathrooms:1
- Living area:4,601 sq. ft.
Heating and cooling
- Cooling:Central, Varies by Unit, Zoned
- Heating:Central, Heat Pump, Propane, Varies by Unit, Zoned
Structure and exterior
- Roof:Metal
- Year built:2005
- Building area:4,601 sq. ft.
Schools
- High school:Marble Falls
- Elementary school:Spicewood (Marble Falls ISD)
Utilities
- Water:Private
- Sewer:Private Sewer
Finances and disclosures
- Price:$1,050,000
- Price per sq. ft.:$228.21
- Tax amount:$19,358 (2025)
New listings near 633 Wesley Ridge Dr
- New
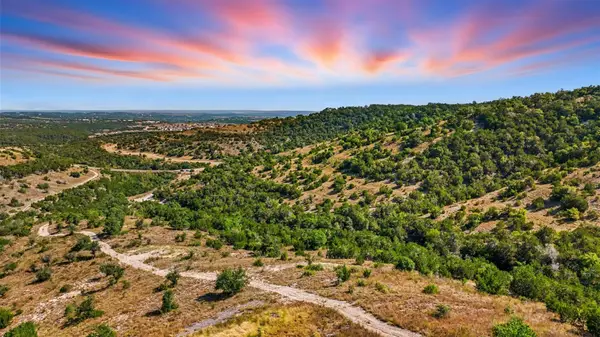 $3,100,000Active-- beds -- baths
$3,100,000Active-- beds -- baths20632 Moreh Peak Pass, Austin, TX 78738
MLS# 3276745Listed by: COMPASS RE TEXAS, LLC - Open Sun, 2 to 4pmNew
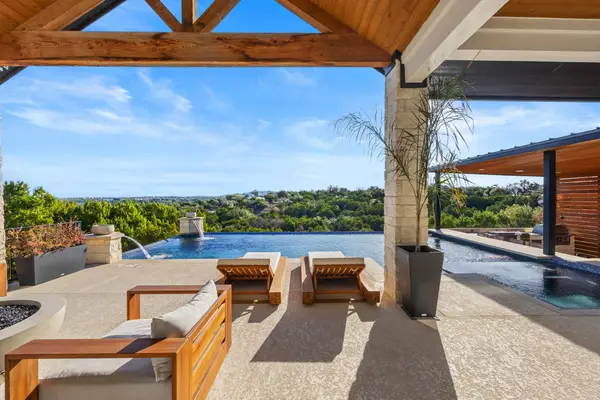 $1,950,000Active4 beds 5 baths3,556 sq. ft.
$1,950,000Active4 beds 5 baths3,556 sq. ft.5001 Creek Meadow Cv, Spicewood, TX 78669
MLS# 3754237Listed by: LEGACY AUSTIN REALTY - Open Sat, 12 to 2pmNew
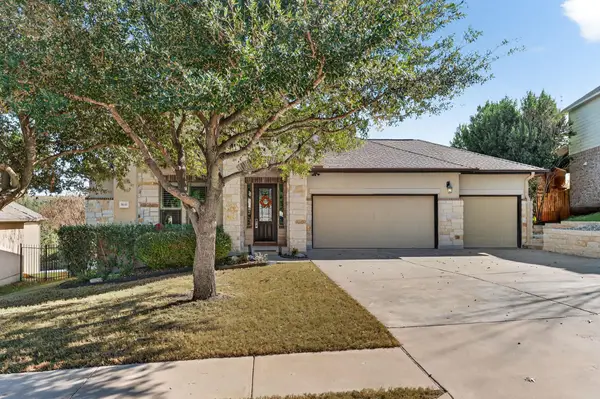 $547,000Active4 beds 3 baths2,286 sq. ft.
$547,000Active4 beds 3 baths2,286 sq. ft.5133 Texas Bluebell Dr, Spicewood, TX 78669
MLS# 7532378Listed by: KELLER WILLIAMS - LAKE TRAVIS - New
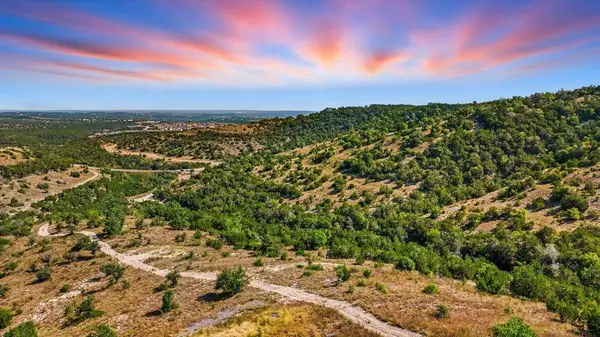 $3,100,000Active0 Acres
$3,100,000Active0 Acres20632 Moreh Peak Pass, Austin, TX 78738
MLS# 1718766Listed by: COMPASS RE TEXAS, LLC - Open Sat, 2 to 5pmNew
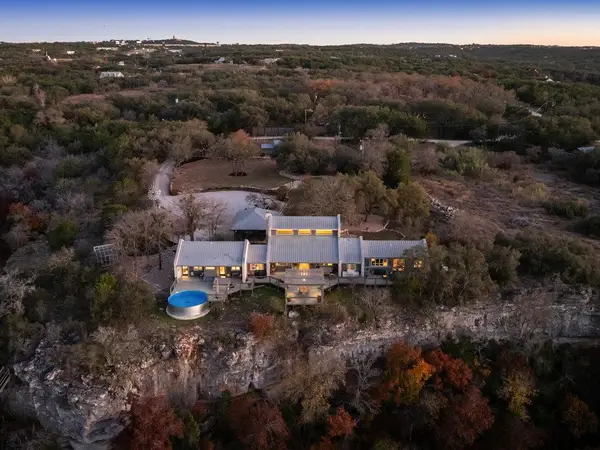 $1,175,000Active3 beds 3 baths2,549 sq. ft.
$1,175,000Active3 beds 3 baths2,549 sq. ft.4200 Cypress Canyon Trl, Spicewood, TX 78669
MLS# 4344322Listed by: KELLER WILLIAMS REALTY - New
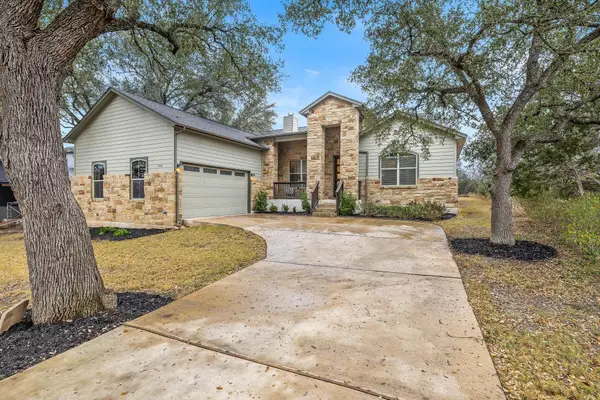 $475,000Active3 beds 2 baths1,960 sq. ft.
$475,000Active3 beds 2 baths1,960 sq. ft.103 Kendall Dr, Spicewood, TX 78669
MLS# 7437401Listed by: WILLOW REAL ESTATE, LLC - New
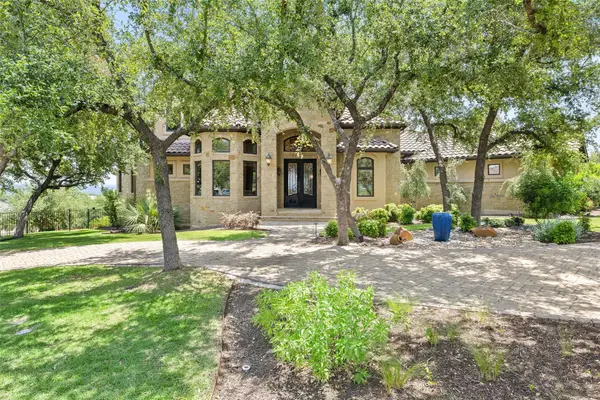 $1,585,000Active4 beds 6 baths4,656 sq. ft.
$1,585,000Active4 beds 6 baths4,656 sq. ft.101 Hidden Hills Cv, Spicewood, TX 78669
MLS# 7469195Listed by: XL HIGHLANDS REALTY LLC - New
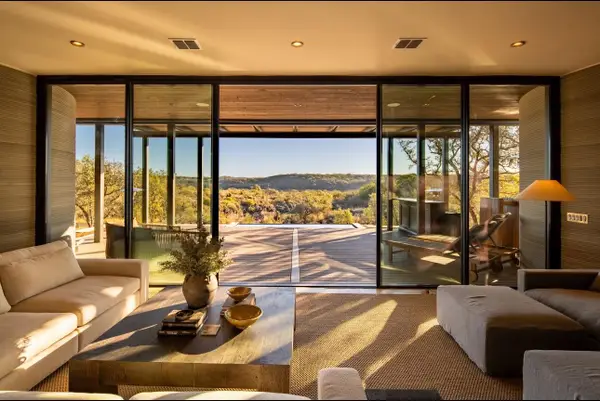 $930,480Active4 beds 4 baths3,413 sq. ft.
$930,480Active4 beds 4 baths3,413 sq. ft.105 Daybreak Lane, Spicewood, TX 78669
MLS# 5313943Listed by: XL LEGACY INTERNATIONAL RESORT - New
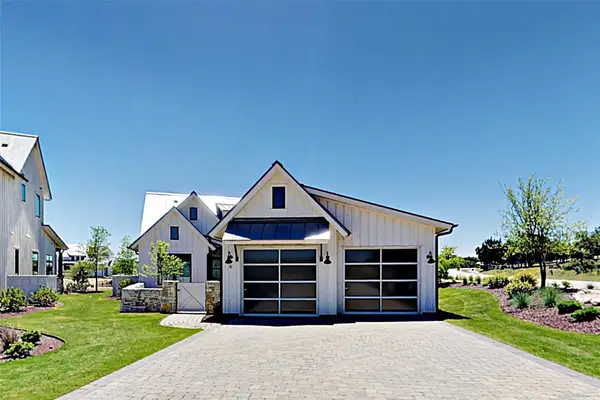 $1,424,000Active3 beds 3 baths2,385 sq. ft.
$1,424,000Active3 beds 3 baths2,385 sq. ft.19517 Flying J Blvd #6, Spicewood, TX 78669
MLS# 8285814Listed by: COLDWELL BANKER REALTY - New
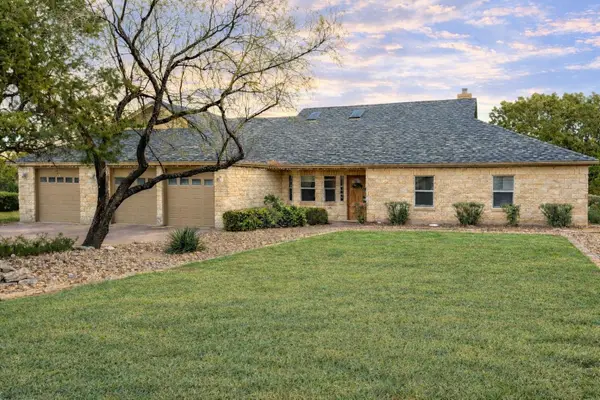 $760,000Active5 beds 4 baths2,764 sq. ft.
$760,000Active5 beds 4 baths2,764 sq. ft.945 Wesley Ridge Dr, Spicewood, TX 78669
MLS# 8683951Listed by: KELLER WILLIAMS REALTY

