706 Rogart Dr, Spicewood, TX 78669
Local realty services provided by:ERA Experts
Listed by: trey angly
Office: texas premier realty
MLS#:2324667
Source:ACTRIS
Upcoming open houses
- Sun, Mar 0102:05 pm - 04:25 pm
Price summary
- Price:$530,000
- Price per sq. ft.:$268.76
- Monthly HOA dues:$26.25
About this home
REDUCED ANOTHER $10 K Stunning Briarcliff Oasis with a Private Backyard Retreat. FRESH PAINT, CARPET and NEW PRICE !!
Welcome to your dream home in the highly sought-after Briarcliff neighborhood! This meticulously maintained four-bedroom, two-bathroom house, complete with a dedicated office space, is a true gem. Step inside and be greeted by the abundant natural light streaming through the large windows, highlighting the brand-new carpeting that flows throughout the home. The versatile floor plan offers plenty of room for a growing family, guests, and a dedicated workspace.
You'll love the oversized master suite, which features a massive walk-in closet that conveniently connects directly to the laundry room. The home also boasts a heavily insulated attic, ensuring energy efficiency and comfort year-round.
The true showstopper of this property is the incredible, oversized backyard. This private, secluded space feels like a personal retreat and is large enough to accommodate a future pool. The thoughtfully designed landscaping is a haven for butterflies and hummingbirds. The custom-built gazebo is the perfect spot for entertaining, featuring a large wood-burning fireplace, recessed lighting, outlets, an overhead fan, and an included flatscreen TV making it ideal for cool evenings gathered around the fire or watching fall football games. Additional front and back porches provide even more space to relax and enjoy the outdoors. The backyard also comes with preliminary construction for an outdoor fountain, allowing you to add the soothing sound of water to your sanctuary.
This home offers the perfect blend of comfort, style, and functionality, both inside and out. Don't miss your chance to own this stunning property
Contact an agent
Home facts
- Year built:2013
- Listing ID #:2324667
- Updated:February 27, 2026 at 03:45 AM
Rooms and interior
- Bedrooms:4
- Total bathrooms:2
- Full bathrooms:2
- Flooring:Carpet, Tile, Wood
- Kitchen Description:Dishwasher, Electric Range, Microwave, Range
- Living area:1,972 sq. ft.
Heating and cooling
- Cooling:Central
- Heating:Central
Structure and exterior
- Roof:Composition
- Year built:2013
- Building area:1,972 sq. ft.
- Lot Features:Back Yard, Front Yard, Landscaped
- Construction Materials:Attic/Crawl Hatchway(s) Insulated, HardiPlank Type, Spray Foam Insulation, Stone Veneer
- Exterior Features:Private Yard
- Foundation Description:Slab
Schools
- High school:Lake Travis
- Elementary school:West Cypress Hills
Utilities
- Water:MUD
- Sewer:Aerobic Septic
Finances and disclosures
- Price:$530,000
- Price per sq. ft.:$268.76
- Tax amount:$9,763 (2025)
Features and amenities
- Appliances:Dishwasher, Electric Range, Microwave, Range
New listings near 706 Rogart Dr
- New
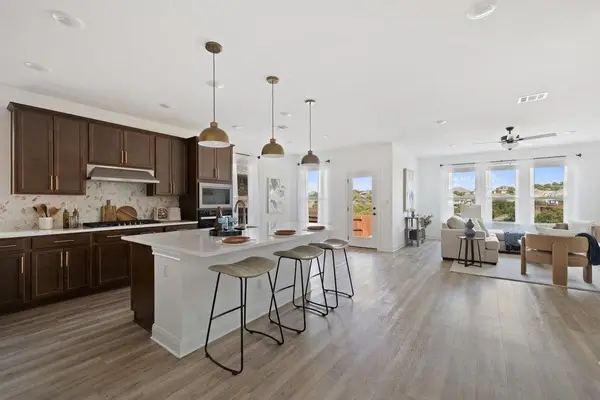 $669,900Active4 beds 4 baths3,332 sq. ft.
$669,900Active4 beds 4 baths3,332 sq. ft.6609 Apache Plum Ln, Spicewood, TX 78669
MLS# 6582496Listed by: REAL BROKER, LLC - New
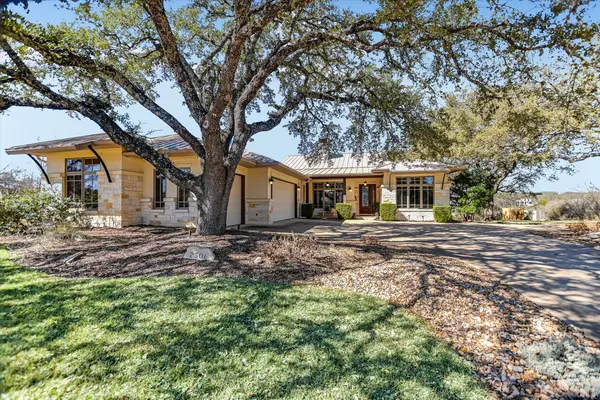 $1,195,000Active3 beds 4 baths3,068 sq. ft.
$1,195,000Active3 beds 4 baths3,068 sq. ft.2506 Sailpoint Dr, Spicewood, TX 78669
MLS# 5712701Listed by: KELLER WILLIAMS - LAKE TRAVIS - New
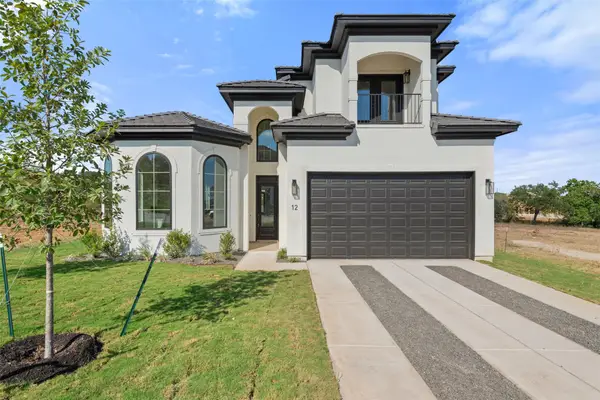 $530,000Active3 beds 4 baths2,870 sq. ft.
$530,000Active3 beds 4 baths2,870 sq. ft.711 N Paleface Ranch Rd #12, Spicewood, TX 78669
MLS# 7048515Listed by: CHRISTIE'S INT'L REAL ESTATE - New
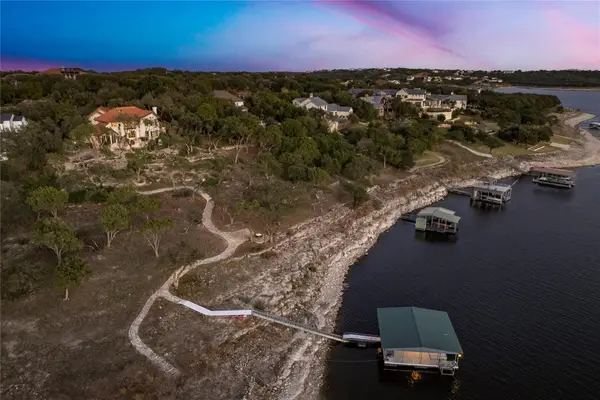 $2,950,000Active5 beds 5 baths4,337 sq. ft.
$2,950,000Active5 beds 5 baths4,337 sq. ft.19905 Angel Bay Dr, Spicewood, TX 78669
MLS# 1224691Listed by: MORELAND PROPERTIES - New
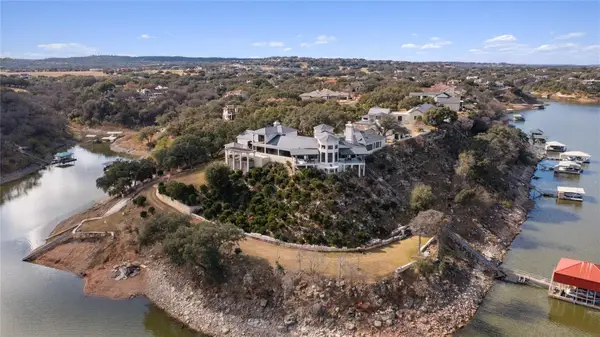 $15,950,000Active5 beds 6 baths10,202 sq. ft.
$15,950,000Active5 beds 6 baths10,202 sq. ft.26100 Countryside Dr, Spicewood, TX 78669
MLS# 8697049Listed by: JBGOODWIN REALTORS LT - New
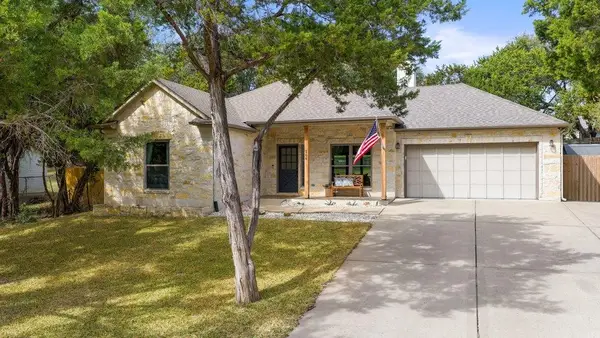 $659,000Active3 beds 2 baths1,658 sq. ft.
$659,000Active3 beds 2 baths1,658 sq. ft.206 Cargill Dr, Spicewood, TX 78669
MLS# 9717828Listed by: RE/MAX ASCENSION - New
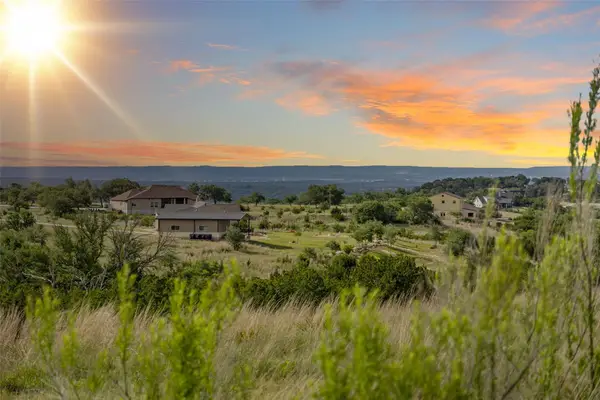 $199,000Active0 Acres
$199,000Active0 Acres328 Cedar Mountain Dr, Marble Falls, TX 78654
MLS# 4872293Listed by: COMPASS RE TEXAS, LLC - Open Sat, 2 to 4pmNew
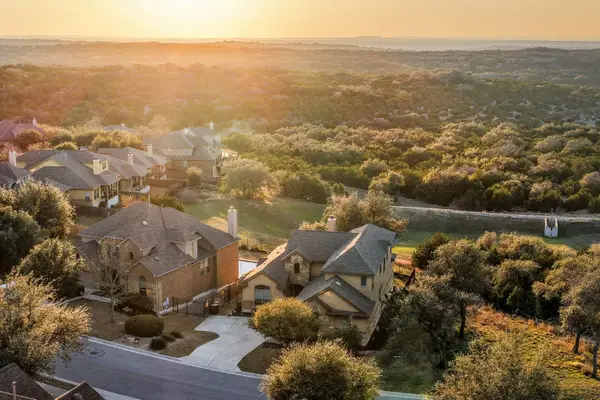 $639,000Active5 beds 4 baths3,253 sq. ft.
$639,000Active5 beds 4 baths3,253 sq. ft.22112 Rock Wren Rd, Spicewood, TX 78669
MLS# 9715549Listed by: COMPASS RE TEXAS, LLC - New
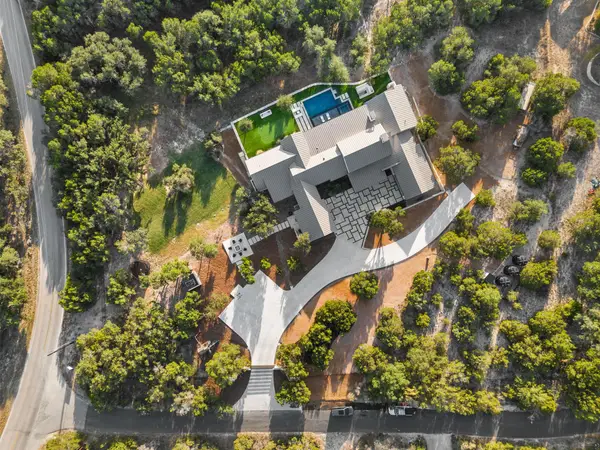 $3,450,000Active4 beds 6 baths4,855 sq. ft.
$3,450,000Active4 beds 6 baths4,855 sq. ft.21001 Bertram Ln, Spicewood, TX 78669
MLS# 7071694Listed by: CHRISTIE'S INT'L REAL ESTATE - New
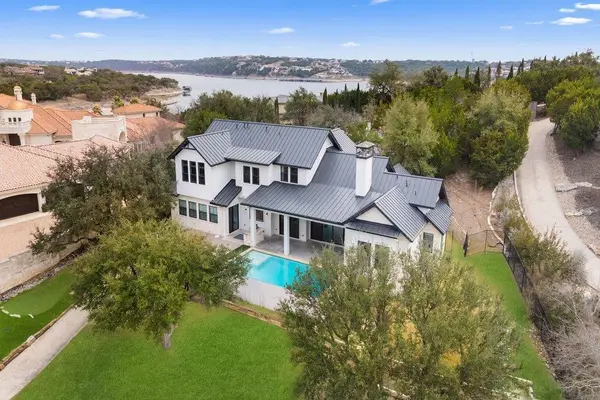 $2,599,000Active5 beds 6 baths4,259 sq. ft.
$2,599,000Active5 beds 6 baths4,259 sq. ft.821 S Angel Light Dr, Spicewood, TX 78669
MLS# 4059900Listed by: COMPASS RE TEXAS, LLC

