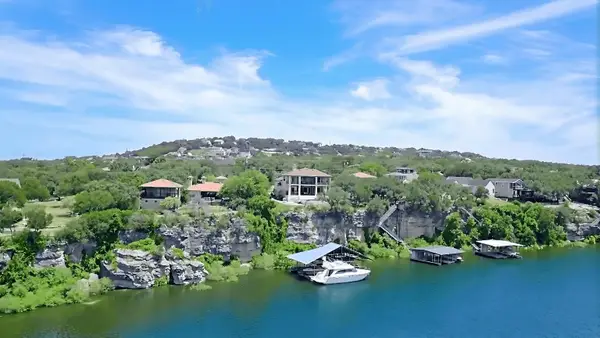712 Newport Dr, Spicewood, TX 78669
Local realty services provided by:ERA Colonial Real Estate
Listed by:katie johnston
Office:keller williams - lake travis
MLS#:4466487
Source:ACTRIS
712 Newport Dr,Spicewood, TX 78669
$470,000
- 3 Beds
- 3 Baths
- 2,301 sq. ft.
- Single family
- Active
Price summary
- Price:$470,000
- Price per sq. ft.:$204.26
- Monthly HOA dues:$27.25
About this home
Welcome to 712 Newport Drive, a modern farmhouse retreat crafted by Chris Elder Homes and tucked into the tranquil hills of Briarcliff. This isn’t just a home — it’s a lifestyle, where mornings begin with golden light filtering through oversized windows, and evenings wind down on your peaceful covered patio under Texas skies.
Inside, clean lines and natural light define a thoughtful, open layout built for connection. The living room invites conversation around the fireplace and flows seamlessly into a beautifully appointed kitchen, complete with granite counters, stainless appliances, and a large island that makes cooking — and gathering — effortless. The adjacent dining area is perfect for everything from weeknight meals to Saturday brunches with friends.
The main-floor primary suite is your private sanctuary, offering calm and comfort with a spacious layout, serene en-suite bath and large walk-in closet. A convenient powder room, laundry, and two-car garage round out the first level.
Upstairs, a flexible game room offers space to play, unwind, or create — flanked by two bright bedrooms and a full bath with a walk-in shower, ideal for guests or growing households.
Out back, your fenced yard and covered patio invite outdoor living — whether it’s morning coffee, a breezy afternoon with the dog, or an al fresco dinner with neighbors.
Beyond the home, Briarcliff offers more than amenities — it offers a lifestyle: enjoy hiking trails right across the street, a community park, a 9-hole golf course, and a private marina on Lake Travis. Zoned to top-rated Lake Travis ISD and just a scenic drive from shops, restaurants, and Hill Country adventures, this is where modern living meets timeless Texas charm.
Contact an agent
Home facts
- Year built:2018
- Listing ID #:4466487
- Updated:October 03, 2025 at 03:40 PM
Rooms and interior
- Bedrooms:3
- Total bathrooms:3
- Full bathrooms:2
- Half bathrooms:1
- Living area:2,301 sq. ft.
Heating and cooling
- Cooling:Central
- Heating:Central, Fireplace(s)
Structure and exterior
- Roof:Composition
- Year built:2018
- Building area:2,301 sq. ft.
Schools
- High school:Lake Travis
- Elementary school:West Cypress Hills
Utilities
- Water:Public
- Sewer:Septic Tank
Finances and disclosures
- Price:$470,000
- Price per sq. ft.:$204.26
- Tax amount:$8,809 (2024)
New listings near 712 Newport Dr
- New
 $1,495,000Active2.03 Acres
$1,495,000Active2.03 Acres20111 Colby Hill Drive, Spicewood, TX 78669
MLS# 30430479Listed by: AMAZING REALTY - Open Sun, 1 to 3pmNew
 $829,000Active4 beds 3 baths3,221 sq. ft.
$829,000Active4 beds 3 baths3,221 sq. ft.402 Sitlington Ln, Austin, TX 78738
MLS# 4127148Listed by: REAL BROKER, LLC - New
 $314,500Active3 beds 2 baths1,296 sq. ft.
$314,500Active3 beds 2 baths1,296 sq. ft.713 Jim Bowie Dr, Spicewood, TX 78669
MLS# 3542245Listed by: EXP REALTY, LLC - New
 $888,000Active3 beds 2 baths2,092 sq. ft.
$888,000Active3 beds 2 baths2,092 sq. ft.1201 Lakeshore Dr, Spicewood, TX 78669
MLS# 5483829Listed by: RE/MAX ASCENSION - New
 $1,050,000Active3 beds 2 baths2,126 sq. ft.
$1,050,000Active3 beds 2 baths2,126 sq. ft.117 Cr 407, Spicewood, TX 78669
MLS# 175237Listed by: KELLER WILLIAMS - LAKE TRAVIS - New
 $1,675,000Active4 beds 3 baths2,740 sq. ft.
$1,675,000Active4 beds 3 baths2,740 sq. ft.1115 County Road 414, Spicewood, TX 78669
MLS# 7771176Listed by: AUSTIN LAKESIDE PROPERTIES - New
 $1,129,950Active4 beds 3 baths2,662 sq. ft.
$1,129,950Active4 beds 3 baths2,662 sq. ft.22000 Briarcliff Drive, Spicewood, TX 78669
MLS# 965417Listed by: TEXAS PREMIER REALTY - New
 $1,445,000Active-- beds -- baths
$1,445,000Active-- beds -- baths5012 Hupedo Ranch Rd #1, Spicewood, TX 78669
MLS# 2227754Listed by: DEVORA REALTY - Open Sun, 11am to 1pmNew
 $2,900,000Active7 beds 6 baths6,137 sq. ft.
$2,900,000Active7 beds 6 baths6,137 sq. ft.4607 R O Dr, Spicewood, TX 78669
MLS# 6743600Listed by: KELLER WILLIAMS - LAKE TRAVIS - New
 $1,119,000Active4 beds 3 baths3,478 sq. ft.
$1,119,000Active4 beds 3 baths3,478 sq. ft.100 Derby Dr, Spicewood, TX 78669
MLS# 7858185Listed by: KELLER WILLIAMS - LAKE TRAVIS
