803 Spicewood Trails Dr, Spicewood, TX 78669
Local realty services provided by:ERA Colonial Real Estate
Listed by:beau hollingshead
Office:compass re texas, llc.
MLS#:3346141
Source:ACTRIS
803 Spicewood Trails Dr,Spicewood, TX 78669
$725,000
- 4 Beds
- 2 Baths
- 2,677 sq. ft.
- Single family
- Active
Price summary
- Price:$725,000
- Price per sq. ft.:$270.83
- Monthly HOA dues:$58.33
About this home
** Seller Offering 1% To Buyers for any buyer Concessions** Where Hill Country tranquility meets modern luxury, this beautifully upgraded home in Spicewood Trails invites you to experience the best of both worlds. Nestled on a landscaped one-acre lot along peaceful neighborhood streets, it offers a perfect blend of style, comfort, and function.
Step inside to an open-concept layout filled with natural light. Warm wood-look vinyl plank floors flow through the expansive living, dining, and kitchen spaces, anchored by a cozy fireplace.
The chef-inspired kitchen boasts KitchenAid appliances, including a double oven, 5-burner cooktop, and wine fridge, a reverse osmosis system, soft-close cabinetry, and an updated faucet. A large center island provides bar seating, while the dining nook is ideal for gatherings.
Glass doors open to a covered patio with a built-in outdoor kitchen—perfect for grilling, al fresco dining, or relaxing under the Texas sky. The spacious backyard is ready for gardening, play, or peaceful weekends at home.
The private primary suite offers a walk-in closet and spa-like bath with soaking tub, walk-in shower, and dual vanities. A flex room adjoining the suite makes a great nursery, office, or home gym.
Two additional bedrooms share a well-appointed bathroom, and the epoxy-coated garage adds extra polish and function.
Outside, Spicewood Trails offers a welcoming community with hiking and biking trails, a playground, dog park, and an amenity outpost for neighborhood gatherings.
This home has high speed fiber-internet with no splices to insure crazy fast speed.
Here, you’re not just buying a home—you’re embracing the peaceful Hill Country lifestyle, with modern comforts and timeless Texas charm.
Contact an agent
Home facts
- Year built:2022
- Listing ID #:3346141
- Updated:October 15, 2025 at 03:33 PM
Rooms and interior
- Bedrooms:4
- Total bathrooms:2
- Full bathrooms:2
- Living area:2,677 sq. ft.
Heating and cooling
- Cooling:Central, Electric
- Heating:Central, Electric
Structure and exterior
- Roof:Shingle
- Year built:2022
- Building area:2,677 sq. ft.
Schools
- High school:Marble Falls
- Elementary school:Marble Falls
Utilities
- Water:Shared Well
- Sewer:Septic Tank
Finances and disclosures
- Price:$725,000
- Price per sq. ft.:$270.83
- Tax amount:$9,174 (2024)
New listings near 803 Spicewood Trails Dr
- New
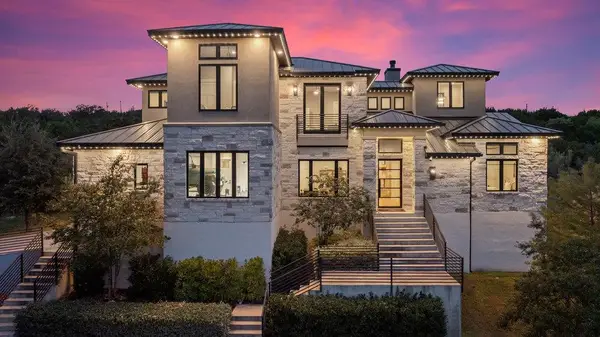 $1,890,000Active5 beds 5 baths4,273 sq. ft.
$1,890,000Active5 beds 5 baths4,273 sq. ft.4746 R O Dr, Spicewood, TX 78669
MLS# 7652550Listed by: COMPASS RE TEXAS, LLC - New
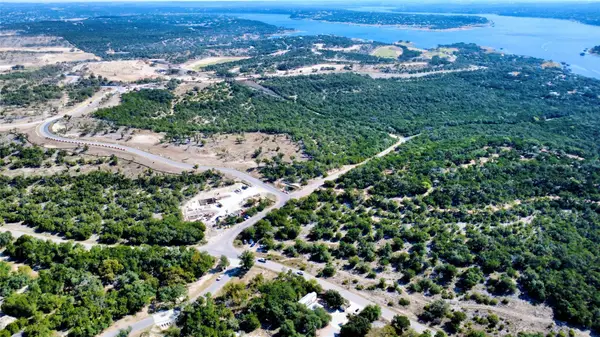 $2,250,000Active0 Acres
$2,250,000Active0 Acres2201 Bee Creek Rd, Spicewood, TX 78669
MLS# 6451278Listed by: DOUGLAS ELLIMAN REAL ESTATE - New
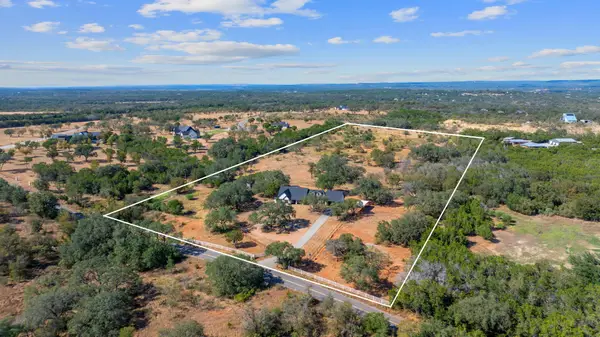 $950,000Active4 beds 3 baths2,544 sq. ft.
$950,000Active4 beds 3 baths2,544 sq. ft.404 County Road 421, Spicewood, TX 78669
MLS# 3455490Listed by: COMPASS RE TEXAS, LLC - New
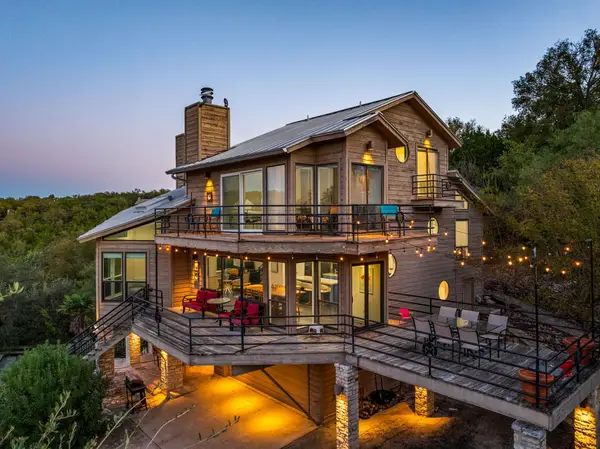 $650,000Active3 beds 3 baths2,389 sq. ft.
$650,000Active3 beds 3 baths2,389 sq. ft.723 Coventry Rd, Spicewood, TX 78669
MLS# 8579780Listed by: REDFIN CORPORATION - New
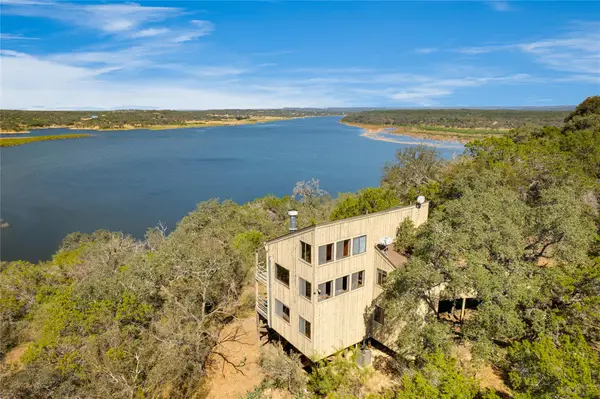 $659,900Active2 beds 2 baths1,532 sq. ft.
$659,900Active2 beds 2 baths1,532 sq. ft.501 Coventry Rd, Spicewood, TX 78669
MLS# 6576138Listed by: LAKE FRIENDS REALTY, INC. - New
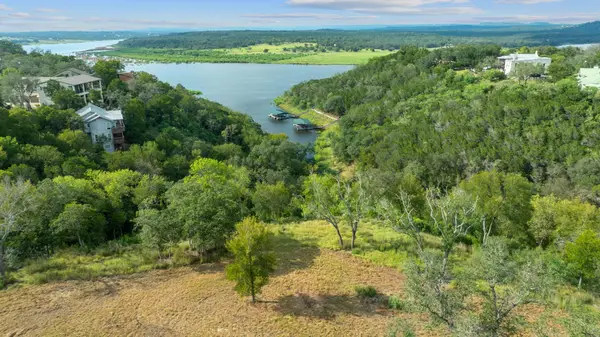 $1,100,000Active0 Acres
$1,100,000Active0 Acres100 & 200 Contrails Way, Spicewood, TX 78669
MLS# 3788551Listed by: DOUGLAS ELLIMAN REAL ESTATE - New
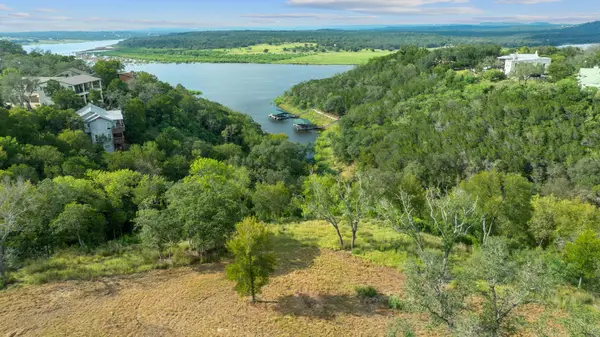 $599,900Active0 Acres
$599,900Active0 Acres200 Contrails Way, Spicewood, TX 78669
MLS# 7928709Listed by: DOUGLAS ELLIMAN REAL ESTATE - New
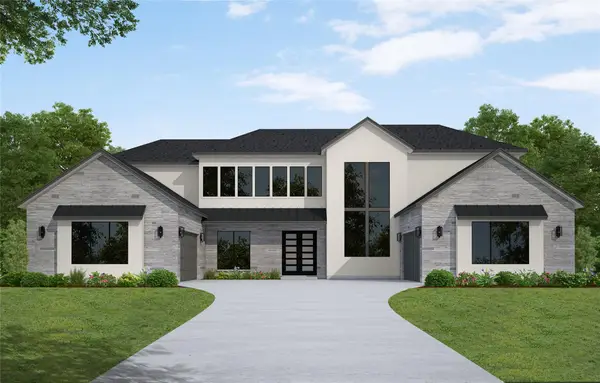 $1,619,320Active5 beds 5 baths5,013 sq. ft.
$1,619,320Active5 beds 5 baths5,013 sq. ft.913 Tomichi Trl, Lakeway, TX 78738
MLS# 8411257Listed by: WESTIN HOMES - New
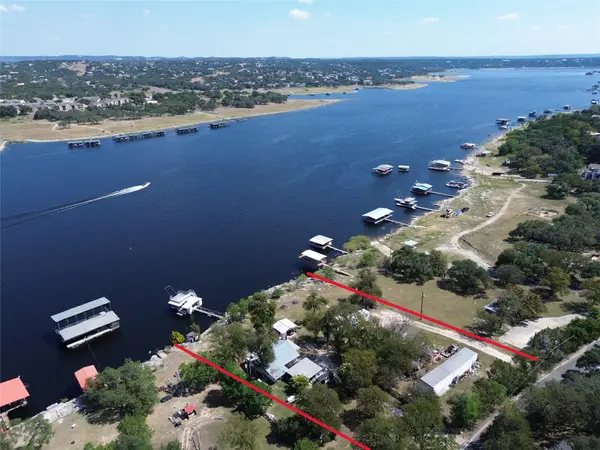 $625,000Active1 beds 1 baths957 sq. ft.
$625,000Active1 beds 1 baths957 sq. ft.20914 W Lakeshore Dr, Spicewood, TX 78669
MLS# 8494037Listed by: FOKUS WATERFRONT - New
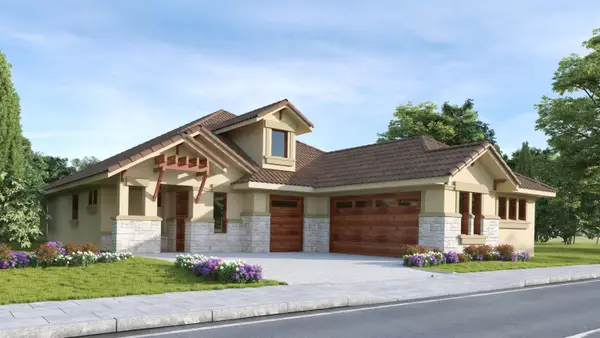 $799,000Active3 beds 3 baths2,310 sq. ft.
$799,000Active3 beds 3 baths2,310 sq. ft.1936 Art Adams Way, Spicewood, TX 78669
MLS# 175360Listed by: KELLY REALTY TEAM - EXP REALTY
