25692 John Wayne Drive, Splendora, TX 77372
Local realty services provided by:American Real Estate ERA Powered
25692 John Wayne Drive,Splendora, TX 77372
$289,900
- 4 Beds
- 2 Baths
- 1,794 sq. ft.
- Single family
- Pending
Listed by: adam olsen
Office: iconiq homes realty llc.
MLS#:41780923
Source:HARMLS
Price summary
- Price:$289,900
- Price per sq. ft.:$161.59
- Monthly HOA dues:$24.33
About this home
Your Dream Home Awaits! Step into The Hemingway by ICONIQ Homes! Don't miss this beautiful 1,794 sq ft home featuring 4 spacious bedrooms, 2 modern, luxurious bathrooms, and a large 2-car garage. This stunning home has an open-concept layout with natural light, high ceilings, large, expansive windows, and high-end finishes throughout.
The gourmet kitchen includes a deluxe island with beautiful quartz countertops, designer wood cabinets, and stainless steel appliances. Do not miss out on the primary suite with a stunning, spa-like primary bathroom with a separate shower and soaking tub and extra large double vanity.
Located in a great location in Hill and Dale Ranch, this is your chance to own an ICONIQ home that stands out from the rest! Don't wait as this one won't last long!
Contact an agent
Home facts
- Year built:2026
- Listing ID #:41780923
- Updated:February 26, 2026 at 08:15 AM
Rooms and interior
- Bedrooms:4
- Total bathrooms:2
- Full bathrooms:2
- Living area:1,794 sq. ft.
Heating and cooling
- Cooling:Central Air, Electric, Gas
- Heating:Central, Electric, Gas
Structure and exterior
- Roof:Composition
- Year built:2026
- Building area:1,794 sq. ft.
Schools
- High school:SPLENDORA HIGH SCHOOL
- Middle school:SPLENDORA JUNIOR HIGH
- Elementary school:TIMBER LAKES ELEMENTARY SCHOOL
Utilities
- Sewer:Public Sewer
Finances and disclosures
- Price:$289,900
- Price per sq. ft.:$161.59
New listings near 25692 John Wayne Drive
- Open Sun, 1 to 3pmNew
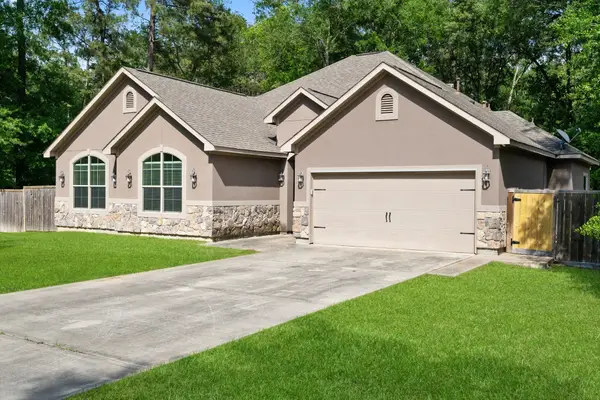 $499,999Active4 beds 3 baths2,632 sq. ft.
$499,999Active4 beds 3 baths2,632 sq. ft.17111 Paluxy Court, Splendora, TX 77372
MLS# 32096902Listed by: CB&A, REALTORS - New
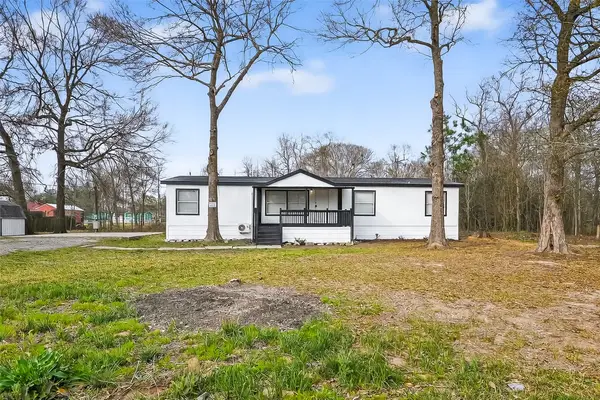 $205,000Active3 beds 2 baths1,856 sq. ft.
$205,000Active3 beds 2 baths1,856 sq. ft.21649 County Road 3747, Splendora, TX 77372
MLS# 35500055Listed by: PTR REALTY TEXAS, LLC - Open Fri, 10am to 5pmNew
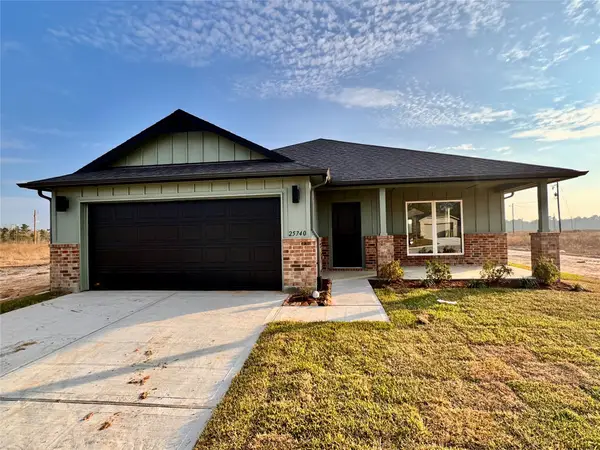 $274,990Active4 beds 2 baths1,686 sq. ft.
$274,990Active4 beds 2 baths1,686 sq. ft.25740 John Wayne Road, Splendora, TX 77372
MLS# 18492945Listed by: LPT REALTY, LLC - New
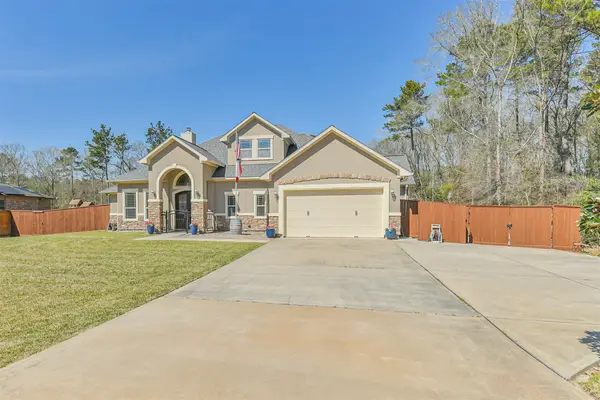 $684,993Active3 beds 4 baths2,942 sq. ft.
$684,993Active3 beds 4 baths2,942 sq. ft.27553 Rio Blanco Drive, Splendora, TX 77372
MLS# 57364379Listed by: WILLOW HAVEN REALTY - New
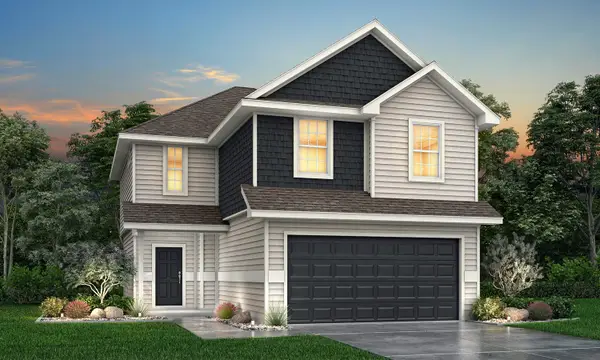 $248,916Active4 beds 3 baths1,940 sq. ft.
$248,916Active4 beds 3 baths1,940 sq. ft.13635 Kit Run, Splendora, TX 77372
MLS# 83306516Listed by: LEGEND HOME CORPORATION - New
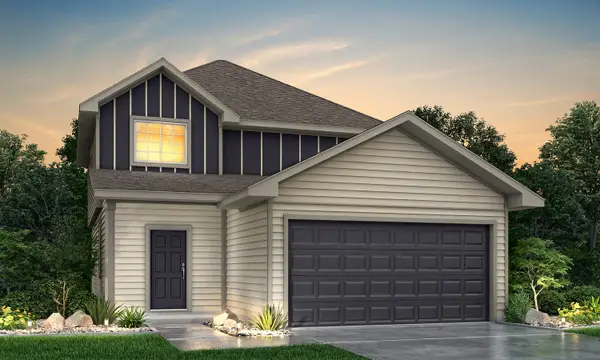 $244,090Active4 beds 3 baths1,745 sq. ft.
$244,090Active4 beds 3 baths1,745 sq. ft.13639 Kit Run, Splendora, TX 77372
MLS# 19427715Listed by: LEGEND HOME CORPORATION - New
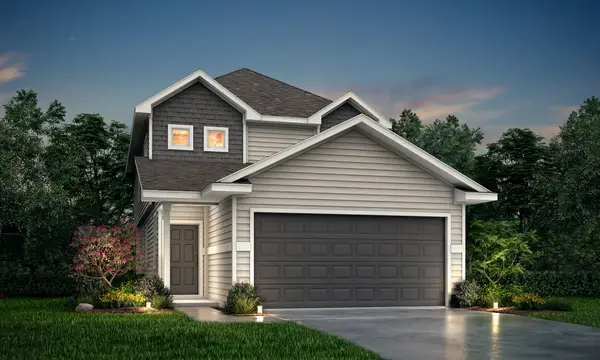 $266,921Active4 beds 3 baths2,089 sq. ft.
$266,921Active4 beds 3 baths2,089 sq. ft.13651 Kit Run, Splendora, TX 77372
MLS# 97509971Listed by: LEGEND HOME CORPORATION - Open Fri, 10am to 5pmNew
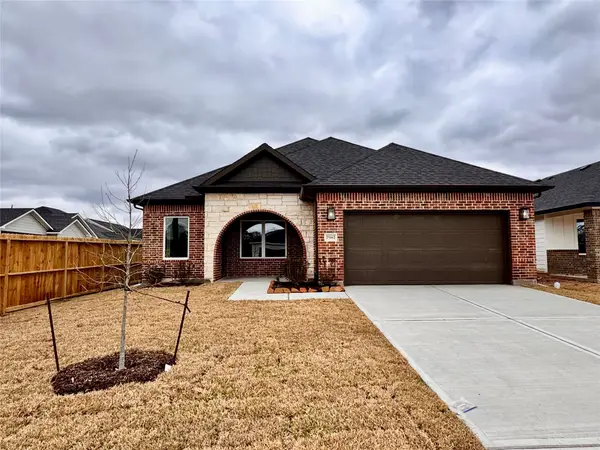 $294,900Active4 beds 3 baths1,726 sq. ft.
$294,900Active4 beds 3 baths1,726 sq. ft.25662 John Wayne Road, Splendora, TX 77372
MLS# 14467205Listed by: LPT REALTY, LLC - New
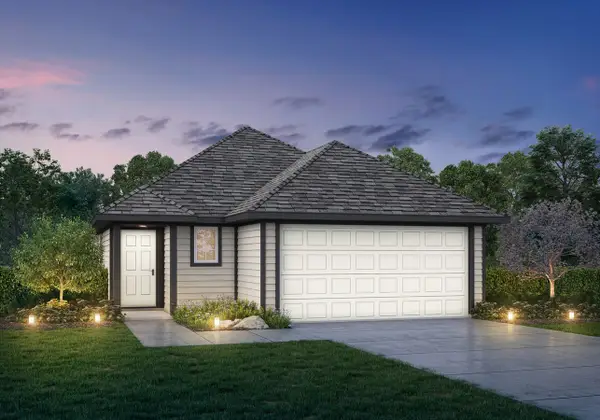 $224,350Active3 beds 2 baths1,412 sq. ft.
$224,350Active3 beds 2 baths1,412 sq. ft.13654 Kit Run, Splendora, TX 77372
MLS# 2672348Listed by: LEGEND HOME CORPORATION - New
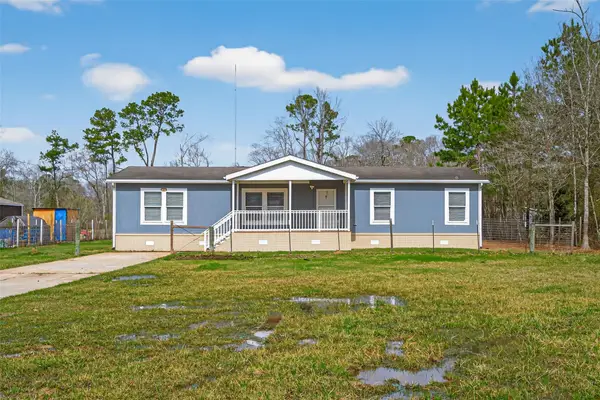 $250,000Active3 beds 2 baths1,560 sq. ft.
$250,000Active3 beds 2 baths1,560 sq. ft.15933 W Relza Drive, Splendora, TX 77372
MLS# 70967707Listed by: COZY HOMES

