101 N Stallion Estates Dr, Spring Branch, TX 78070
Local realty services provided by:ERA Brokers Consolidated
101 N Stallion Estates Dr,Spring Branch, TX 78070
$675,000
- 3 Beds
- 2 Baths
- 2,127 sq. ft.
- Single family
- Pending
Listed by: cathleen heshmat(210) 336-3669, cathy@cathyheshmat.com
Office: keller williams heritage
MLS#:1916276
Source:SABOR
Price summary
- Price:$675,000
- Price per sq. ft.:$317.35
- Monthly HOA dues:$29.17
About this home
Stunning Custom Home with Saltwater Pool, High-End Finishes & Energy Efficiency! Exceptional quality and thoughtful upgrades throughout this beautifully designed home. Features include a standing seam metal roof, spray foam insulation, natural stone & stucco exterior, and high-efficiency windows. The home is equipped with a Trane 18 SEER two-zone HVAC system, solid core interior doors, and all LED lighting for optimal efficiency and comfort. Interior boasts hickory hardwood floors, tile in wet areas, cathedral ceilings with wood beams, and a custom stone fireplace with built-in cabinetry. The chef's kitchen offers Maple cabinets, Quartzite countertops, dual sinks with dual-grind disposals, reverse osmosis water system, and stainless steel appliances. Spacious bedrooms feature remote ceiling fans and closet built-ins. Bathrooms include a soaker tub and designer finishes. Additional perks: Hunter Douglas window blinds, pre-wired security system, insulated finished garage, and large attic storage with plywood flooring in house and garage. Backyard oasis features a 15'x28' saltwater pool, custom pergola, coated pool deck and patios, pool pump shed, and workshop with custom bench. Fully landscaped and move-in ready!
Contact an agent
Home facts
- Year built:2021
- Listing ID #:1916276
- Added:59 day(s) ago
- Updated:December 17, 2025 at 10:05 AM
Rooms and interior
- Bedrooms:3
- Total bathrooms:2
- Full bathrooms:2
- Living area:2,127 sq. ft.
Heating and cooling
- Cooling:One Central
- Heating:Central, Electric
Structure and exterior
- Roof:Metal
- Year built:2021
- Building area:2,127 sq. ft.
- Lot area:2.51 Acres
Schools
- High school:Blanco
- Middle school:Blanco
- Elementary school:Blanco
Utilities
- Water:Water System
- Sewer:Septic
Finances and disclosures
- Price:$675,000
- Price per sq. ft.:$317.35
- Tax amount:$7,667 (2025)
New listings near 101 N Stallion Estates Dr
- Open Sat, 11am to 3pmNew
 $250,000Active1 beds 2 baths1,536 sq. ft.
$250,000Active1 beds 2 baths1,536 sq. ft.10000 Rebecca Creek Rd, Spring Branch, TX 78070
MLS# 1929216Listed by: EXQUISITE PROPERTIES, LLC - New
 $833,000Active4 beds 4 baths2,510 sq. ft.
$833,000Active4 beds 4 baths2,510 sq. ft.1275 Mystic Breeze, Spring Branch, TX 78070
MLS# 600249Listed by: EXP REALTY LLC - New
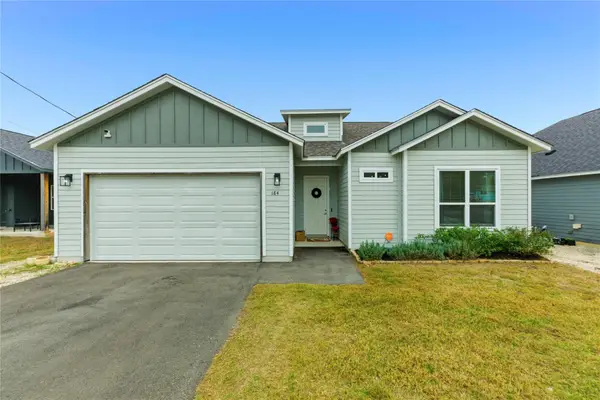 $379,843Active3 beds 2 baths1,869 sq. ft.
$379,843Active3 beds 2 baths1,869 sq. ft.184 Granite Rd, Spring Branch, TX 78070
MLS# 6125682Listed by: TEAM PRICE REAL ESTATE - New
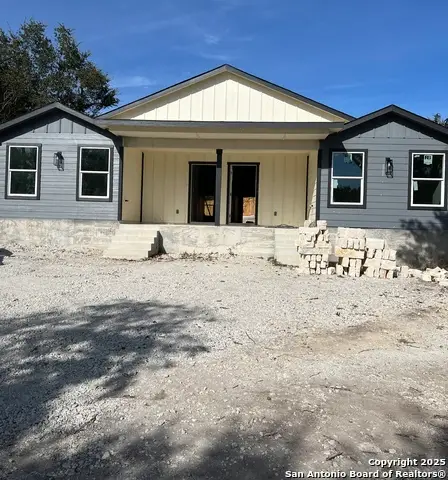 $339,500Active-- beds -- baths1,226 sq. ft.
$339,500Active-- beds -- baths1,226 sq. ft.1197 Chisolm, Spring Branch, TX 78070
MLS# 1929154Listed by: REDBIRD REALTY LLC - New
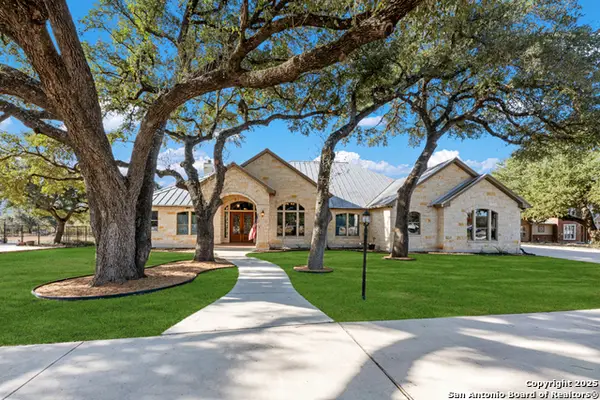 $1,250,000Active4 beds 4 baths4,626 sq. ft.
$1,250,000Active4 beds 4 baths4,626 sq. ft.415 Redland, Spring Branch, TX 78070
MLS# 1929141Listed by: COLDWELL BANKER D'ANN HARPER - New
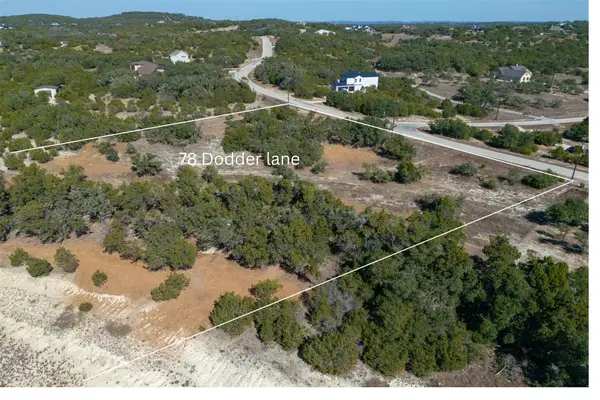 Listed by ERA$325,000Active0 Acres
Listed by ERA$325,000Active0 Acres78 Dodder Ln, Spring Branch, TX 78070
MLS# 1671445Listed by: ERA EXPERTS - New
 $310,000Active3 beds 2 baths1,176 sq. ft.
$310,000Active3 beds 2 baths1,176 sq. ft.119 Rockingshire Court, Spring Branch, TX 78070
MLS# 600162Listed by: ALL CITY REAL ESTATE LTD. CO - New
 $392,500Active3 beds 2 baths1,636 sq. ft.
$392,500Active3 beds 2 baths1,636 sq. ft.1266 Highpoint Ln, Spring Branch, TX 78070
MLS# 1929022Listed by: EXQUISITE PROPERTIES, LLC - New
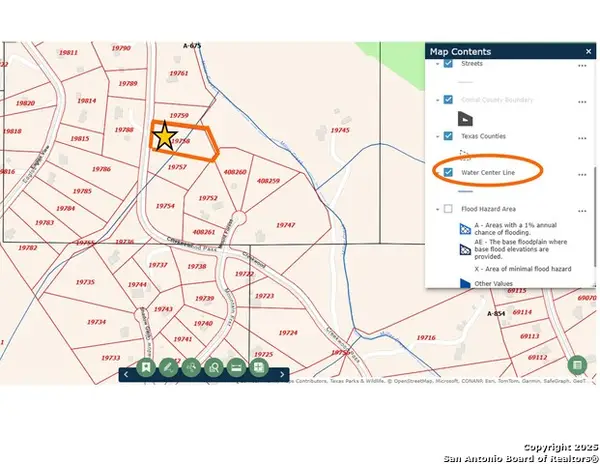 $125,000Active1.77 Acres
$125,000Active1.77 Acres9005 Creekwood, Spring Branch, TX 78070
MLS# 1928991Listed by: PREMIER REALTY GROUP PLATINUM - New
 $299,000Active3 beds 2 baths1,296 sq. ft.
$299,000Active3 beds 2 baths1,296 sq. ft.388 Bluff View, Spring Branch, TX 78070
MLS# 1928923Listed by: FATHOM REALTY LLC
