1039 Bluewater Pl, Spring Branch, TX 78070
Local realty services provided by:ERA Experts
Listed by: andi anders
Office: anders realty & mortgage group
MLS#:9289383
Source:ACTRIS
1039 Bluewater Pl,Spring Branch, TX 78070
$2,895,000
- 6 Beds
- 6 Baths
- 8,418 sq. ft.
- Single family
- Active
Price summary
- Price:$2,895,000
- Price per sq. ft.:$343.91
- Monthly HOA dues:$50
About this home
Welcome to Bluewater Place Estate, a masterpiece of Hill Country elegance and grandeur where majesty awaits around every corner of this 8000+ square foot oasis nestled on 3.14 acres. This 5 bedroom, 6 bath home, crafted in 2018, incorporates all elements of the finest standard of Hill Country Living from the resort style pool, 4 bay epoxy floor garage, and wine cellar, gym, library, and craft studio. Every square foot was thoughtfully designed to take in long range lake views, be aesthetically intriguing and supremely functional. The entry level features an open concept gourmet kitchen and dining area, anchored by gourmet appliances, 14’ granite island, coffee bar, and expansive pantry. The grand family room hosts a fir beamed ceiling, rock fireplace, built in entertainment center and entry to the 660+/-sf covered porch. The secluded primary suite is finished out with a reading nook, walk-in shower with 2 shower heads, and impressive 250+/- sf walk-in closet with center island, built in shelves, and luminous windows. The library is the perfect retreat for studious bookworms. Embrace your artistic side in the bright and spacious art studio that includes an entire wall of built-in storage to keep your tools organized. Host gameday from the den with a TV wall, billiards, and full wet bar. Take time for yourself in the peace of a private gym while enjoying the view overlooking the waterfall of the pool. Curate your own wine or spirit collection in the wine cellar. An elevator navigates all 3 levels. Bask in the hill country breeze and host family and friends from the cabana featuring a masonry outdoor kitchen next to the deep blue pool and spa. The home also offers a stunning amount of storage on every level and is exemplified by the owner’s “Texas Basement,” an approximately 322sf finished out heated and cooled storage room which may also serve as flex space. Close to shopping and restaurants. 35 Minutes to New Braunfels and San Antonio. Just 45 minutes to Austin.
Contact an agent
Home facts
- Year built:2018
- Listing ID #:9289383
- Updated:December 18, 2025 at 04:35 PM
Rooms and interior
- Bedrooms:6
- Total bathrooms:6
- Full bathrooms:6
- Living area:8,418 sq. ft.
Heating and cooling
- Cooling:Central
- Heating:Central
Structure and exterior
- Roof:Spanish Tile
- Year built:2018
- Building area:8,418 sq. ft.
Schools
- High school:Canyon Lake
- Elementary school:Rebecca Creek
Utilities
- Water:Public
- Sewer:Septic Tank
Finances and disclosures
- Price:$2,895,000
- Price per sq. ft.:$343.91
New listings near 1039 Bluewater Pl
- Open Sat, 11am to 3pmNew
 $250,000Active1 beds 2 baths1,536 sq. ft.
$250,000Active1 beds 2 baths1,536 sq. ft.10000 Rebecca Creek Rd, Spring Branch, TX 78070
MLS# 1929216Listed by: EXQUISITE PROPERTIES, LLC - New
 $833,000Active4 beds 4 baths2,510 sq. ft.
$833,000Active4 beds 4 baths2,510 sq. ft.1275 Mystic Breeze, Spring Branch, TX 78070
MLS# 600249Listed by: EXP REALTY LLC - New
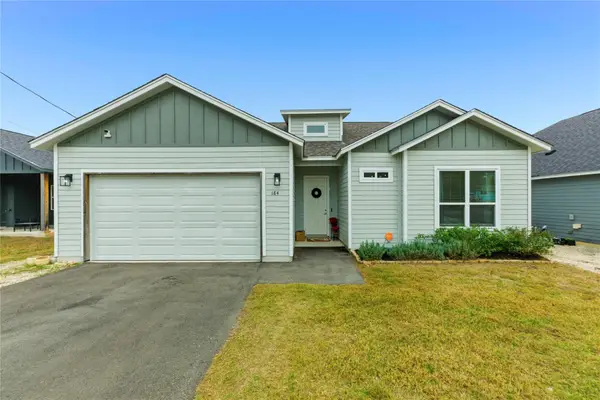 $379,843Active3 beds 2 baths1,869 sq. ft.
$379,843Active3 beds 2 baths1,869 sq. ft.184 Granite Rd, Spring Branch, TX 78070
MLS# 6125682Listed by: TEAM PRICE REAL ESTATE - New
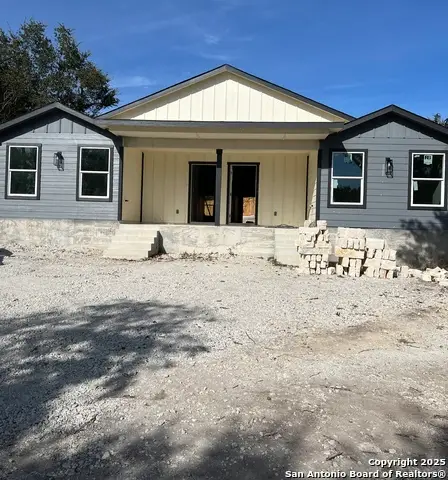 $339,500Active-- beds -- baths1,226 sq. ft.
$339,500Active-- beds -- baths1,226 sq. ft.1197 Chisolm, Spring Branch, TX 78070
MLS# 1929154Listed by: REDBIRD REALTY LLC - New
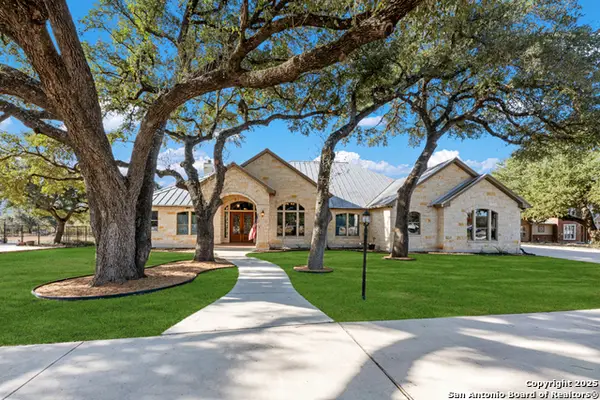 $1,250,000Active4 beds 4 baths4,626 sq. ft.
$1,250,000Active4 beds 4 baths4,626 sq. ft.415 Redland, Spring Branch, TX 78070
MLS# 1929141Listed by: COLDWELL BANKER D'ANN HARPER - New
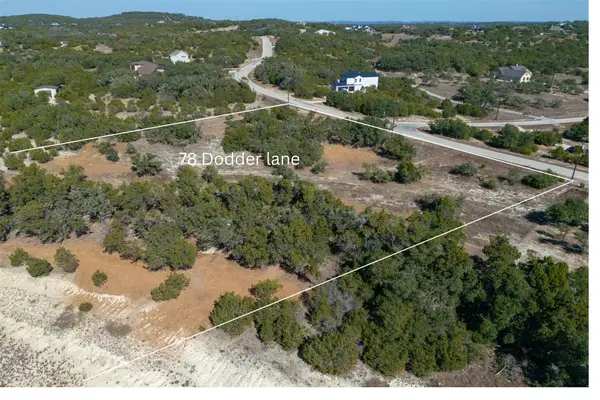 Listed by ERA$325,000Active0 Acres
Listed by ERA$325,000Active0 Acres78 Dodder Ln, Spring Branch, TX 78070
MLS# 1671445Listed by: ERA EXPERTS - New
 $310,000Active3 beds 2 baths1,176 sq. ft.
$310,000Active3 beds 2 baths1,176 sq. ft.119 Rockingshire Court, Spring Branch, TX 78070
MLS# 600162Listed by: ALL CITY REAL ESTATE LTD. CO - New
 $392,500Active3 beds 2 baths1,636 sq. ft.
$392,500Active3 beds 2 baths1,636 sq. ft.1266 Highpoint Ln, Spring Branch, TX 78070
MLS# 1929022Listed by: EXQUISITE PROPERTIES, LLC - New
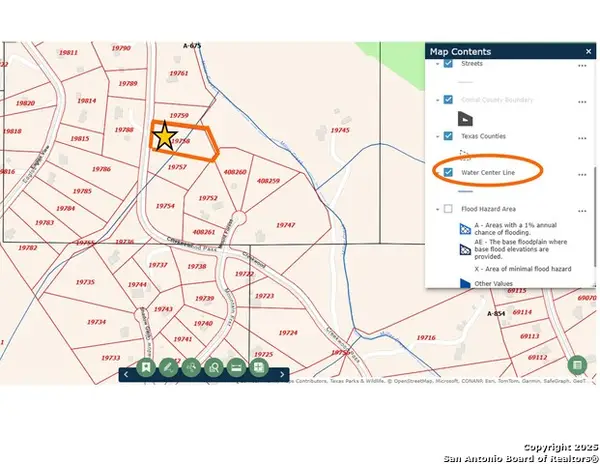 $125,000Active1.77 Acres
$125,000Active1.77 Acres9005 Creekwood, Spring Branch, TX 78070
MLS# 1928991Listed by: PREMIER REALTY GROUP PLATINUM - New
 $299,000Active3 beds 2 baths1,296 sq. ft.
$299,000Active3 beds 2 baths1,296 sq. ft.388 Bluff View, Spring Branch, TX 78070
MLS# 1928923Listed by: FATHOM REALTY LLC
