1053 Live Oak Dr, Spring Branch, TX 78070
Local realty services provided by:ERA Brokers Consolidated
1053 Live Oak Dr,Spring Branch, TX 78070
$359,900
- 3 Beds
- 3 Baths
- 1,555 sq. ft.
- Single family
- Pending
Listed by: emanuel gale(503) 333-4045, dcgale7@gmail.com
Office: anchor realty
MLS#:1897829
Source:SABOR
Price summary
- Price:$359,900
- Price per sq. ft.:$231.45
- Monthly HOA dues:$2
About this home
Step inside this newly built stunner- 3 bedrooms, 2.5 baths, with soaring 10 foot ceilings that make every room feel grand. Packed with upscale details, the master suite steals the show with a sliding barn door leading to a spa-worthy bath: double sinks, luxury tile, a seamless walk-in shower with a sleek frameless glass door, a soaking tub for ultimate relaxation and a large walk-in closet. The kitchen is a chef's dream with quartz counters and waterfall island, bold accent cabinetry with distinctive black hardware. Quality craftsmanship is evident with luxury vinyl plank flooring throughout, massive windows flood the space with natural light, and when the nights turn chilly, that fireplace is ready for its close-up. A highly energy efficient home featuring 6" wide exterior walls, with spray foam insulation throughout the entire home and attic. EV-ready plug accessible in the spacious two car garage. Residents of this community enjoy direct access to boat ramp 11 for Canyon Lake, a community pool with a community center, fishing pond, and a pickle ball court. Easy access hwy 281 making it a short distance to San Antonio, Canyon Lake, New Braunfels, and Boerne. Truly a muste see in person. Comes with the standard 1/2/10yr Builder's Warranty.
Contact an agent
Home facts
- Year built:2025
- Listing ID #:1897829
- Added:68 day(s) ago
- Updated:November 11, 2025 at 08:32 AM
Rooms and interior
- Bedrooms:3
- Total bathrooms:3
- Full bathrooms:2
- Half bathrooms:1
- Living area:1,555 sq. ft.
Heating and cooling
- Cooling:One Central
- Heating:1 Unit, Central, Electric
Structure and exterior
- Roof:Composition
- Year built:2025
- Building area:1,555 sq. ft.
- Lot area:0.18 Acres
Schools
- High school:Canyon Lake
- Middle school:Mountain Valley
- Elementary school:Rebecca Creek
Utilities
- Sewer:Aerobic Septic, Septic
Finances and disclosures
- Price:$359,900
- Price per sq. ft.:$231.45
- Tax amount:$582 (2024)
New listings near 1053 Live Oak Dr
- New
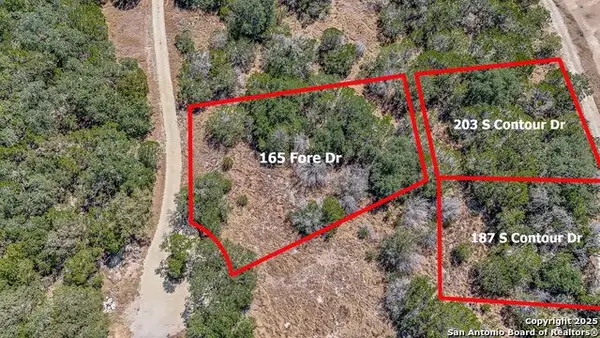 $42,000Active0.23 Acres
$42,000Active0.23 Acres165 Fore, Spring Branch, TX 78070
MLS# 1921964Listed by: GROUP ONE REAL ESTATE - New
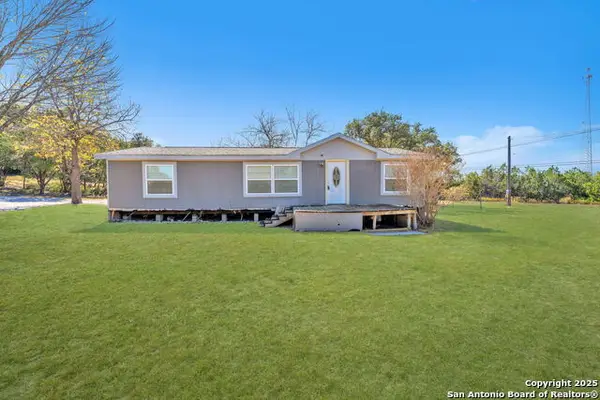 $135,000Active3 beds 2 baths1,344 sq. ft.
$135,000Active3 beds 2 baths1,344 sq. ft.9008 Pocahontas, Spring Branch, TX 78070
MLS# 1921579Listed by: WHITE LABEL REALTY - New
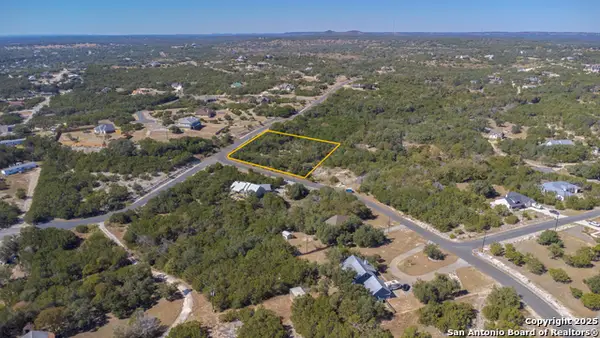 $80,000Active1.21 Acres
$80,000Active1.21 Acres000 Tbd- Stallion Estates, Spring Branch, TX 78070
MLS# 1921568Listed by: MISSION HAUS REALTY - New
 $2,350,000Active5 beds 6 baths5,307 sq. ft.
$2,350,000Active5 beds 6 baths5,307 sq. ft.185 Shimmering Shore Ct, Spring Branch, TX 78070
MLS# 8620871Listed by: HSB REAL ESTATE, LLC - New
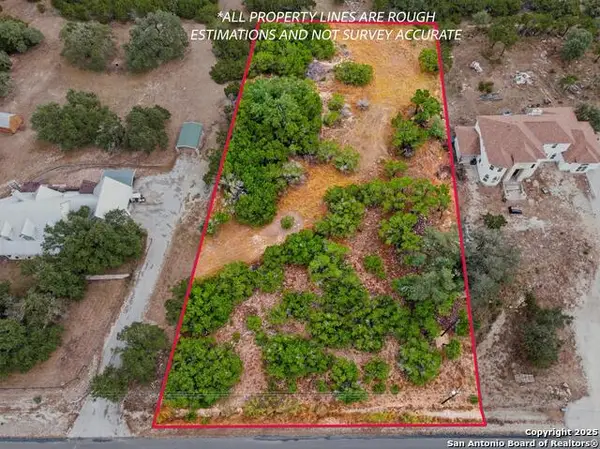 $75,000Active1.03 Acres
$75,000Active1.03 Acres0 Lipizzan, Spring Branch, TX 78070
MLS# 1921438Listed by: REAL BROKER, LLC - New
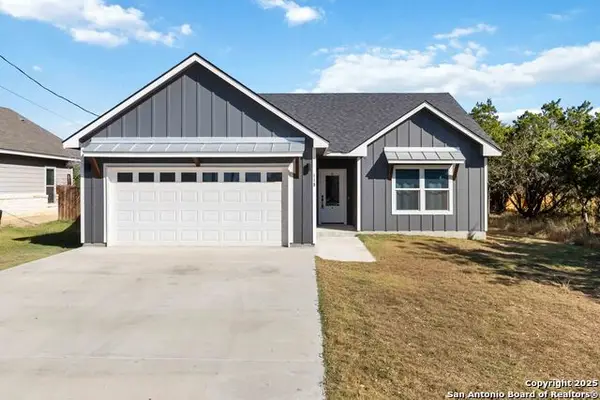 $310,000Active3 beds 2 baths1,176 sq. ft.
$310,000Active3 beds 2 baths1,176 sq. ft.119 Rockingshire Ct, Spring Branch, TX 78070
MLS# 1921321Listed by: ALL CITY SAN ANTONIO REGISTERED SERIES - New
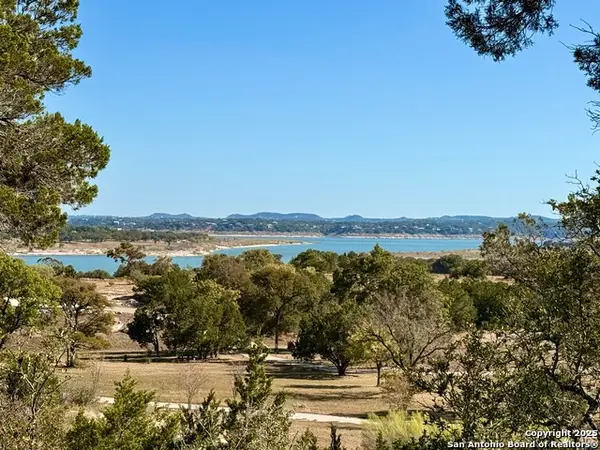 $199,999Active1.81 Acres
$199,999Active1.81 AcresLOT 1074 Grosbeak Dr, Spring Branch, TX 78070
MLS# 1921262Listed by: LEVI RODGERS REAL ESTATE GROUP - New
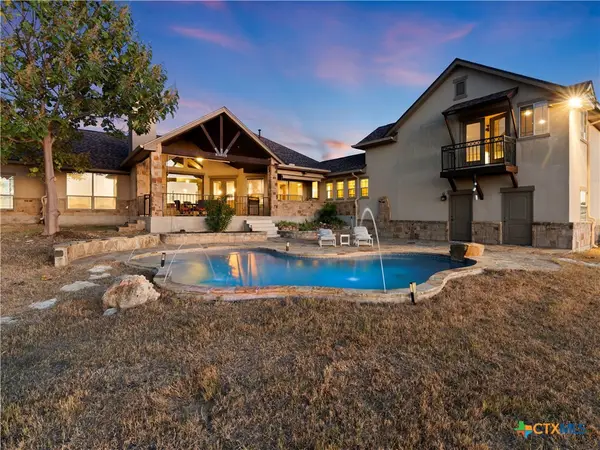 $1,350,000Active5 beds 6 baths4,933 sq. ft.
$1,350,000Active5 beds 6 baths4,933 sq. ft.957 Phantom Rider Trail, Spring Branch, TX 78070
MLS# 596669Listed by: HOME TEAM OF AMERICA - New
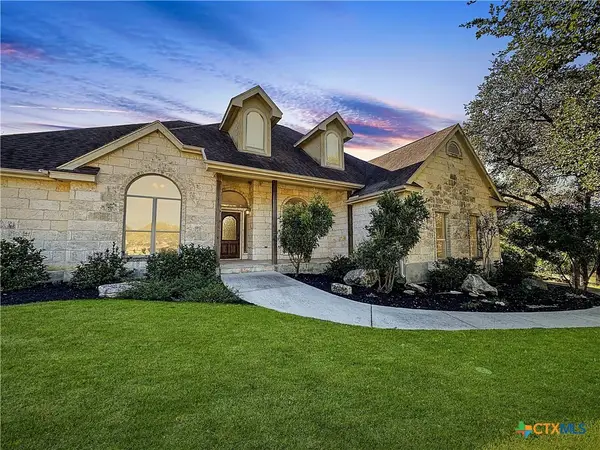 $795,000Active4 beds 4 baths2,887 sq. ft.
$795,000Active4 beds 4 baths2,887 sq. ft.386 Wentworth, Spring Branch, TX 78070
MLS# 596945Listed by: PROPERTY PROFESSIONALS, INC - New
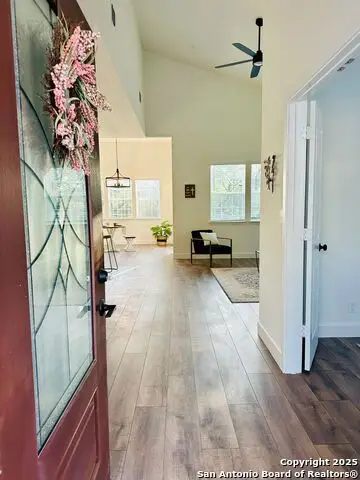 $354,900Active3 beds 2 baths1,684 sq. ft.
$354,900Active3 beds 2 baths1,684 sq. ft.1064 Overbrook, Spring Branch, TX 78070
MLS# 1921037Listed by: LAURA SAENZ, BROKER
