1090 Pegasus, Spring Branch, TX 78070
Local realty services provided by:ERA Brokers Consolidated
1090 Pegasus,Spring Branch, TX 78070
$679,500
- 4 Beds
- 4 Baths
- 2,707 sq. ft.
- Single family
- Active
Listed by: hector mendes(210) 708-5493, hgm.homes@gmail.com
Office: san antonio elite realty
MLS#:1898640
Source:SABOR
Price summary
- Price:$679,500
- Price per sq. ft.:$251.02
- Monthly HOA dues:$42.92
About this home
LIKE NEW! CUSTOM BUILT 2023! 2 MASTER BEDROOMS INCLUDED! RESORT STYLE/COUNTRY LIVING - MUST SEE!!! 1.07 ACRES, ONE STORY, 4 BED 3 1/2 BATH 2,700 SQFT. ON CUL-DE-SAC, ULTRA MODERN WITH ACCENTED HI-CEILINGS, LUXURY WOOD VINYL PLANK AND TILE FLOORS. CUSTOM DESIGNED CHEFS ISLAND KITCHEN, COUNTERTOPS, CABINETS, APPLIANCES. SPECIALLY DESIGNED MASTER BATH WITH CUSTOM BUILT SHOWER, DESIGNER TUB, CLOSETS, CABINETS! PERFECT FOR ENTERTAINING FAMILY AND GUESTS. RELAX ON THE COVERED PATIO OVERLOOKING THE PRIVATE BACKYARD BIG ENOUGH TO ADD A SWIMMING POOL AND MORE OR ENJOY THE SELF CONTAINED BATTING RANGE OUTBACK; ALSO, TAKE ADVANTAGE OF THE GATED COMMUNITY POOL/PAVILION PLUS THE RUNNING/JOGGING/DOG WALKING TRACK AND THE COVERED KIDSCAPE FOR HOURS OF FUN! COMMUNITY AMENDITIES A SHORT WALK AWAY OR DRIVE YOUR GOLF CART DOWN YOUNDER. A PHOTOGRAPHERS DREAM, WILDLIFE, BIRDS, FISH, VEGETATION, CANYON LAKE, MAJESTIC SUNSETS AND SUNRISES! NO COOKIE CUTTER HOMES HERE, NO CITY TAXES, LOTS OF GREAT HOA AMENITIES! MINUTES TO BORENE, SAN ANTONIO, NEW BRAUNFELS, SHOPPING, ENTERTAINING, FACTORY STORES IN SAN MARCOS. LOTS OF SCENIC BACK ROADS AND LITTLE TOWNS NEARBY TO EXPLORE IN CONVERTIBLE, MOTORCYCLE, BIKING, OR BOATING IN CANYON LAKE, HURRY!
Contact an agent
Home facts
- Year built:2023
- Listing ID #:1898640
- Added:103 day(s) ago
- Updated:December 08, 2025 at 02:36 PM
Rooms and interior
- Bedrooms:4
- Total bathrooms:4
- Full bathrooms:3
- Half bathrooms:1
- Living area:2,707 sq. ft.
Heating and cooling
- Cooling:One Central
- Heating:Central, Electric
Structure and exterior
- Roof:Composition
- Year built:2023
- Building area:2,707 sq. ft.
- Lot area:1.07 Acres
Schools
- High school:Smithson Valley
- Middle school:Spring Branch
- Elementary school:Arlon Seay
Utilities
- Water:City
- Sewer:City
Finances and disclosures
- Price:$679,500
- Price per sq. ft.:$251.02
- Tax amount:$2,126 (2023)
New listings near 1090 Pegasus
- New
 $250,000Active1 beds 2 baths1,536 sq. ft.
$250,000Active1 beds 2 baths1,536 sq. ft.10000 Rebecca Creek Rd, Spring Branch, TX 78070
MLS# 1929216Listed by: EXQUISITE PROPERTIES, LLC - New
 $833,000Active4 beds 4 baths2,510 sq. ft.
$833,000Active4 beds 4 baths2,510 sq. ft.1275 Mystic Breeze, Spring Branch, TX 78070
MLS# 600249Listed by: EXP REALTY LLC - New
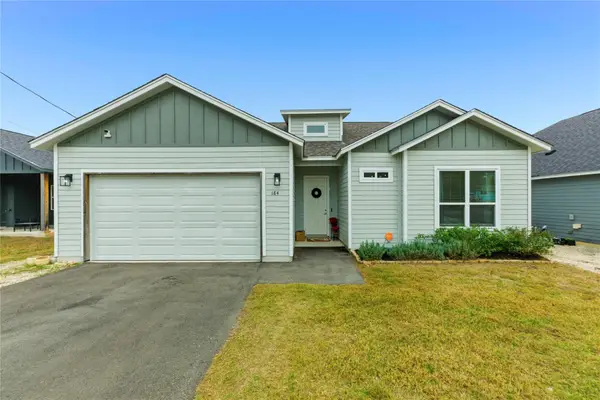 $379,843Active3 beds 2 baths1,869 sq. ft.
$379,843Active3 beds 2 baths1,869 sq. ft.184 Granite Rd, Spring Branch, TX 78070
MLS# 6125682Listed by: TEAM PRICE REAL ESTATE - New
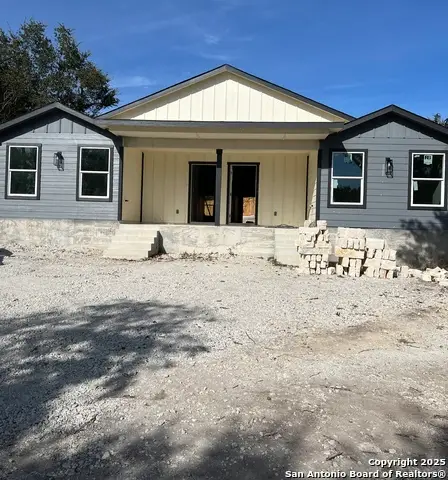 $339,500Active-- beds -- baths1,226 sq. ft.
$339,500Active-- beds -- baths1,226 sq. ft.1197 Chisolm, Spring Branch, TX 78070
MLS# 1929154Listed by: REDBIRD REALTY LLC - New
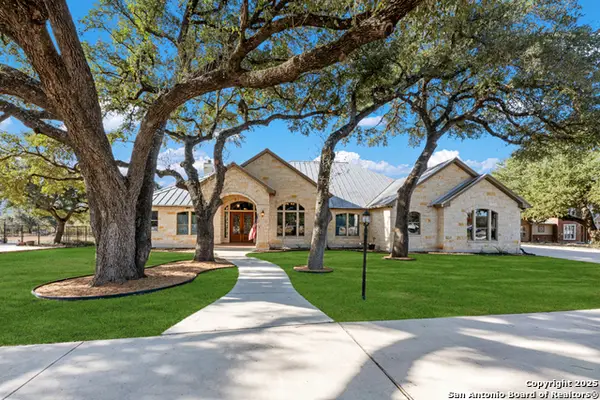 $1,250,000Active4 beds 4 baths4,626 sq. ft.
$1,250,000Active4 beds 4 baths4,626 sq. ft.415 Redland, Spring Branch, TX 78070
MLS# 1929141Listed by: COLDWELL BANKER D'ANN HARPER - New
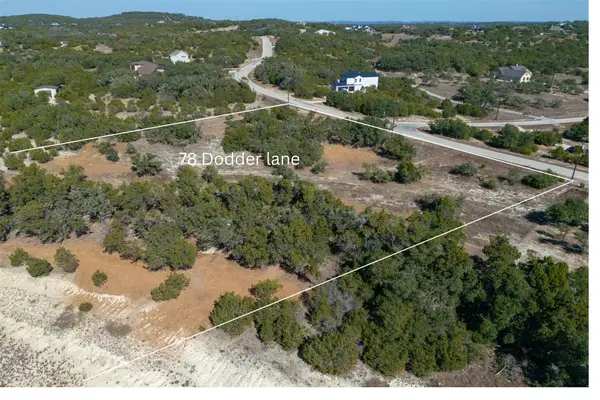 Listed by ERA$325,000Active0 Acres
Listed by ERA$325,000Active0 Acres78 Dodder Ln, Spring Branch, TX 78070
MLS# 1671445Listed by: ERA EXPERTS - New
 $310,000Active3 beds 2 baths1,176 sq. ft.
$310,000Active3 beds 2 baths1,176 sq. ft.119 Rockingshire Court, Spring Branch, TX 78070
MLS# 600162Listed by: ALL CITY REAL ESTATE LTD. CO - New
 $392,500Active3 beds 2 baths1,636 sq. ft.
$392,500Active3 beds 2 baths1,636 sq. ft.1266 Highpoint Ln, Spring Branch, TX 78070
MLS# 1929022Listed by: EXQUISITE PROPERTIES, LLC - New
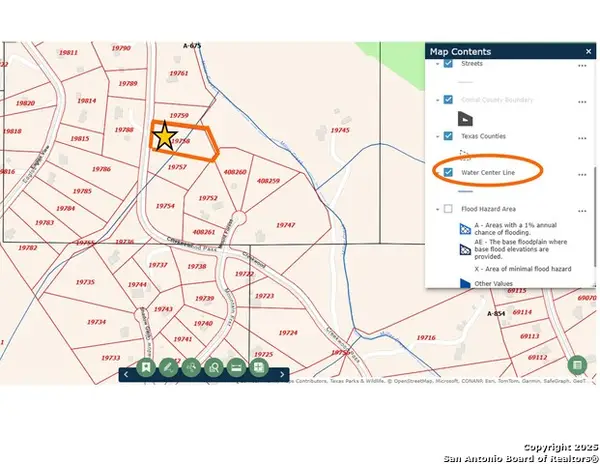 $125,000Active1.77 Acres
$125,000Active1.77 Acres9005 Creekwood, Spring Branch, TX 78070
MLS# 1928991Listed by: PREMIER REALTY GROUP PLATINUM - New
 $299,000Active3 beds 2 baths1,296 sq. ft.
$299,000Active3 beds 2 baths1,296 sq. ft.388 Bluff View, Spring Branch, TX 78070
MLS# 1928923Listed by: FATHOM REALTY LLC
