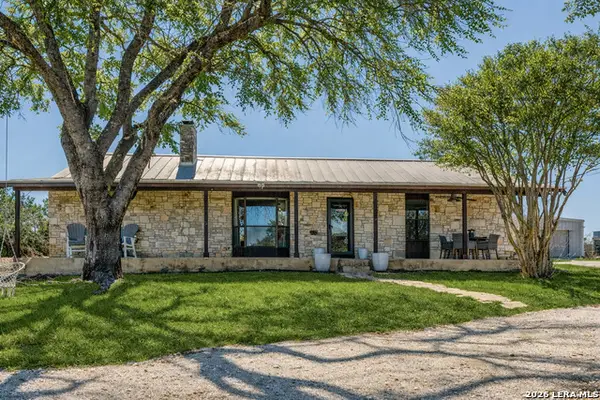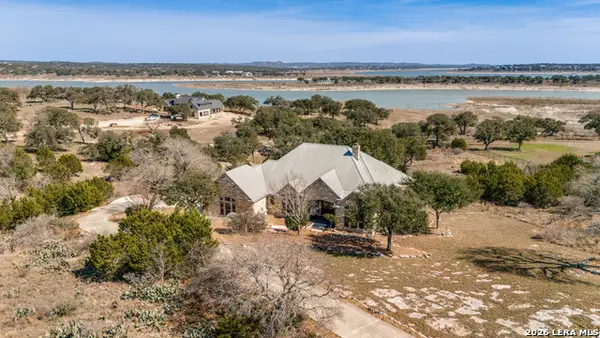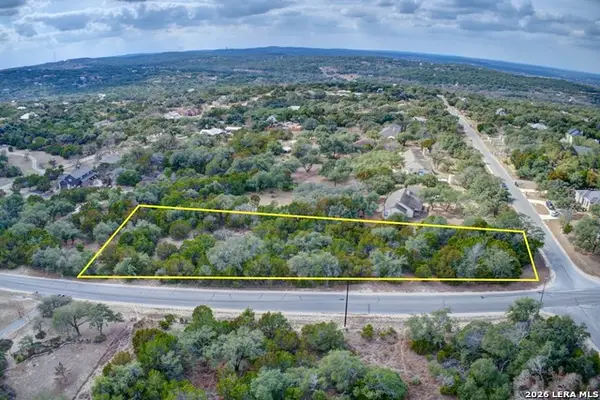1178 Mystic Pkwy, Spring Branch, TX 78070
Local realty services provided by:ERA Experts
Listed by: melinda zeller(830) 500-0449, mzeller@cbharper.com
Office: coldwell banker d'ann harper
MLS#:1898202
Source:LERA
Price summary
- Price:$2,199,000
- Price per sq. ft.:$486.4
- Monthly HOA dues:$60.42
About this home
** 1% LENDER CONCESSIONS USING OUR PREFERRED LENDER** Experience the pinnacle of Hill Country luxury in this breathtaking custom residence, located in the prestigious gated community of The Peninsula at Mystic Shores. Set atop a private 3.62-acre hilltop lot, this immaculate two-story home blends modern elegance with comfort and functionality, offering stunning panoramic views of the Hill Country and Guadalupe River. Step through a grand 9-foot double iron door into an open-concept floor plan designed to impress. Soaring 22-foot ceilings and a massive sliding glass door flood the living space with natural light while showcasing the tranquil scenery outside. The living room features a striking floor-to-ceiling porcelain tile fireplace, adding a sleek and sophisticated focal point to the heart of the home. Custom ceiling designs throughout the home further elevate the architectural detail and aesthetic appeal. Perfect for entertaining, the gourmet kitchen boasts a massive center island, high-end Thermador stainless steel appliances-including a professional gas cooktop and vent hood-custom cabinetry with ample storage, quartz countertops, a large pantry, and an undermount sink. The luxurious primary suite offers oversized picture windows that frame daily sunsets and breathtaking views. The spa-inspired en-suite bathroom features an expansive walk-in shower with dual rain showerheads, 12 body jets, floor-to-ceiling porcelain tile, and a stand-alone soaking tub separated by a tiled pony wall. Dual vanities, a dedicated makeup station, and a generous walk-in closet complete this elegant retreat. Four additional bedrooms each include walk-in closets and private en-suite bathrooms. A dedicated office space opens to the patio via a sleek sliding glass door, while the upstairs loft and media room provide additional room for relaxation or entertainment. Enjoy outdoor living at its finest with both a covered patio and upper balcony offering uninterrupted Hill Country views. The full outdoor kitchen is ideal for al fresco dining and entertaining. Additional features include a spacious 3-car garage, high-end water softener system, a WiFi-controlled irrigation system, and tankless water heater providing endless hot water. Mystic Shores residents enjoy exclusive amenities including a lakeside pool, sports courts, playground, pavilion, and private access to Canyon Lake. With close proximity to Hwy 281, San Antonio, New Braunfels, and Wimberley, this home offers an unmatched combination of luxury, privacy, and convenience.
Contact an agent
Home facts
- Year built:2023
- Listing ID #:1898202
- Added:168 day(s) ago
- Updated:February 18, 2026 at 02:43 PM
Rooms and interior
- Bedrooms:5
- Total bathrooms:6
- Full bathrooms:5
- Half bathrooms:1
- Living area:4,521 sq. ft.
Heating and cooling
- Cooling:Three+ Central, Zoned
- Heating:3+ Units, Central, Propane Owned
Structure and exterior
- Roof:Concrete
- Year built:2023
- Building area:4,521 sq. ft.
- Lot area:3.62 Acres
Schools
- High school:Canyon Lake
- Middle school:Mountain Valley
- Elementary school:Rebecca Creek
Utilities
- Water:Water System
- Sewer:Aerobic Septic, Septic
Finances and disclosures
- Price:$2,199,000
- Price per sq. ft.:$486.4
- Tax amount:$17,026 (2025)
New listings near 1178 Mystic Pkwy
- New
 $525,000Active3 beds 2 baths1,595 sq. ft.
$525,000Active3 beds 2 baths1,595 sq. ft.3045 Rimrock, Spring Branch, TX 78070
MLS# 1943106Listed by: KELLER WILLIAMS BOERNE - New
 $355,000Active3 beds 2 baths1,091 sq. ft.
$355,000Active3 beds 2 baths1,091 sq. ft.307 Palm, Spring Branch, TX 78070
MLS# 1942841Listed by: KELLER WILLIAMS LEGACY - New
 $1,099,999Active4 beds 4 baths3,258 sq. ft.
$1,099,999Active4 beds 4 baths3,258 sq. ft.424 Arthur Ct, Spring Branch, TX 78070
MLS# 1942557Listed by: EXQUISITE PROPERTIES, LLC - New
 $799,000Active5 beds 4 baths4,099 sq. ft.
$799,000Active5 beds 4 baths4,099 sq. ft.6015 Cornwall, Spring Branch, TX 78070
MLS# 1942482Listed by: LIMESTONE COUNTRY PROPERTIES - - New
 $749,000Active4 beds 5 baths3,177 sq. ft.
$749,000Active4 beds 5 baths3,177 sq. ft.643 Mystic, Spring Branch, TX 78070
MLS# 1942452Listed by: LA VIE REALTY LLC - New
 $850,000Active3 beds 3 baths3,074 sq. ft.
$850,000Active3 beds 3 baths3,074 sq. ft.278 Gauntlet, Spring Branch, TX 78070
MLS# 1942361Listed by: EXP REALTY - New
 $1,300,000Active4 beds 5 baths3,528 sq. ft.
$1,300,000Active4 beds 5 baths3,528 sq. ft.407 Havasu, Spring Branch, TX 78070
MLS# 1942255Listed by: SAN ANTONIO ELITE REALTY - New
 $239,900Active3 beds 2 baths1,232 sq. ft.
$239,900Active3 beds 2 baths1,232 sq. ft.10060 Rebecca Creek Road, Spring Branch, TX 78070
MLS# 604672Listed by: RE/MAX GENESIS - New
 $140,000Active1.28 Acres
$140,000Active1.28 Acres9007 Gainsborough Dr, Spring Branch, TX 78070
MLS# 1941620Listed by: RE/MAX NORTH-SAN ANTONIO - Open Sat, 11am to 2pmNew
 $1,749,500Active5 beds 5 baths5,729 sq. ft.
$1,749,500Active5 beds 5 baths5,729 sq. ft.1130 Whispering Water, Spring Branch, TX 78070
MLS# 1942043Listed by: CENTRAL METRO REALTY

