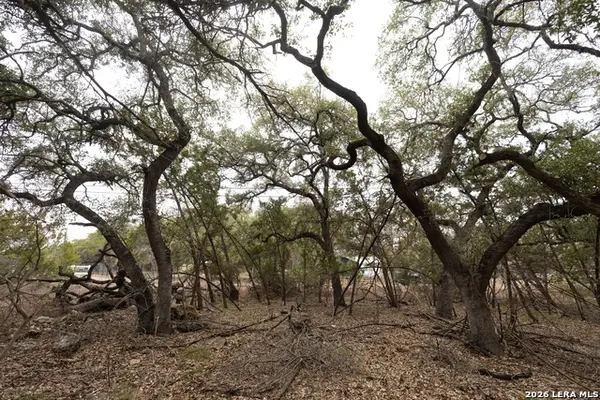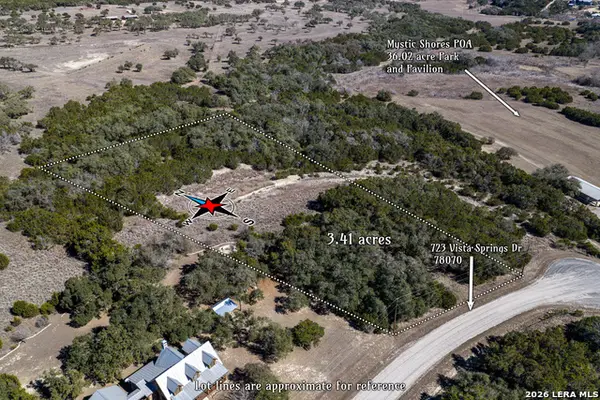121 Pond View, Spring Branch, TX 78070
Local realty services provided by:ERA Brokers Consolidated
Listed by: terri taylor walker
Office: keller williams city-view
MLS#:595563
Source:TX_FRAR
Price summary
- Price:$989,500
- Price per sq. ft.:$377.38
- Monthly HOA dues:$31.42
About this home
Welcome to your Hill Country retreat in the coveted Mystic Shores community. Nestled on 2.75 acres at the end of a quiet cul-de-sac, this updated 4-bedroom, 3-bath home blends privacy, views, and modern comfort. The open layout features a remodeled kitchen with custom cabinets, quartz counters, Samsung appliances (including induction cooktop), infantry blue island, pendant lighting, and a fridge that stays. The split floor plan highlights a spacious primary suite with a huge walk-in closet, dual vanities with pullouts, garden tub, dual-head shower, and new fixtures. Secondary bedrooms share a Jack & Jill bath, while the fourth doubles as a craft room with nearby full guest bath. A separate media/family room with surround sound opens to the patio. Outside, enjoy a saltwater pool (recently replaced pool equipment) with waterfalls, screened porch, pergola, stone/iron fencing, and manicured landscaping with lighting, raised beds, granite paths, and a custom garden shed. Additional perks: no carpet, 3-car garage with epoxy floors, UV air purification, water softener, solar panels with Tesla battery, 2 HVAC zones, new water heater (2024), and security system. Mystic Shores offers river access, pools, trails, sports courts, playground, RV/boat storage, and more-all within an hour of Austin or San Antonio. Experience the space, upgrades, and serenity of this Hill Country gem.
Contact an agent
Home facts
- Year built:2017
- Listing ID #:595563
- Added:119 day(s) ago
- Updated:February 08, 2026 at 04:00 PM
Rooms and interior
- Bedrooms:4
- Total bathrooms:3
- Full bathrooms:3
- Living area:2,622 sq. ft.
Heating and cooling
- Cooling:Ceiling Fans, Central Air, Electric, Zoned
- Heating:Central, Electric, Multiple Heating Units, Solar
Structure and exterior
- Roof:Composition, Shingle
- Year built:2017
- Building area:2,622 sq. ft.
- Lot area:2.75 Acres
Utilities
- Water:Public
- Sewer:Aerobic Septic
Finances and disclosures
- Price:$989,500
- Price per sq. ft.:$377.38
New listings near 121 Pond View
- New
 $210,000Active1.1 Acres
$210,000Active1.1 Acres1179 Mystic, Spring Branch, TX 78070
MLS# 1941152Listed by: KELLER WILLIAMS HERITAGE - New
 $2,499,000Active5 beds 6 baths4,733 sq. ft.
$2,499,000Active5 beds 6 baths4,733 sq. ft.769 Pacific Place, Spring Branch, TX 78070
MLS# 29436258Listed by: REALTY OF AMERICA, LLC - New
 $379,000Active3 beds 3 baths3,106 sq. ft.
$379,000Active3 beds 3 baths3,106 sq. ft.101 Hillside Dr, Spring Branch, TX 78070
MLS# 1941075Listed by: KELLER WILLIAMS HERITAGE - New
 $38,000Active0.27 Acres
$38,000Active0.27 Acres2480 Cypress Gardens, Spring Branch, TX 78070
MLS# 1940975Listed by: EXP REALTY - New
 $165,000Active3.41 Acres
$165,000Active3.41 Acres723 Vista Springs Dr, Spring Branch, TX 78070
MLS# 1940990Listed by: KELLER WILLIAMS HERITAGE - New
 $215,000Active0.3 Acres
$215,000Active0.3 Acres1062 Blue Bonnet Hill, Spring Branch, TX 78070
MLS# 1940999Listed by: OPTION ONE REAL ESTATE - New
 $949,998Active5 beds 4 baths3,744 sq. ft.
$949,998Active5 beds 4 baths3,744 sq. ft.499 River, Spring Branch, TX 78070
MLS# 1940946Listed by: REDFIN CORPORATION - New
 $350,000Active3 beds 2 baths2,128 sq. ft.
$350,000Active3 beds 2 baths2,128 sq. ft.741 Fairway Drive, Spring Branch, TX 78070
MLS# 21177354Listed by: JAMES REALTY SOLUTIONS LLC - New
 $350,000Active3 beds 2 baths2,128 sq. ft.
$350,000Active3 beds 2 baths2,128 sq. ft.741 Fairway, Spring Branch, TX 78070
MLS# 1940697Listed by: JAMES REALTY SOLUTIONS LLC - New
 $600,000Active2.55 Acres
$600,000Active2.55 Acres24085 State Highway 46 West, Spring Branch, TX 78070
MLS# 1940650Listed by: KELLER WILLIAMS HERITAGE

