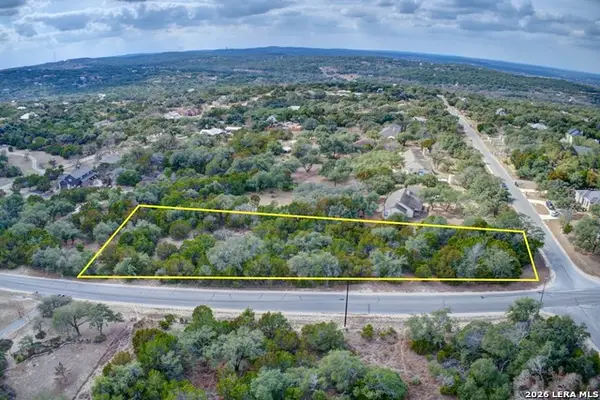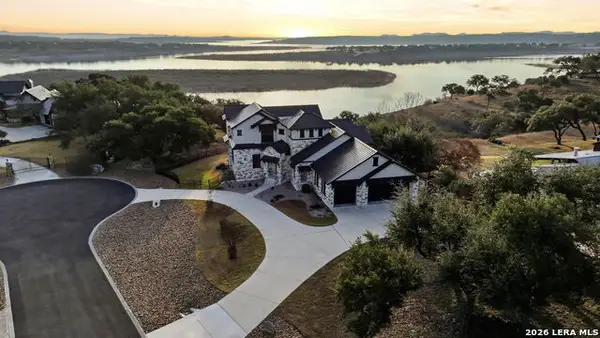130 Grey Mist, Spring Branch, TX 78070
Local realty services provided by:ERA Brokers Consolidated
Listed by: shane neal(726) 245-8941, shane@nealteam.com
Office: exp realty
MLS#:1918026
Source:LERA
Price summary
- Price:$850,000
- Price per sq. ft.:$237.76
- Monthly HOA dues:$25
About this home
Tucked away on a peaceful cul-de-sac, this beautiful traditional one-story home rests on a 2+ acre hillside lot, surrounded by four acres of unbuildable land for unmatched privacy and natural views. Designed for comfort, flexibility, and creativity, the home offers 4 bedrooms and 3 baths, with spaces that can adapt to your lifestyle - whether it's a dedicated gaming retreat, a craft studio, or an ADA-friendly layout for easy accessibility. Enjoy an open flow between the family room, kitchen, and dining area, while quiet moments can be found in the living room or office. The versatile bonus room includes its own A/C and heating system and a 240v outlet, perfect for hobbies, fitness, or entertainment. Recent updates include a Class 3 hail-resistant roof with warranty, new flooring in six rooms, and several new appliances. Surrounded by wildlife, wide views, and peaceful openness from every room, this home combines seclusion and serenity with convenient access to shopping, restaurants, and highways - a rare blend of practicality and inspiration.
Contact an agent
Home facts
- Year built:2004
- Listing ID #:1918026
- Added:116 day(s) ago
- Updated:February 18, 2026 at 02:43 PM
Rooms and interior
- Bedrooms:4
- Total bathrooms:3
- Full bathrooms:3
- Living area:3,575 sq. ft.
Heating and cooling
- Cooling:Heat Pump, Two Central
- Heating:2 Units, Central, Heat Pump, Propane Owned
Structure and exterior
- Roof:Heavy Composition
- Year built:2004
- Building area:3,575 sq. ft.
- Lot area:2.02 Acres
Schools
- High school:Smithson Valley
- Middle school:Smithson Valley
- Elementary school:Bill Brown
Utilities
- Water:Co-op Water
- Sewer:Aerobic Septic
Finances and disclosures
- Price:$850,000
- Price per sq. ft.:$237.76
- Tax amount:$12,000 (2025)
New listings near 130 Grey Mist
- New
 $140,000Active1.28 Acres
$140,000Active1.28 Acres9007 Gainsborough Dr, Spring Branch, TX 78070
MLS# 1941620Listed by: RE/MAX NORTH-SAN ANTONIO - Open Sat, 11am to 2pmNew
 $1,749,500Active5 beds 5 baths5,729 sq. ft.
$1,749,500Active5 beds 5 baths5,729 sq. ft.1130 Whispering Water, Spring Branch, TX 78070
MLS# 1942043Listed by: CENTRAL METRO REALTY - New
 $2,200,000Active4 beds 5 baths3,987 sq. ft.
$2,200,000Active4 beds 5 baths3,987 sq. ft.119 Spiritual, Spring Branch, TX 78070
MLS# 1941851Listed by: EXP REALTY - New
 $1,099,000Active4 beds 3 baths4,228 sq. ft.
$1,099,000Active4 beds 3 baths4,228 sq. ft.1434 Whispering Water, Spring Branch, TX 78070
MLS# 1941760Listed by: TEXAS LAND TEAM - New
 $260,000Active3 beds 3 baths1,300 sq. ft.
$260,000Active3 beds 3 baths1,300 sq. ft.2540 Contour Dr, Spring Branch, TX 78070
MLS# 1122304Listed by: PINNACLE REALTY ADVISORS - New
 $215,000Active0 Acres
$215,000Active0 Acres557 Abodar Trl, Spring Branch, TX 78070
MLS# 5769606Listed by: BRAMLETT PARTNERS - New
 $325,000Active2 beds 3 baths1,200 sq. ft.
$325,000Active2 beds 3 baths1,200 sq. ft.9055 Rebecca Creek Rd, Spring Branch, TX 78070
MLS# 1941444Listed by: EXQUISITE PROPERTIES, LLC - New
 $155,000Active3 beds 2 baths1,500 sq. ft.
$155,000Active3 beds 2 baths1,500 sq. ft.9301 Rebecca Creek, Spring Branch, TX 78070
MLS# 1941348Listed by: OPTION ONE REAL ESTATE - New
 $210,000Active1.1 Acres
$210,000Active1.1 Acres1179 Mystic, Spring Branch, TX 78070
MLS# 1941152Listed by: KELLER WILLIAMS HERITAGE - New
 $2,499,000Active5 beds 6 baths4,733 sq. ft.
$2,499,000Active5 beds 6 baths4,733 sq. ft.769 Pacific Place, Spring Branch, TX 78070
MLS# 29436258Listed by: REALTY OF AMERICA, LLC

