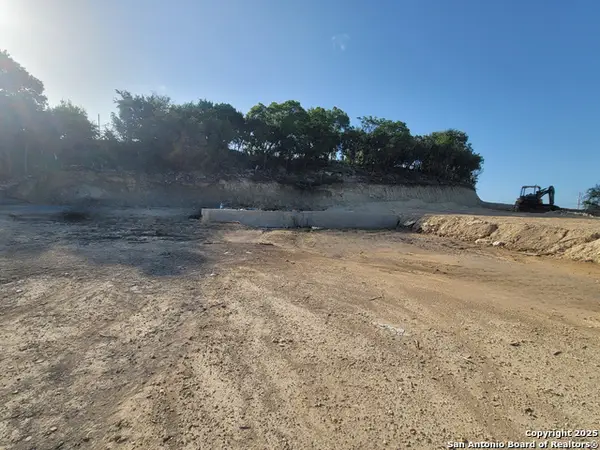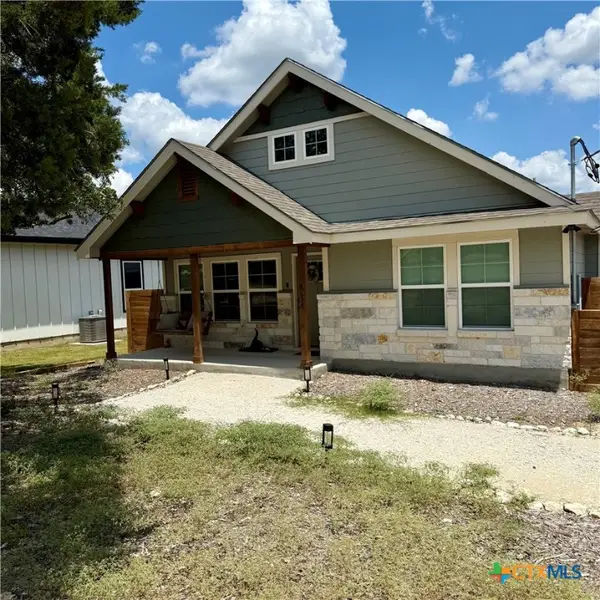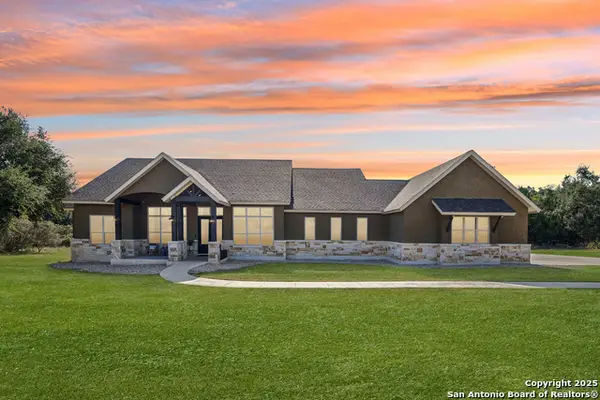151 Player Ridge, Spring Branch, TX 78070
Local realty services provided by:ERA Colonial Real Estate
151 Player Ridge,Spring Branch, TX 78070
$849,900
- 4 Beds
- 3 Baths
- 3,631 sq. ft.
- Single family
- Active
Listed by:emilee hodson(210) 449-3434, emileehodsonhomes@gmail.com
Office:real broker, llc.
MLS#:1888629
Source:SABOR
Price summary
- Price:$849,900
- Price per sq. ft.:$234.07
- Monthly HOA dues:$25
About this home
**Preferred lender offering a reduced interest rate through a 1 year temporary rate buy down. Savings average over $500/month for the first year! ** Welcome to your slice of Hill Country paradise in the coveted riverfront community of River Crossing. Perfectly situated on a private cul-de-sac, this meticulously maintained home pairs functional living with the ultimate Hill Country lifestyle. Inside, you'll find a well-designed floorplan with 4 spacious bedrooms, a dedicated office with French doors, a formal dining room, a game room, and additional built-in desk nook space-perfect for work, play, or hosting. Natural light fills the home through large windows that frame the stunning Hill Country views. Floor to ceiling stone fireplace flanked by built-ins allow gorgeous styling in the family room. The kitchen features ample counter space, an abundance of solid hickory cabinets, a new double oven and cooktop, while modern comforts include surround sound with indoor/outdoor speakers, a newer water softener with whole-house reverse osmosis system, sprinkler system, a new hot water heater, and a roof under 5 years old. The large primary suite features gorgeous windows with plantation shutters & a private en-suite bathroom boasting large walk-in shower and whirlpool tub and spacious walk-in closet. Secondary bedrooms share a game room in between PERFECT for a teen hangout room, playroom or library. Upstairs, you'll find the oversized, private 4th bedroom featuring a cedar-lined, climate controlled closet & doubles beautifully as a guest suite or bonus room. Outdoor living is equally impressive, from the brick paver teardrop driveway to an oversized 3-car garage with room for boats, golf carts, or other toys, there's plenty of space for parking. Ample deck space in the backyard featuring misters to keep guests cool & comfortable & fantastic views means your new home will become the favorite hangout spot! Down below a cowboy pool awaits, or re-purpose as a flower planter box, sandbox, etc. Mature trees and a fully fenced backyard offer privacy with plenty of additional space to expand and explore. Beyond your doorstep, River Crossing offers an unmatched Hill Country lifestyle. Residents can enjoy optional membership to the River Crossing Club, boasting an 18-hole championship golf course, resort-style pool, fitness center, and a vibrant clubhouse with dining and social events. Additionally, homeowners have exclusive access to the River Park along the Guadalupe River, where shaded picnic areas, tennis and basketball courts, walking trails, playgrounds, and kayak/tube access await. With quick access to Highways 46 and 281, commuting to San Antonio, New Braunfels, or Canyon Lake is a breeze. Zoned to prestigious Comal ISD schools & minutes from HEB, SAT International airport, shopping, dining, & so much more. Come experience where comfort, nature, and lifestyle meet-welcome home!
Contact an agent
Home facts
- Year built:2005
- Listing ID #:1888629
- Added:65 day(s) ago
- Updated:October 04, 2025 at 11:22 PM
Rooms and interior
- Bedrooms:4
- Total bathrooms:3
- Full bathrooms:3
- Living area:3,631 sq. ft.
Heating and cooling
- Cooling:Two Central
- Heating:Electric, Heat Pump
Structure and exterior
- Roof:Composition
- Year built:2005
- Building area:3,631 sq. ft.
- Lot area:1.06 Acres
Schools
- High school:Smithson Valley
- Middle school:Smithson Valley
- Elementary school:Bill Brown
Utilities
- Water:Water System
- Sewer:Aerobic Septic
Finances and disclosures
- Price:$849,900
- Price per sq. ft.:$234.07
- Tax amount:$9,700 (2025)
New listings near 151 Player Ridge
- New
 $75,000Active0.22 Acres
$75,000Active0.22 Acres1227 Lake Dr, Spring Branch, TX 78070
MLS# 1881641Listed by: LPT REALTY, LLC - New
 $559,000Active3 beds 4 baths1,998 sq. ft.
$559,000Active3 beds 4 baths1,998 sq. ft.118 Red Tail Cove, Spring Branch, TX 78070
MLS# 7115895Listed by: EXP REALTY LLC - New
 $279,999Active3 beds 2 baths1,288 sq. ft.
$279,999Active3 beds 2 baths1,288 sq. ft.1628 Rimrock Cove, Spring Branch, TX 78070
MLS# 594350Listed by: ALL CITY REAL ESTATE LTD. CO - New
 $975,000Active3 beds 3 baths3,054 sq. ft.
$975,000Active3 beds 3 baths3,054 sq. ft.449 Hanging Oak, Spring Branch, TX 78070
MLS# 1912580Listed by: EXP REALTY - Open Sat, 1 to 4pmNew
 $629,900Active3 beds 3 baths2,052 sq. ft.
$629,900Active3 beds 3 baths2,052 sq. ft.3191 Campestres, Spring Branch, TX 78070
MLS# 1912359Listed by: MAGNOLIA REALTY - New
 $749,900Active4 beds 5 baths4,548 sq. ft.
$749,900Active4 beds 5 baths4,548 sq. ft.255 Winding Meadow, Spring Branch, TX 78070
MLS# 1911043Listed by: KELLER WILLIAMS LEGACY - New
 $339,000Active3 beds 2 baths1,305 sq. ft.
$339,000Active3 beds 2 baths1,305 sq. ft.760 Henderson Dr, Spring Branch, TX 78070
MLS# 9906620Listed by: KELLER WILLIAMS REALTY - New
 $824,999Active4 beds 5 baths3,258 sq. ft.
$824,999Active4 beds 5 baths3,258 sq. ft.166 Restless Wind, Spring Branch, TX 78070
MLS# 1912012Listed by: REAL BROKER, LLC - New
 $425,850Active10.02 Acres
$425,850Active10.02 Acres000 Lone Oak Hollow, Spring Branch, TX 78070
MLS# 1911970Listed by: TEXAS LANDMEN - New
 $121,900Active1.27 Acres
$121,900Active1.27 Acres211 Restless Wind, Spring Branch, TX 78070
MLS# 1911843Listed by: GG GALE REALTY, LLC
