154 Coral Cove, Spring Branch, TX 78070
Local realty services provided by:ERA Brokers Consolidated
154 Coral Cove,Spring Branch, TX 78070
$1,195,000
- 4 Beds
- 4 Baths
- 3,298 sq. ft.
- Single family
- Pending
Listed by: christyne bongiorno(210) 414-7833, christynebongiorno@kw.com
Office: keller williams city-view
MLS#:1893240
Source:SABOR
Price summary
- Price:$1,195,000
- Price per sq. ft.:$362.34
- Monthly HOA dues:$25
About this home
A Hill Country Retreat with Resort-Style Living in River Crossing This one-of-a-kind custom home sits on 2.27 acres in the prestigious River Crossing community, offering privacy, space, unmatched views and attention to every detail. This 1.5-story home is as functional as it is stunning. From the moment you enter, your eyes are drawn to the three-story backyard waterfall-a breathtaking feature visible through expansive windows that fill the home with natural light and frame the stunning backyard. The kitchen and primary bath have been recently updated with over $100K in high end finishes. (2) high effeciency AC Units (2022). The gourmet kitchen includes custom cabinetry, premium finishes, and a spacious design perfect for entertaining. The primary bath is equally impressive, designed with a spa-like feel and every detail carefully considered. Step outside to your resort-style backyard oasis, featuring a sparkling pool & hot tub, multiple outdoor entertaining areas, maintenance free astro turf, and lush landscaping. Sonos sound system throughout the home and outdoor areas. Whether you're hosting friends or enjoying a quiet evening, this space is designed for year-round enjoyment. This home blends luxury, privacy, and convenience into one extraordinary package.
Contact an agent
Home facts
- Year built:2009
- Listing ID #:1893240
- Added:54 day(s) ago
- Updated:December 17, 2025 at 10:05 AM
Rooms and interior
- Bedrooms:4
- Total bathrooms:4
- Full bathrooms:3
- Half bathrooms:1
- Living area:3,298 sq. ft.
Heating and cooling
- Cooling:Two Central
- Heating:Central, Propane Owned
Structure and exterior
- Roof:Tile
- Year built:2009
- Building area:3,298 sq. ft.
- Lot area:2.27 Acres
Schools
- High school:Smithson Valley
- Middle school:Smithson Valley
- Elementary school:Bill Brown
Utilities
- Sewer:Aerobic Septic
Finances and disclosures
- Price:$1,195,000
- Price per sq. ft.:$362.34
- Tax amount:$15,051 (2024)
New listings near 154 Coral Cove
- New
 $299,000Active3 beds 2 baths1,296 sq. ft.
$299,000Active3 beds 2 baths1,296 sq. ft.388 Bluff View, Spring Branch, TX 78070
MLS# 1928923Listed by: FATHOM REALTY LLC - New
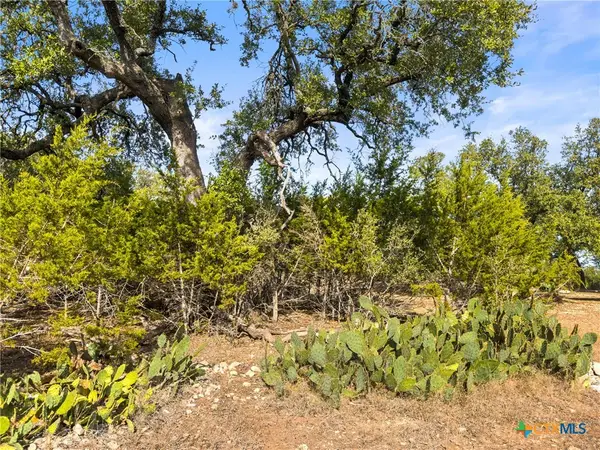 $170,000Active1 Acres
$170,000Active1 Acres1426 Ledgebrook, Spring Branch, TX 78070
MLS# 600056Listed by: THE DAMRON GROUP REALTORS - New
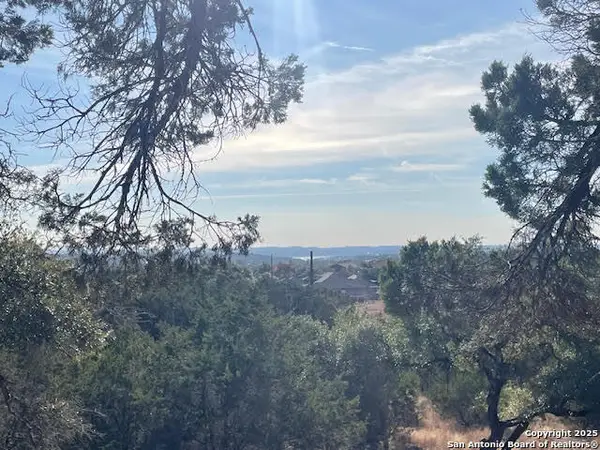 $198,250Active3.81 Acres
$198,250Active3.81 Acres426 Coneflower Dr, Spring Branch, TX 78070
MLS# 1928574Listed by: HILL COUNTRY LAND AND HOMES RE - New
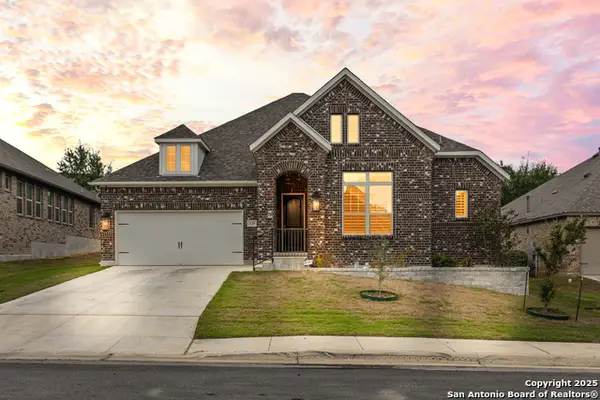 $489,900Active4 beds 3 baths2,343 sq. ft.
$489,900Active4 beds 3 baths2,343 sq. ft.320 Rhapsody, Spring Branch, TX 78070
MLS# 1928261Listed by: REAL BROKER, LLC - New
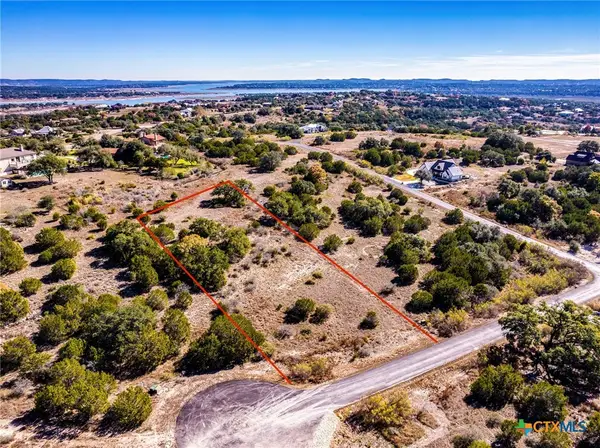 $125,000Active1.11 Acres
$125,000Active1.11 Acres122 Upper River Place, Spring Branch, TX 78070
MLS# 599878Listed by: KELLER WILLIAMS REALTY- HAYS C - New
 $358,000Active3 beds 2 baths1,392 sq. ft.
$358,000Active3 beds 2 baths1,392 sq. ft.574 Indian Scout, Spring Branch, TX 78070
MLS# 1928141Listed by: EXP REALTY - New
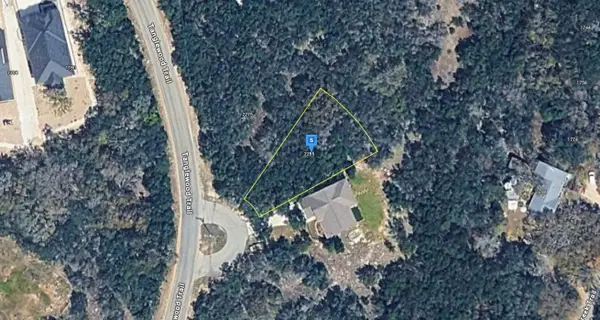 $29,999Active0.21 Acres
$29,999Active0.21 Acres2285 Tanglewood Trail, Spring Branch, TX 78070
MLS# 21130927Listed by: NNN ADVISOR, LLC - New
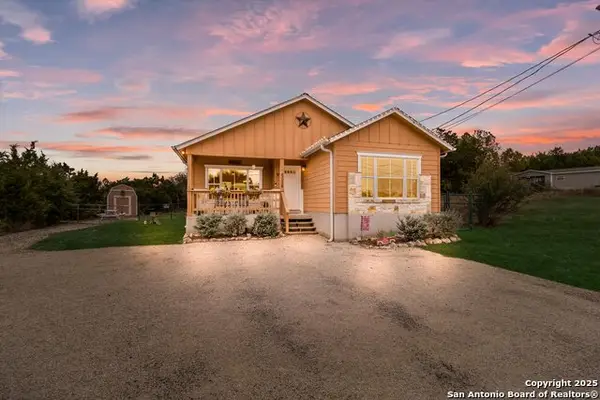 $305,000Active3 beds 2 baths1,304 sq. ft.
$305,000Active3 beds 2 baths1,304 sq. ft.6016 Apache Moon, Spring Branch, TX 78070
MLS# 1927871Listed by: EXP REALTY - New
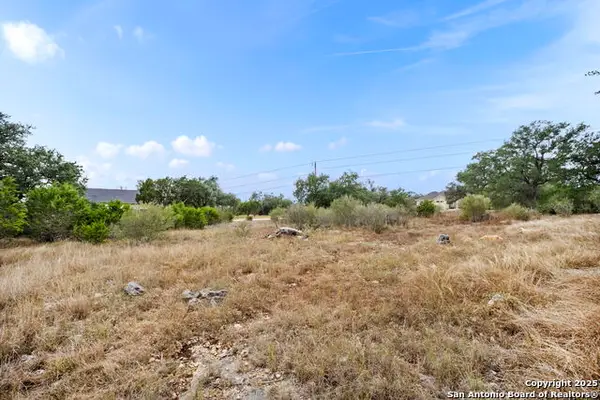 $120,000Active1.42 Acres
$120,000Active1.42 Acres137 Red Tail Cv, Spring Branch, TX 78070
MLS# 1927615Listed by: COLDWELL BANKER D'ANN HARPER - New
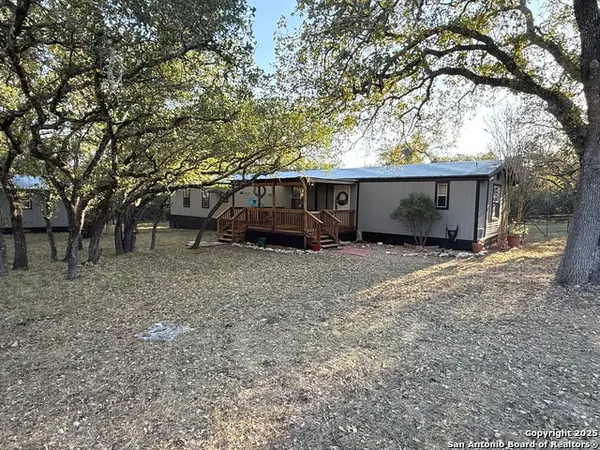 $399,000Active3 beds 2 baths1,368 sq. ft.
$399,000Active3 beds 2 baths1,368 sq. ft.1310 Springwood, Spring Branch, TX 78070
MLS# 1927428Listed by: PREFERRED PARTNERS REALTY, LLC
