166 Restless Wind, Spring Branch, TX 78070
Local realty services provided by:ERA EXPERTS
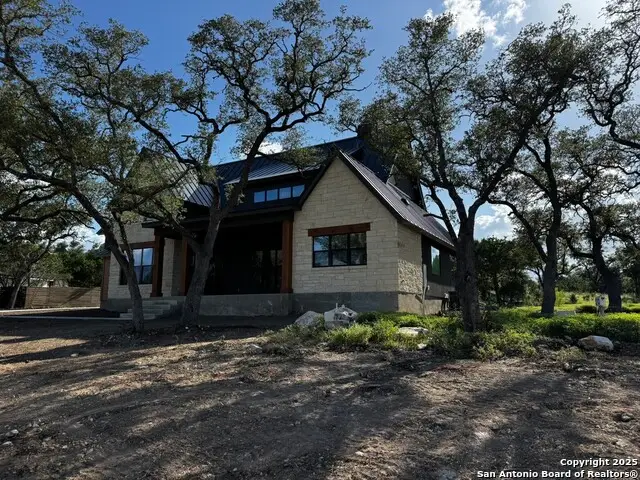
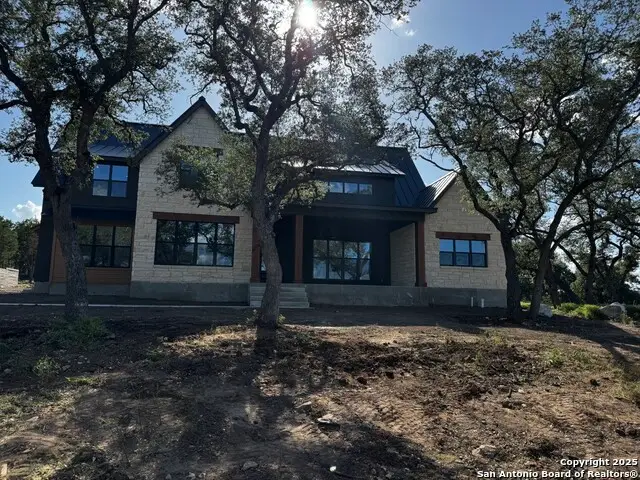
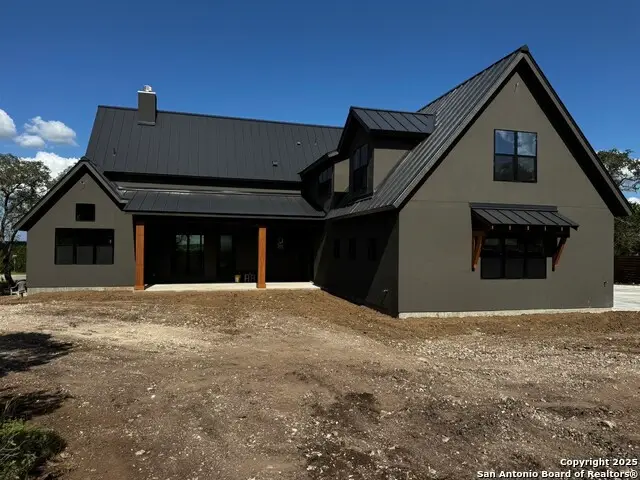
166 Restless Wind,Spring Branch, TX 78070
$849,900
- 4 Beds
- 5 Baths
- 3,258 sq. ft.
- Single family
- Active
Listed by:joe iley(210) 690-0050, broker@nffmls.com
Office:mission real estate group
MLS#:1869263
Source:SABOR
Price summary
- Price:$849,900
- Price per sq. ft.:$260.87
- Monthly HOA dues:$33
About this home
Immerse yourself in hill country luxury in this contemporary cottage style home that sits on a 1.02 acre lot up against a sunset smitten ranch in Surenity Oaks. The home boasts 4-bedrooms with the primary down, 5 bathrooms, a 3 car garage, separate study, two laundry rooms (one upstairs and one downstairs), a stunning great room with high ceilings and a natural stone fireplace, central kitchen with quartz countertops, beautiful white cabinetry, an upstairs bonus room with a stunning dormer, outside of the back patio door is a back yard with a separate bathroom and outdoor serving area and built-in wine cooler. Large windows across the entire lower level provide a great connection with the outdoor spaces. The interior of this home invites you to find a spot to relax with a mix of beautiful light wood, soft floor tile colors, and pure silk walls. The striking exterior combination of dark Urbane Bronze stucco, and light natural stone gives a beautiful maintenance free exterior, and it's all capped off with a stunning black metal roof. Neighborhood amenities include a very large Olympic style pool with cabanas for soaking in the sun as well as bathrooms. There is also Guadelupe river access with a park connected to the subdivision. With a completion date of June 16 you will soon be living the hill-country life.
Contact an agent
Home facts
- Year built:2025
- Listing Id #:1869263
- Added:91 day(s) ago
- Updated:August 22, 2025 at 02:41 PM
Rooms and interior
- Bedrooms:4
- Total bathrooms:5
- Full bathrooms:3
- Half bathrooms:2
- Living area:3,258 sq. ft.
Heating and cooling
- Cooling:One Central
- Heating:Electric, Heat Pump
Structure and exterior
- Roof:Metal
- Year built:2025
- Building area:3,258 sq. ft.
- Lot area:1.02 Acres
Schools
- High school:Smithson Valley
- Middle school:Smithson Valley
- Elementary school:Bill Brown
Utilities
- Sewer:Aerobic Septic
Finances and disclosures
- Price:$849,900
- Price per sq. ft.:$260.87
- Tax amount:$1,432 (2024)
New listings near 166 Restless Wind
- New
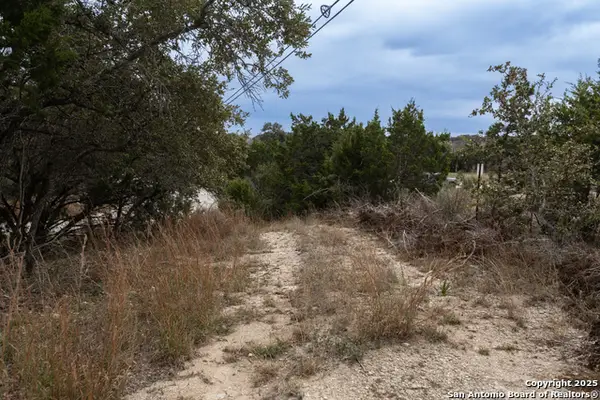 $85,000Active0.77 Acres
$85,000Active0.77 Acres000 Chad Way, Spring Branch, TX 78070
MLS# 1894656Listed by: REAL BROKER, LLC - New
 $39,000Active0.26 Acres
$39,000Active0.26 Acres000 Chad Way, Spring Branch, TX 78070
MLS# 1894657Listed by: REAL BROKER, LLC - New
 $140,000Active1 Acres
$140,000Active1 Acres936 Serene Park, Spring Branch, TX 78070
MLS# 1894563Listed by: GG GALE REALTY, LLC - New
 $70,000Active0.42 Acres
$70,000Active0.42 AcresLOT 34 & 50 Cliff Dr, Spring Branch, TX 78070
MLS# 1894578Listed by: OPTION ONE REAL ESTATE - New
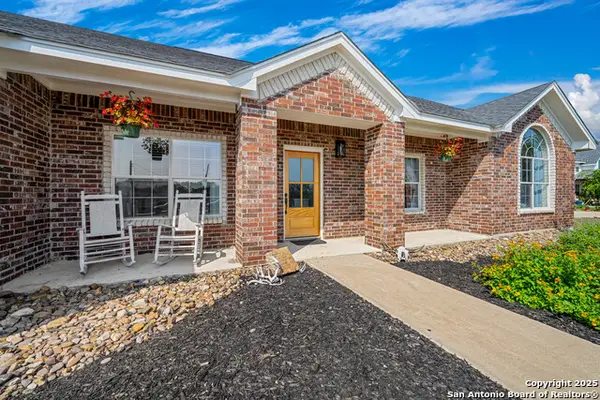 $464,999Active4 beds 2 baths2,062 sq. ft.
$464,999Active4 beds 2 baths2,062 sq. ft.353 Warbler, Spring Branch, TX 78070
MLS# 1894354Listed by: JB GOODWIN, REALTORS - New
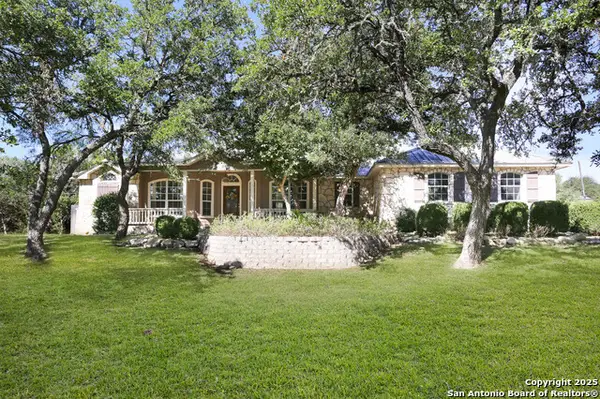 $775,000Active4 beds 3 baths2,492 sq. ft.
$775,000Active4 beds 3 baths2,492 sq. ft.161 N Stallion Estates Dr, Spring Branch, TX 78070
MLS# 1894357Listed by: SAN ANTONIO PORTFOLIO KW RE AH - New
 $264,160Active3 beds 2 baths1,324 sq. ft.
$264,160Active3 beds 2 baths1,324 sq. ft.978 Covered Wagon, Spring Branch, TX 78070
MLS# 1894327Listed by: REAL BROKER, LLC  $436,000Pending10.27 Acres
$436,000Pending10.27 Acres000 Wise Oak Acres, Spring Branch, TX 78070
MLS# 1893734Listed by: TEXAS LANDMEN $441,575Pending10.39 Acres
$441,575Pending10.39 Acres000 Small Canyon Ranch, Spring Branch, TX 78070
MLS# 1893739Listed by: TEXAS LANDMEN $428,000Pending10.08 Acres
$428,000Pending10.08 Acres000 Short Draw Ranch, Spring Branch, TX 78070
MLS# 1893742Listed by: TEXAS LANDMEN
