261 Fawn Ln, Spring Branch, TX 78070
Local realty services provided by:ERA Brokers Consolidated
Listed by: misti rios(210) 710-6585, rivercityteam@gmail.com
Office: keller williams heritage
MLS#:1923031
Source:SABOR
Price summary
- Price:$639,000
- Price per sq. ft.:$291.38
- Monthly HOA dues:$8.08
About this home
Spacious 2-story home situated on 3.82 acres in the highly desirable Guadalupe River Estates community, offering a rare combination of usable land, mature trees, and private neighborhood access to the Guadalupe River. This property has been well-maintained with numerous recent upgrades, making it an excellent option for buyers seeking acreage, privacy, and meaningful mechanical improvements already completed. The home offers approx. 2,193 sq ft with 4 bedrooms, 2.5 baths, a formal dining room, and a comfortable living area featuring a real wood-burning fireplace. The kitchen includes a pantry, breakfast area, and adjoining dining spaces. An indoor utility room provides added convenience. The layout offers flexibility for a variety of needs, from everyday living to hosting guests. Significant property improvements include a Generac whole-home generator powered by propane, providing automatic backup power for the entire home. Additional upgrades include a metal roof, heat pump, recent water heater, and a recent Kinetico water softener. The property is serviced by a water well and septic system, allowing for lower utility costs and no city taxes. A recently installed front ranch fence and gate with solar opener enhances security, curb appeal, and ease of access. Outdoor living is a major highlight with an in-ground swimming pool, multiple outdoor seating areas, and room to expand or customize. A paved driveway leads to a 2-car attached garage plus an impressive 3.5-car detached garage with an AC-equipped workshop, ideal for projects, storage, or hobby use. Several outbuildings and covered areas provide additional storage options. Guadalupe River Estates offers private river access for property owners, including a park with picnic areas, covered pavilion, walking space, and a pickleball court. Located in Comal ISD with convenient access to highway corridors, this property offers a peaceful Hill Country setting while still being close to shopping, dining, and daily conveniences. This home presents an excellent opportunity for buyers seeking acreage, privacy, neighborhood amenities, and a property with major systems and upgrades already completed.
Contact an agent
Home facts
- Year built:1986
- Listing ID #:1923031
- Added:48 day(s) ago
- Updated:January 05, 2026 at 09:24 PM
Rooms and interior
- Bedrooms:4
- Total bathrooms:3
- Full bathrooms:2
- Half bathrooms:1
- Living area:2,193 sq. ft.
Heating and cooling
- Cooling:One Central
- Heating:Electric, Heat Pump
Structure and exterior
- Roof:Metal
- Year built:1986
- Building area:2,193 sq. ft.
- Lot area:3.82 Acres
Schools
- High school:Smithson Valley
- Middle school:Spring Branch
- Elementary school:Arlon Seay
Utilities
- Water:Private Well
- Sewer:Septic
Finances and disclosures
- Price:$639,000
- Price per sq. ft.:$291.38
- Tax amount:$7,214 (2025)
New listings near 261 Fawn Ln
- New
 $419,000Active4 beds 2 baths1,989 sq. ft.
$419,000Active4 beds 2 baths1,989 sq. ft.1191 Mossy Hollow, Spring Branch, TX 78070
MLS# 1931461Listed by: SULLIVAN HILL COUNTRY PROPERTI - New
 $385,000Active3 beds 2 baths1,543 sq. ft.
$385,000Active3 beds 2 baths1,543 sq. ft.162 Canyon Vw, Spring Branch, TX 78070
MLS# 1931422Listed by: REDBIRD REALTY LLC - New
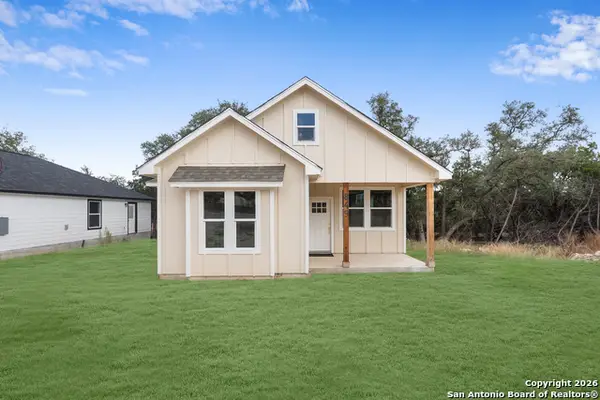 $269,998Active4 beds 2 baths1,420 sq. ft.
$269,998Active4 beds 2 baths1,420 sq. ft.849 Tee, Spring Branch, TX 78070
MLS# 1931109Listed by: HOMEBUYING HOMESELLING REALTY LLC - New
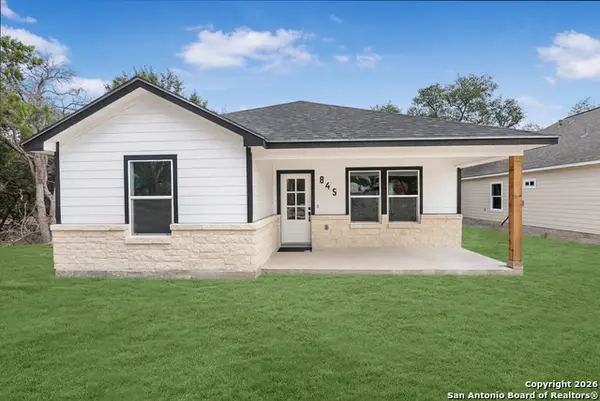 $263,998Active3 beds 2 baths1,407 sq. ft.
$263,998Active3 beds 2 baths1,407 sq. ft.845 Tee, Spring Branch, TX 78070
MLS# 1931119Listed by: HOMEBUYING HOMESELLING REALTY LLC - New
 $269,998Active3 beds 2 baths1,407 sq. ft.
$269,998Active3 beds 2 baths1,407 sq. ft.1096 Deer Valley, Spring Branch, TX 78070
MLS# 1931087Listed by: HOMEBUYING HOMESELLING REALTY LLC - New
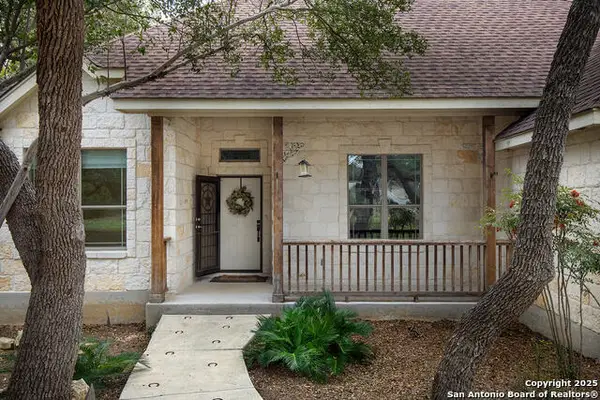 $600,000Active4 beds 3 baths2,497 sq. ft.
$600,000Active4 beds 3 baths2,497 sq. ft.632 Copper Rim, Spring Branch, TX 78070
MLS# 1926695Listed by: MAGNOLIA REALTY - New
 $294,900Active3 beds 2 baths1,493 sq. ft.
$294,900Active3 beds 2 baths1,493 sq. ft.156 Remington Road, Spring Branch, TX 78070
MLS# 21141066Listed by: NEWFOUND REAL ESTATE - New
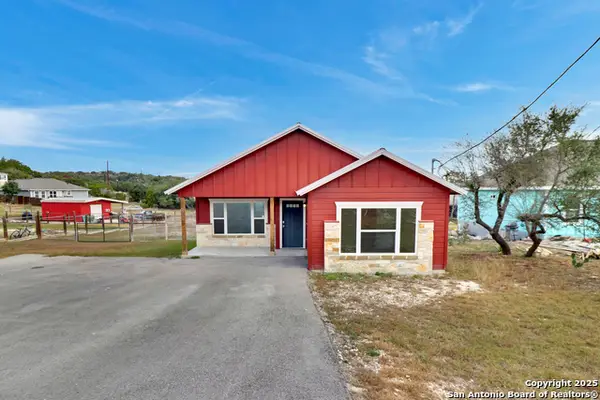 $220,000Active3 beds 2 baths1,246 sq. ft.
$220,000Active3 beds 2 baths1,246 sq. ft.2720 Golf, Spring Branch, TX 78070
MLS# 1930859Listed by: LPT REALTY, LLC - New
 $48,000Active0.21 Acres
$48,000Active0.21 Acres2 Golf Dr, Spring Branch, TX 78070
MLS# 1930833Listed by: SAN ANTONIO ELITE REALTY - New
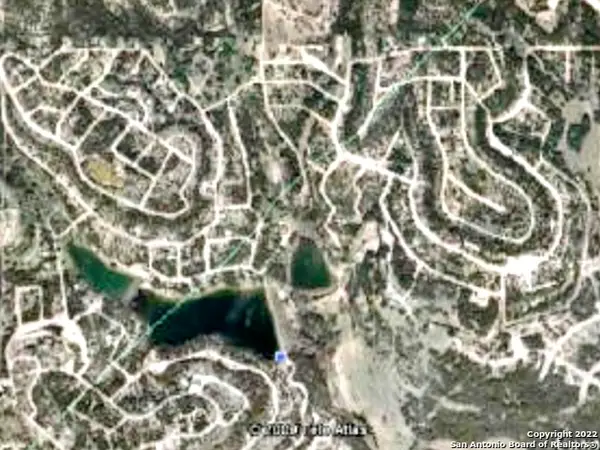 $48,000Active0.24 Acres
$48,000Active0.24 Acres2 Golf Dr, Spring Branch, TX 78070
MLS# 1930834Listed by: SAN ANTONIO ELITE REALTY
