319 Serenity, Spring Branch, TX 78070
Local realty services provided by:ERA Brokers Consolidated
319 Serenity,Spring Branch, TX 78070
$649,800
- 3 Beds
- 3 Baths
- 2,049 sq. ft.
- Single family
- Active
Listed by: suzanne kuntz(210) 861-2920, suzanne@suzannekuntz.com
Office: keller williams heritage
MLS#:1913001
Source:SABOR
Price summary
- Price:$649,800
- Price per sq. ft.:$317.13
- Monthly HOA dues:$33
About this home
Move-In Ready Hill Country Living in Serenity Oaks completed construction in October 2025. Set on 1.16 acres in the gated community of Serenity Oaks in Spring Branch, this brand-new 3-bedroom, 2.5-bath home with dedicated study offers thoughtfully designed living spaces and 2,049 sq. ft. of comfort and style. , this property blends the tranquility of the Texas Hill Country with modern conveniences and quality craftsmanship. The open-concept design creates a seamless flow from the spacious kitchen and dining area into the welcoming living room, perfect for everyday living and relaxed entertaining. Four well-sized bedrooms provide room for everyone, while 2.5 bathrooms add comfort and convenience. Outdoors, the lot offers endless possibilities for creating your ideal outdoor retreat! Residents of Serenity Oaks enjoy a peaceful Hill Country lifestyle with access to a variety of community amenities, including a private Guadalupe River park, neighborhood pool, playground, basketball court, and picnic pavilion.
Contact an agent
Home facts
- Year built:2025
- Listing ID #:1913001
- Added:93 day(s) ago
- Updated:January 08, 2026 at 02:50 PM
Rooms and interior
- Bedrooms:3
- Total bathrooms:3
- Full bathrooms:2
- Half bathrooms:1
- Living area:2,049 sq. ft.
Heating and cooling
- Cooling:One Central
- Heating:Central, Electric
Structure and exterior
- Roof:Heavy Composition
- Year built:2025
- Building area:2,049 sq. ft.
- Lot area:1.16 Acres
Schools
- High school:Smithson Valley
- Middle school:Smithson Valley
- Elementary school:Bill Brown
Utilities
- Sewer:Aerobic Septic
Finances and disclosures
- Price:$649,800
- Price per sq. ft.:$317.13
- Tax amount:$9,667 (2024)
New listings near 319 Serenity
- New
 $644,999Active4 beds 3 baths2,401 sq. ft.
$644,999Active4 beds 3 baths2,401 sq. ft.860 Rayner Ranch, Spring Branch, TX 78070
MLS# 1932255Listed by: NEXT SPACE REALTY - New
 $725,000Active5 beds 4 baths2,778 sq. ft.
$725,000Active5 beds 4 baths2,778 sq. ft.432 Rebecca Springs Rd, Spring Branch, TX 78070
MLS# 1932199Listed by: REAL BROKER, LLC - New
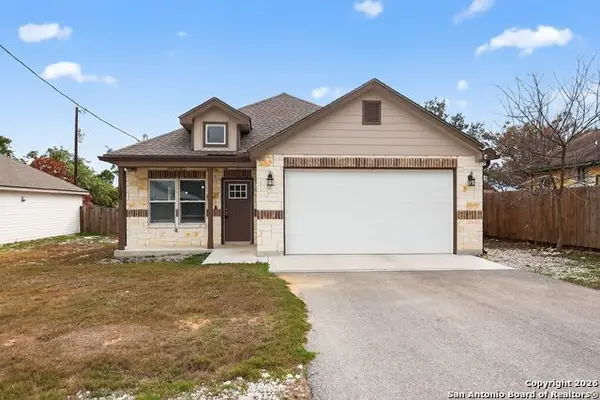 $289,900Active3 beds 2 baths1,493 sq. ft.
$289,900Active3 beds 2 baths1,493 sq. ft.156 Remington, Spring Branch, TX 78070
MLS# 1932189Listed by: NEWFOUND REAL ESTATE - New
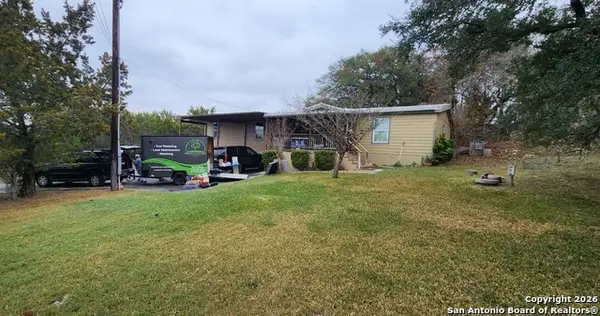 $229,900Active4 beds 3 baths1,920 sq. ft.
$229,900Active4 beds 3 baths1,920 sq. ft.6020 Apache Moon, Spring Branch, TX 78070
MLS# 1931990Listed by: JOSEPH WALTER REALTY, LLC - New
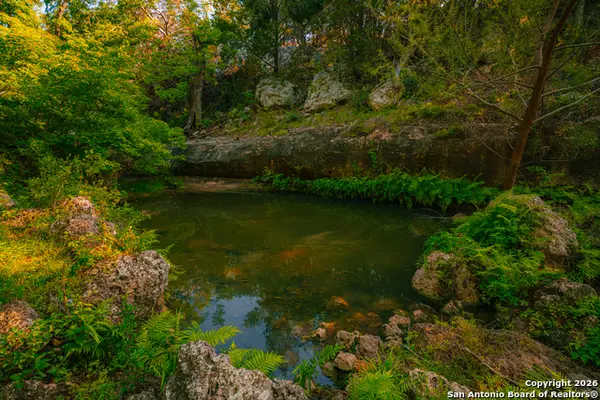 $584,325Active11.13 Acres
$584,325Active11.13 Acres000 Rebecca Creek Ranch, Spring Branch, TX 78070
MLS# 1931899Listed by: TEXAS LANDMEN - Open Sat, 10am to 12:30pmNew
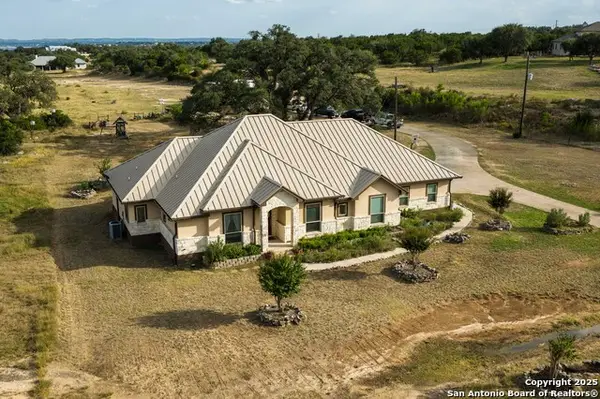 $1,349,000Active4 beds 4 baths2,916 sq. ft.
$1,349,000Active4 beds 4 baths2,916 sq. ft.362 Coneflower, Spring Branch, TX 78070
MLS# 1931756Listed by: WEST AND SWOPE RANCHES - Open Sat, 10am to 12:30pmNew
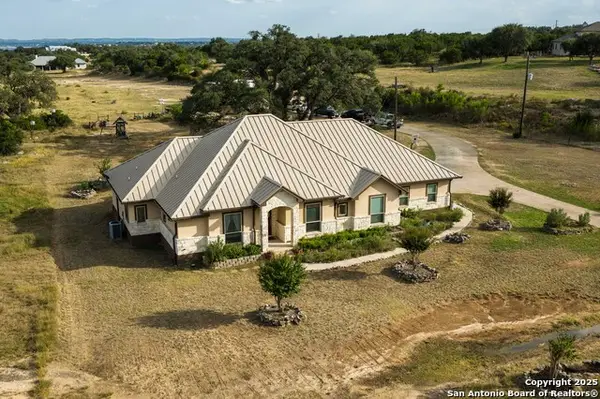 $1,349,000Active4 beds 4 baths2,916 sq. ft.
$1,349,000Active4 beds 4 baths2,916 sq. ft.362 Coneflower, Spring Branch, TX 78070
MLS# 1931757Listed by: WEST AND SWOPE RANCHES - New
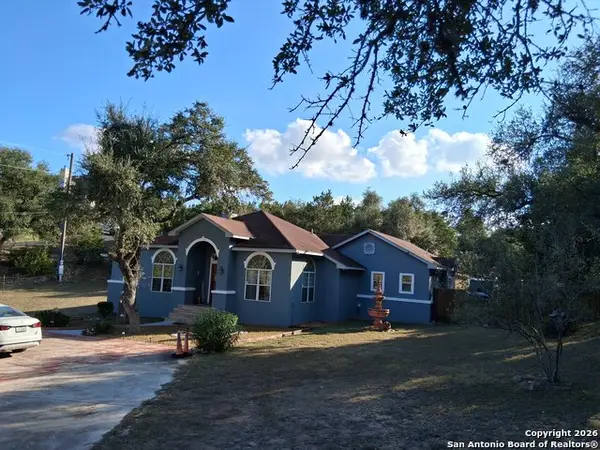 $649,900Active1 beds 1 baths2,170 sq. ft.
$649,900Active1 beds 1 baths2,170 sq. ft.7061 Devonshire, Spring Branch, TX 78070
MLS# 1931681Listed by: LEGENDARY REALTY - New
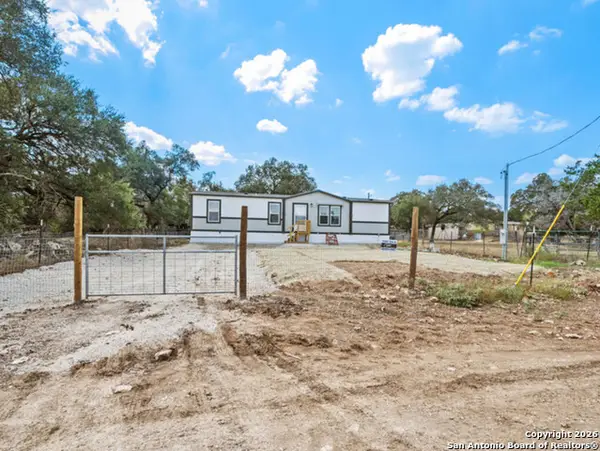 $229,900Active3 beds 2 baths1,386 sq. ft.
$229,900Active3 beds 2 baths1,386 sq. ft.1144 Turkey Canyon, Spring Branch, TX 78070
MLS# 1931659Listed by: NB ELITE REALTY - New
 $419,000Active4 beds 2 baths1,989 sq. ft.
$419,000Active4 beds 2 baths1,989 sq. ft.1191 Mossy Hollow, Spring Branch, TX 78070
MLS# 1931461Listed by: SULLIVAN HILL COUNTRY PROPERTI
