321 Bentwood Dr, Spring Branch, TX 78070
Local realty services provided by:ERA Brokers Consolidated
Listed by: angela bradley(830) 499-3555, angelabradleyteam@gmail.com
Office: texas haus collective
MLS#:1861094
Source:LERA
Price summary
- Price:$1,249,000
- Price per sq. ft.:$289.12
- Monthly HOA dues:$25
About this home
Welcome to this stunning estate home by Haven Builders, located in the highly sought-after River Crossing subdivision. Nestled on a private 1.16-acre lot surrounded by mature trees, this modern architectural masterpiece offers a perfect blend of elegance and functionality, seamlessly integrating with its natural surroundings. Step inside to discover expansive windows that frame breathtaking views, bringing the beauty of the outdoors into every room. The open-concept living, dining, and kitchen areas are accentuated by tall ceilings and the striking presence of exposed iron-strapped beams, creating a sense of grandeur. The wrought iron double-door entry and railings add a touch of sophistication, while panoramic windows and sliding doors further enhance the connection to the outdoors. The state-of-the-art kitchen is a chef's dream, featuring a Liebherr side-by-side refrigerator, a Bosch electric 5-burner cooktop with a convenient pot filler, built-in double ovens, and a sleek microwave drawer, offering both style and top-tier functionality for all your culinary needs. Additional features of this exceptional home include a climate-controlled safe room, generous walk-in attic space, spray foam insulation for energy efficiency, a Tesla charger for modern convenience, and epoxy-coated garage floors that provide durability and a polished finish. Outside, enjoy ample parking, soffit and exterior lighting, and a spacious covered patio perfect for entertaining. The home's luxurious patio features espresso tongue and groove ceilings, adding warmth and texture to the design. The outdoor kitchen is an ideal space for al fresco dining, offering a seamless transition from indoor to outdoor living. Every detail has been carefully considered to provide both style and comfort, ensuring an exceptional living experience. This is more than just a home; it's a lifestyle-where luxury meets nature in the heart of River Crossing.
Contact an agent
Home facts
- Year built:2020
- Listing ID #:1861094
- Added:306 day(s) ago
- Updated:February 25, 2026 at 02:44 PM
Rooms and interior
- Bedrooms:5
- Total bathrooms:7
- Full bathrooms:4
- Half bathrooms:3
- Living area:4,320 sq. ft.
Heating and cooling
- Cooling:Two Central, Zoned
- Heating:Central, Electric, Zoned
Structure and exterior
- Roof:Metal
- Year built:2020
- Building area:4,320 sq. ft.
- Lot area:1.16 Acres
Schools
- High school:Smithson Valley
- Middle school:Smithson Valley
- Elementary school:Bill Brown
Utilities
- Water:Co-op Water
- Sewer:Aerobic Septic
Finances and disclosures
- Price:$1,249,000
- Price per sq. ft.:$289.12
- Tax amount:$17,433 (2024)
New listings near 321 Bentwood Dr
- New
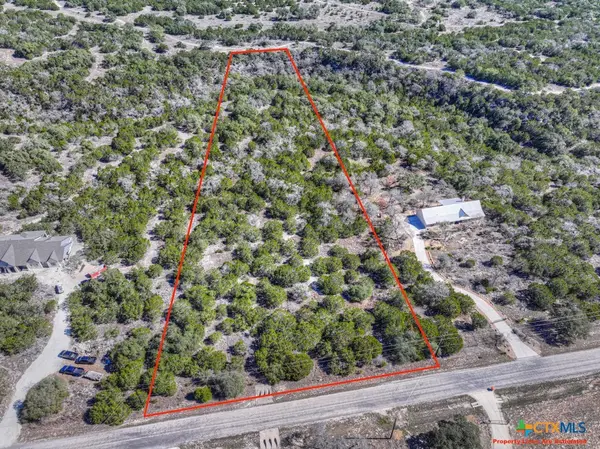 $249,000Active5.08 Acres
$249,000Active5.08 Acres505 Red Rose Street, Spring Branch, TX 78070
MLS# 605422Listed by: MONICA & COMPANY REAL ESTATE - Open Sat, 11am to 1pmNew
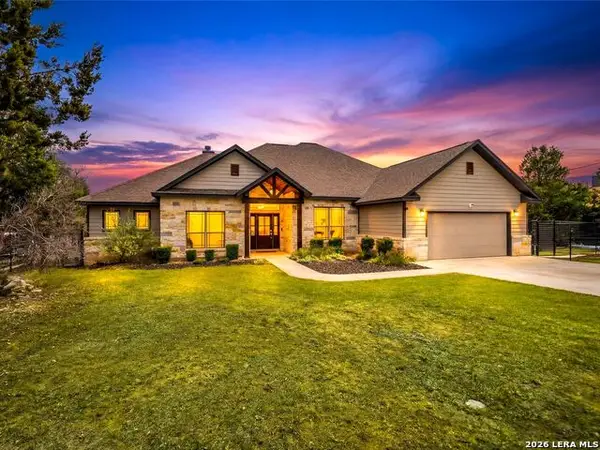 $579,000Active4 beds 3 baths2,407 sq. ft.
$579,000Active4 beds 3 baths2,407 sq. ft.1025 Deep Water, Spring Branch, TX 78070
MLS# 1943661Listed by: KUPER SOTHEBY'S INT'L REALTY - New
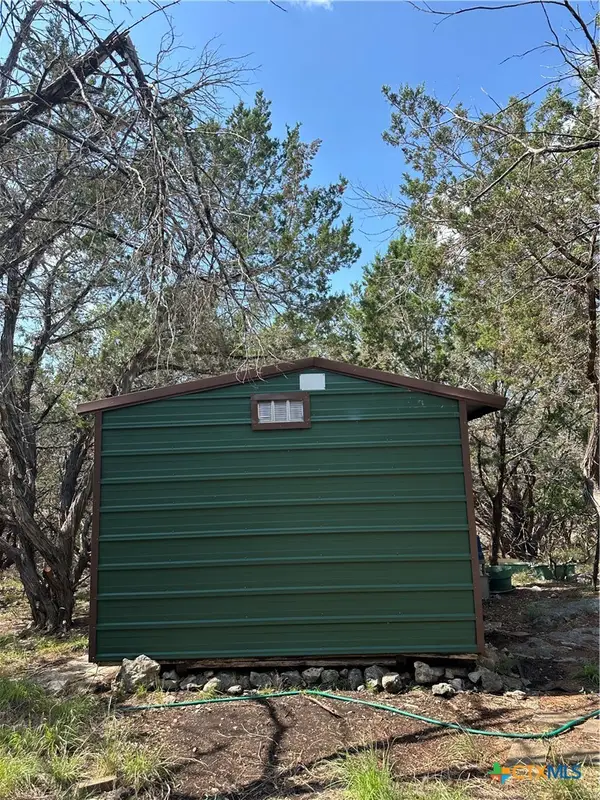 $30,000Active0.2 Acres
$30,000Active0.2 Acres121 Agarita Drive, Spring Branch, TX 78070
MLS# 605364Listed by: WHITE LABEL REALTY - New
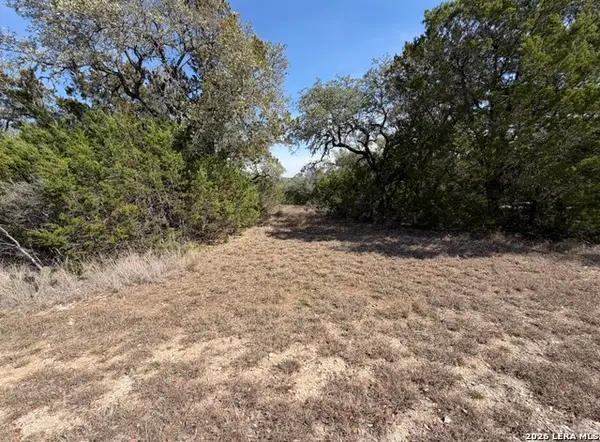 $225,000Active5 Acres
$225,000Active5 Acres310 Spring, Spring Branch, TX 78070
MLS# 1943597Listed by: IH 10 REALTY - New
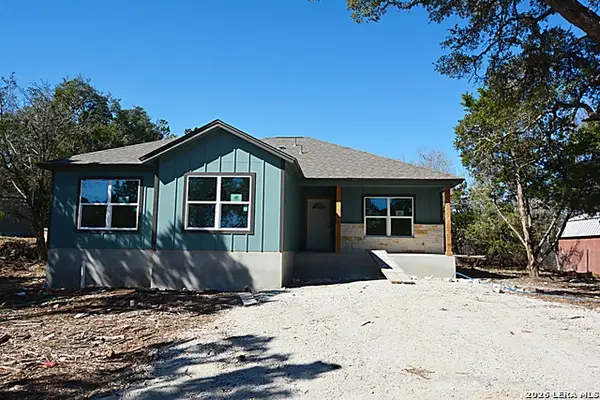 $259,900Active3 beds 2 baths1,436 sq. ft.
$259,900Active3 beds 2 baths1,436 sq. ft.201 Country, Spring Branch, TX 78070
MLS# 1943472Listed by: STONEWATER REAL ESTATE, LLC - New
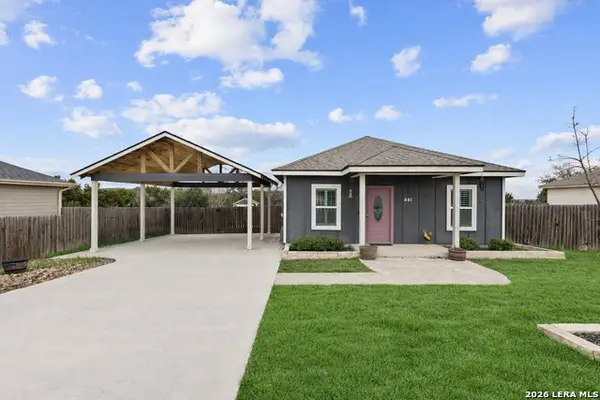 $235,000Active2 beds 2 baths900 sq. ft.
$235,000Active2 beds 2 baths900 sq. ft.441 Cimarron, Spring Branch, TX 78070
MLS# 1943453Listed by: JB GOODWIN, REALTORS - New
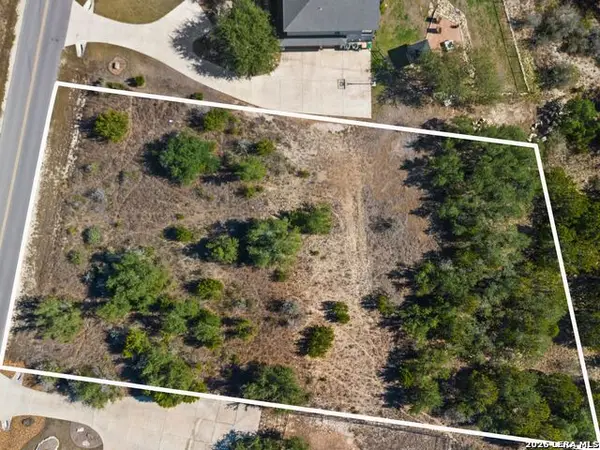 $145,000Active1.01 Acres
$145,000Active1.01 Acres344 Quest, Spring Branch, TX 78070
MLS# 1943414Listed by: KUPER SOTHEBY'S INT'L REALTY - New
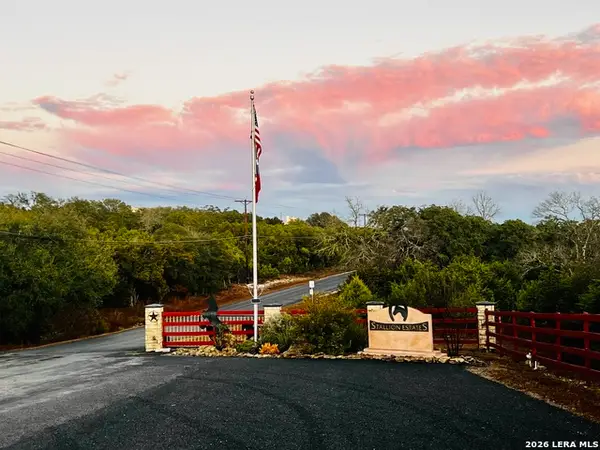 $315,000Active3.01 Acres
$315,000Active3.01 Acres451 N Stallion Estates, Spring Branch, TX 78070
MLS# 1943285Listed by: VORTEX REALTY - New
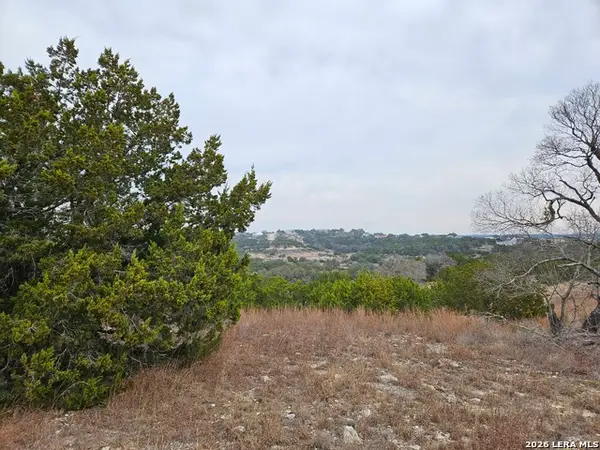 $195,000Active4.19 Acres
$195,000Active4.19 Acres121 Serene, Spring Branch, TX 78070
MLS# 1943242Listed by: PREMIER REALTY GROUP PLATINUM - New
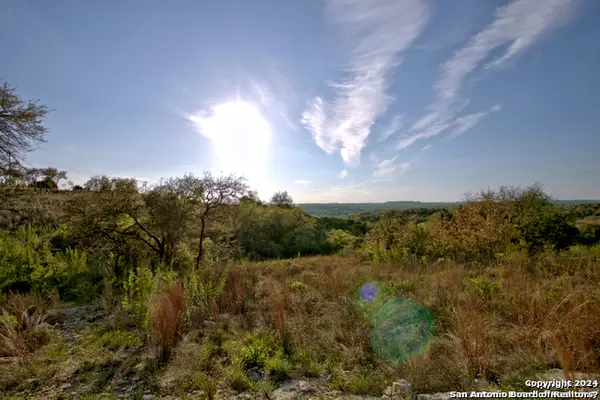 $145,000Active6.52 Acres
$145,000Active6.52 Acres162 Zinnia, Spring Branch, TX 78070
MLS# 1943219Listed by: COLLAB-RT REALTY, LLC

